450 Claremont Rd
Bernardsville Boro, NJ 07924
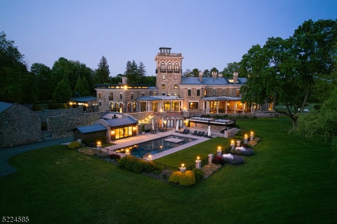
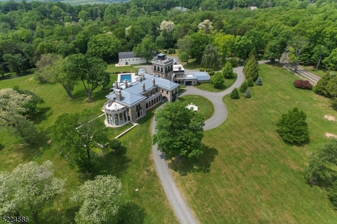
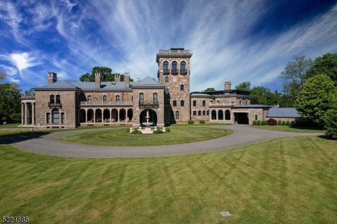
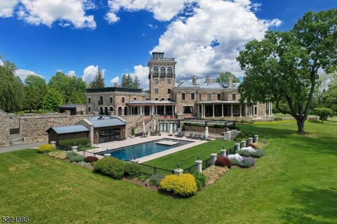

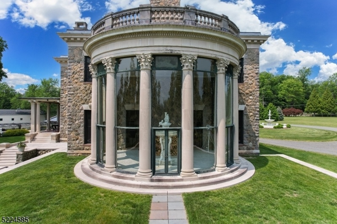
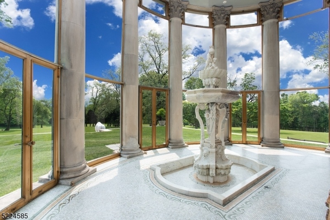
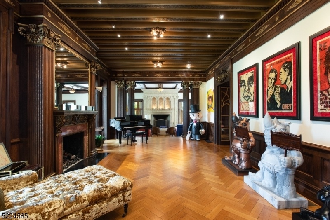
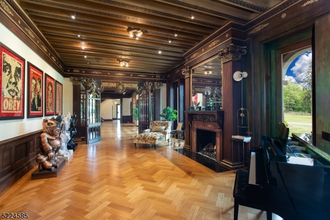
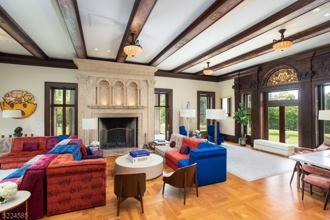
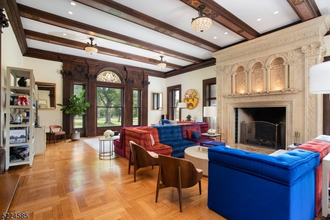
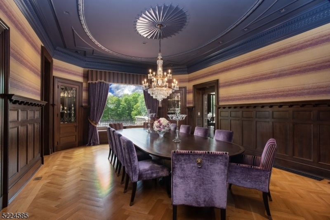

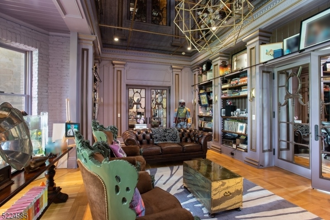

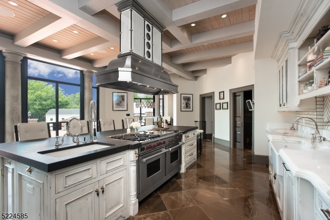

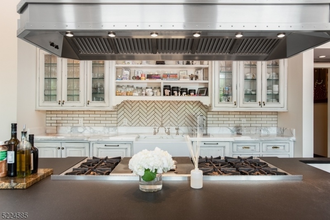
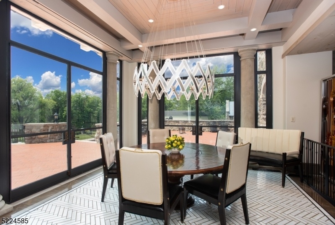

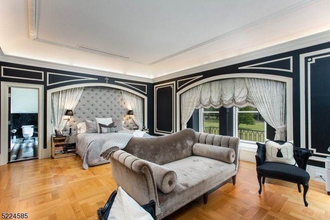
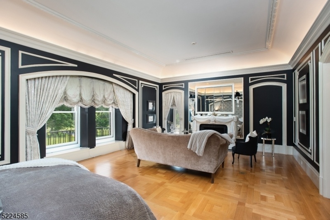
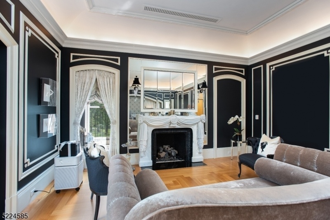
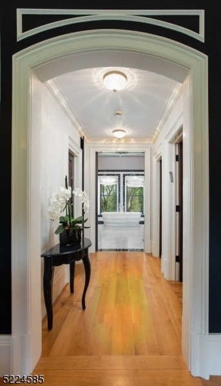
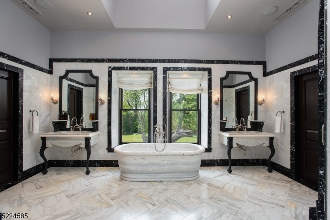
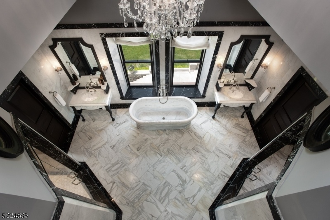
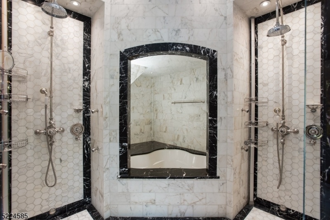
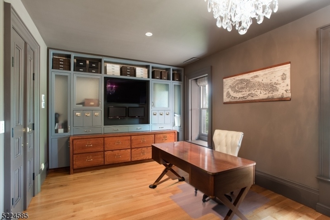
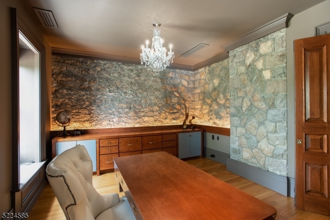
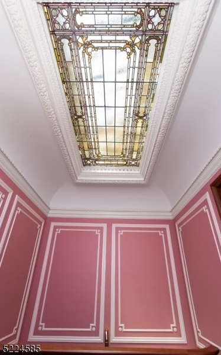
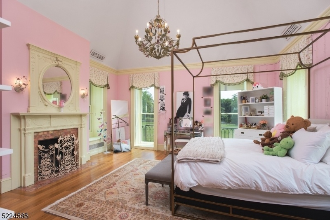
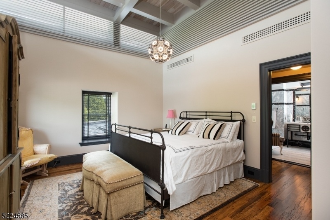
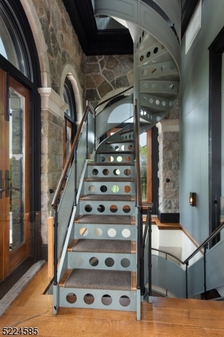
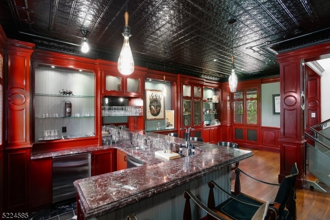
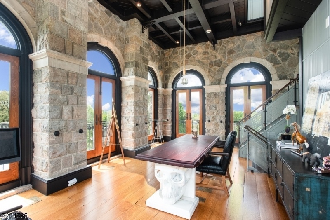
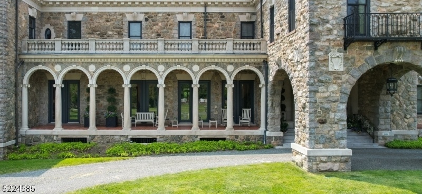
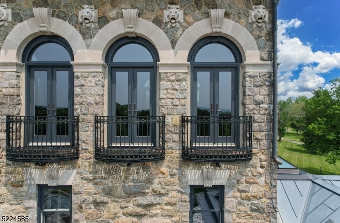
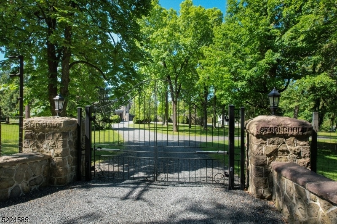
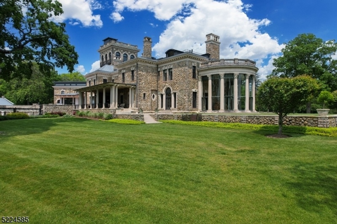
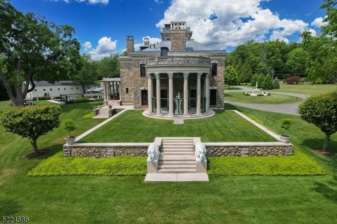
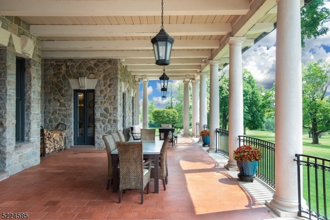
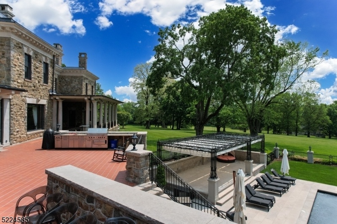
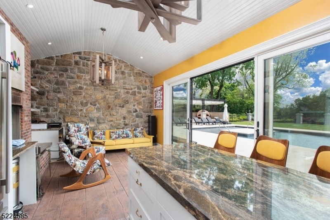
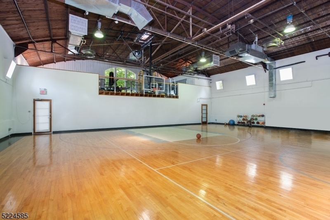
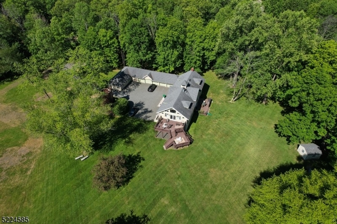
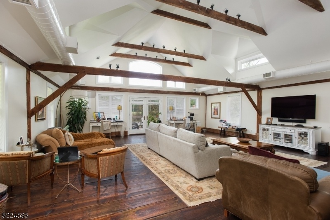
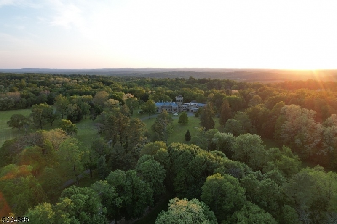
Price: $13,750,000
GSMLS: 3848773Type: Single Family
Style: Custom Home
Beds: 7
Baths: 8 Full & 5 Half
Garage: 5-Car
Year Built: 1886
Acres: 32.22
Property Tax: $130,475
Description
Rarely Does A Property Come To Market That Melds The Rich Heritage Of 19th Century Somerset Hills And The Ultimate In Modern Form And Function Of The 21st Century. The Home Has Been Brilliantly Reimagined To Meet Today's Updated Wants And Needs. Set Amid 32 Lush Acres, This Majestic Residence Is An Architectural Masterpiece. The Original Interior Appointments Of The Home Have All Been Painstakingly Restored With The Greatest Of Care. The Whimsical And Eclectic Interior Design Is The Perfect Counterpoint To The Home's Classical Architecture. The Thoroughly Modernized And Expanded Kitchen Adjoins A Breakfast Room And Comfortable Two-story Family Room And Provides The Ideal Setting For Day To Day Life. A Wall Of Glass Doors Brings The Outdoors In And Leads To A Terracotta Terrace With Outdoor Kitchen And Stairs That Lead To The Pool, Pool House And Grounds. A Most Unique Feature Of The Home Is The Tower Offering A Sophisticated Lounge/bar As Well As A Breathtaking Office And Rooftop Deck With Views As Far As The Eye Can See. The Home Has A Savant Smart Home System And Can Be Remotely Controlled Via Smartphone. The Swimming Pool With Limestone Deck, Covered Cabana And Pool House With Kitchenette And Wood Burning Fireplace, Overlook This Stunning Property. There Is Also A Full Property Generator And Elevator To 6 Levels Of Living, A Carriage House With 3 Beds, 2.1 Baths And 5 Car Garage And A Gymnasium With Full-sized Basketball Court, Workout Room, Kitchenette And Change Rooms.
Rooms Sizes
Kitchen:
33x23 First
Dining Room:
26x18 First
Living Room:
43x26 First
Family Room:
28x16 First
Den:
n/a
Bedroom 1:
24x18 Second
Bedroom 2:
15x13 Second
Bedroom 3:
14x14 Second
Bedroom 4:
17x17 Second
Room Levels
Basement:
GarEnter,OutEntrn,Storage,Utility,Walkout
Ground:
n/a
Level 1:
1Bedroom,BathOthr,Breakfst,DiningRm,FamilyRm,Foyer,Kitchen,Laundry,Library,LivingRm,MudRoom,Pantry,Porch,PowderRm,Solarium
Level 2:
4 Or More Bedrooms, Bath Main, Bath(s) Other, Laundry Room, Office
Level 3:
Loft
Level Other:
Other Room(s)
Room Features
Kitchen:
Breakfast Bar, Center Island, Eat-In Kitchen, Pantry, Separate Dining Area
Dining Room:
Formal Dining Room
Master Bedroom:
Fireplace, Full Bath, Half Bath, Walk-In Closet
Bath:
Jetted Tub, Soaking Tub, Steam
Interior Features
Square Foot:
n/a
Year Renovated:
2013
Basement:
Yes - Unfinished, Walkout
Full Baths:
8
Half Baths:
5
Appliances:
Carbon Monoxide Detector, Dishwasher, Dryer, Generator-Built-In, Kitchen Exhaust Fan, Range/Oven-Gas, Refrigerator, Washer, Water Softener-Own
Flooring:
Carpeting, Stone, Tile, Wood
Fireplaces:
8
Fireplace:
Bedroom 1, Bedroom 2, Bedroom 3, Dining Room, Library, Living Room
Interior:
CeilBeam,CedrClst,Elevator,CeilHigh,SecurSys,Skylight,StereoSy,WlkInCls
Exterior Features
Garage Space:
5-Car
Garage:
Attached Garage, Detached Garage, Garage Door Opener
Driveway:
1 Car Width, Additional Parking, Gravel
Roof:
Flat, Metal
Exterior:
Stone
Swimming Pool:
Yes
Pool:
Heated, In-Ground Pool
Utilities
Heating System:
4+ Units, Multi-Zone, Radiant - Hot Water
Heating Source:
Gas-Natural
Cooling:
4+ Units, Central Air, Multi-Zone Cooling
Water Heater:
Gas
Water:
Well
Sewer:
Septic
Services:
Cable TV Available, Fiber Optic Available, Garbage Extra Charge
Lot Features
Acres:
32.22
Lot Dimensions:
n/a
Lot Features:
Level Lot, Open Lot
School Information
Elementary:
Bedwell
Middle:
Bernardsvi
High School:
Bernards H
Community Information
County:
Somerset
Town:
Bernardsville Boro
Neighborhood:
n/a
Application Fee:
n/a
Association Fee:
n/a
Fee Includes:
n/a
Amenities:
MulSport
Pets:
n/a
Financial Considerations
List Price:
$13,750,000
Tax Amount:
$130,475
Land Assessment:
$2,277,500
Build. Assessment:
$4,921,600
Total Assessment:
$7,199,100
Tax Rate:
1.96
Tax Year:
2024
Ownership Type:
Fee Simple
Listing Information
MLS ID:
3848773
List Date:
06-12-2023
Days On Market:
686
Listing Broker:
TURPIN REAL ESTATE, INC.
Listing Agent:















































Request More Information
Shawn and Diane Fox
RE/MAX American Dream
3108 Route 10 West
Denville, NJ 07834
Call: (973) 277-7853
Web: FoxHillsRockaway.com

