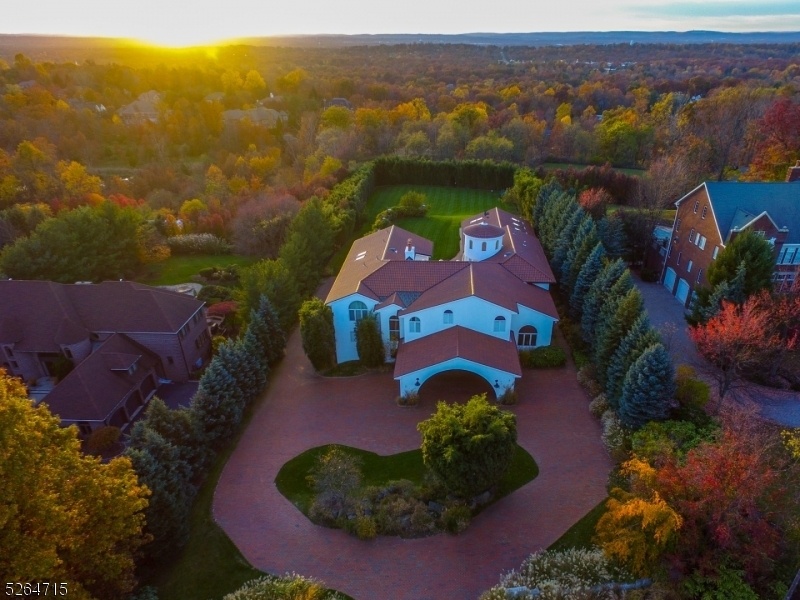12 Chelsea Dr
Livingston Twp, NJ 07039
























Price: $3,990,000
GSMLS: 3882297Type: Single Family
Style: Mediterranean
Beds: 10
Baths: 9 Full & 2 Half
Garage: 3-Car
Year Built: 2000
Acres: 1.50
Property Tax: $83,176
Description
Resting On 1.5 Acres Of Gorgeous Property Awaits This Expansive Mediterranean Estate! Designed For Comfort And Warmth, This Custom Home Sends You On A Permanent Vacation. From The Terracotta Roof Tiles To The Soft And Welcoming Stucco Entry, You Are Sure To Experience A Whimsical Grandeur. The Property's Expansive Layout And Open Floor Plan Maximizes The Art Of Gracious Living. Inside, The Grand Foyer Opens To A Two-story Great Room, The Arched Windows And Sliding Glass Provides An Effortless Transition To Outdoor Living, And The Many Spacious Bedrooms Allow For An Ample Amount Of Interchangeable Space. With A Life Sized Chess Board, Indoor Half Olympic Swimming Pool, Professional Racquetball Court, And Movie Theater, There Is No Shortage Of Options For Intellectual, Artistic, And Athletic Pursuits. Come And Find Your True Serenity!
Rooms Sizes
Kitchen:
24x22 First
Dining Room:
16x25 First
Living Room:
n/a
Family Room:
32x24 First
Den:
n/a
Bedroom 1:
24x18 Second
Bedroom 2:
18x15 Second
Bedroom 3:
12x16 Second
Bedroom 4:
15x16 Second
Room Levels
Basement:
n/a
Ground:
1Bedroom,Exercise,GameRoom,Leisure,RecRoom,Utility,Workshop
Level 1:
3 Bedrooms, Bath Main, Bath(s) Other, Dining Room, Foyer, Great Room, Kitchen, Laundry Room, Media Room, Powder Room
Level 2:
4 Or More Bedrooms, Bath Main, Bath(s) Other, Den, Loft, Office
Level 3:
n/a
Level Other:
Additional Bathroom, Additional Bedroom
Room Features
Kitchen:
Breakfast Bar, Center Island, Eat-In Kitchen
Dining Room:
Formal Dining Room
Master Bedroom:
Dressing Room, Full Bath, Other Room, Walk-In Closet
Bath:
Bidet, Jetted Tub, Stall Shower
Interior Features
Square Foot:
n/a
Year Renovated:
n/a
Basement:
Yes - Finished
Full Baths:
9
Half Baths:
2
Appliances:
Carbon Monoxide Detector, Cooktop - Gas, Dishwasher, Disposal, Dryer, Kitchen Exhaust Fan, Microwave Oven, Refrigerator, Wall Oven(s) - Electric, Washer, Water Softener-Own
Flooring:
Tile
Fireplaces:
1
Fireplace:
Family Room, Gas Fireplace
Interior:
Bidet,CeilHigh,SecurSys,SmokeDet,StereoSy,WlkInCls
Exterior Features
Garage Space:
3-Car
Garage:
Attached Garage
Driveway:
Additional Parking, Circular, Paver Block
Roof:
Tile
Exterior:
Stucco
Swimming Pool:
Yes
Pool:
Indoor Pool
Utilities
Heating System:
Multi-Zone
Heating Source:
Gas-Natural
Cooling:
Central Air
Water Heater:
Gas
Water:
Public Water
Sewer:
Public Sewer
Services:
Cable TV Available, Garbage Included
Lot Features
Acres:
1.50
Lot Dimensions:
141 X 462
Lot Features:
Level Lot
School Information
Elementary:
n/a
Middle:
n/a
High School:
n/a
Community Information
County:
Essex
Town:
Livingston Twp.
Neighborhood:
Bel Air
Application Fee:
n/a
Association Fee:
n/a
Fee Includes:
n/a
Amenities:
Exercise Room, Pool-Indoor, Storage
Pets:
n/a
Financial Considerations
List Price:
$3,990,000
Tax Amount:
$83,176
Land Assessment:
$712,000
Build. Assessment:
$2,853,200
Total Assessment:
$3,565,200
Tax Rate:
2.33
Tax Year:
2022
Ownership Type:
Fee Simple
Listing Information
MLS ID:
3882297
List Date:
01-19-2024
Days On Market:
307
Listing Broker:
COLDWELL BANKER REALTY
Listing Agent:
Joanna Parker-lentz
























Request More Information
Shawn and Diane Fox
RE/MAX American Dream
3108 Route 10 West
Denville, NJ 07834
Call: (973) 277-7853
Web: FoxHillsRockaway.com

