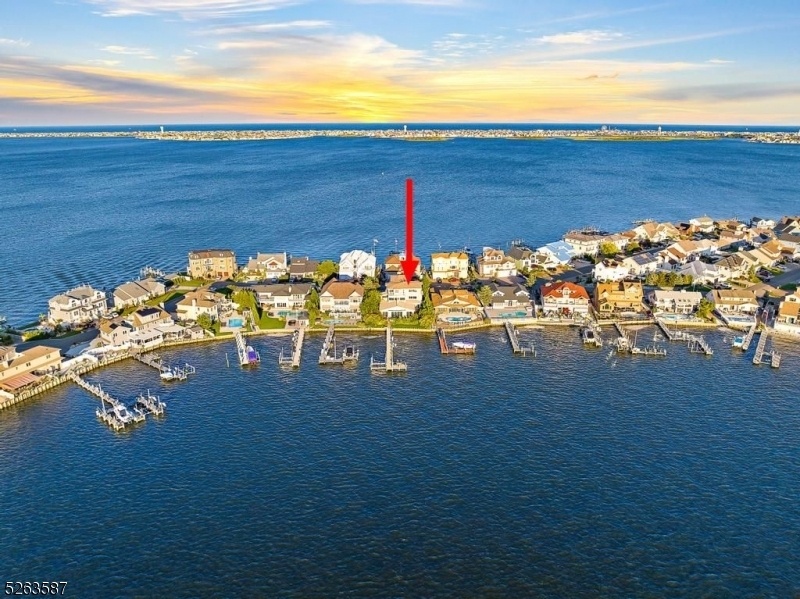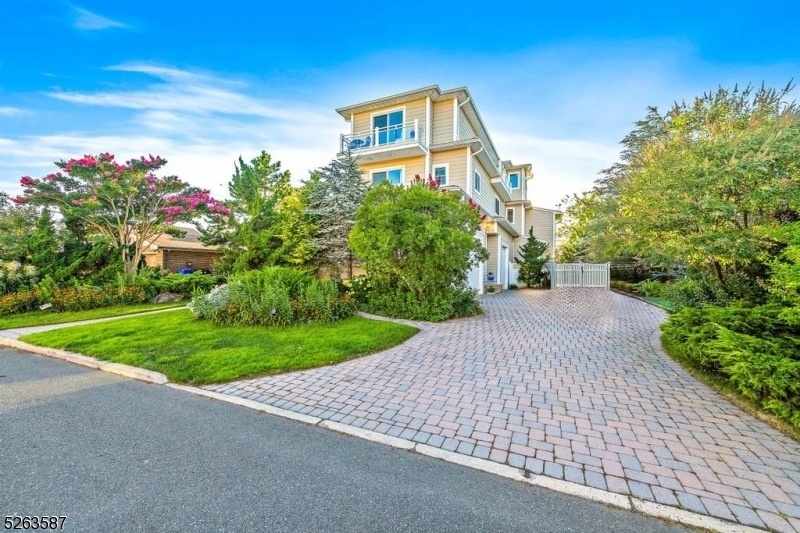3312 Churchill Dr
Toms River Township, NJ 08753













































Price: $2,475,000
GSMLS: 3883989Type: Single Family
Style: Custom Home
Beds: 5
Baths: 5 Full & 1 Half
Garage: 3-Car
Year Built: 2004
Acres: 0.28
Property Tax: $33,705
Description
Fall In Love With This Home Surrounded By Luxury, The Impressive Interior, Expansive Waterfront, Celebrity Street Location Make This A One Of A Kind Home. The Extraordinary Space Offers Two Full Gourmet Kitchens And Spectacular Entertaining Space Including A Game Room That Opens Into The Glass Enclosed Veranda With Luxurious Built In Saltwater Pool. Take The Staircase Or Be Transported By The Elevator To The Second Floor That Showcases A Spectacular View Of The West Bay From The Expansive Family Room And Spacious 2nd Full Kitchen. Custom Designs Include Floors Warmed By Radiant Heat, An Oversized Kitchen Island Accommodating 8 Unique Swivel Seats, 5 Caramel Toned Tulip Pendants Illuminating The Island, Maple Cabinets, Glass Taupe Back Splash, Ss Appliances Including Newly Installed Double Ovens, 6-burner Stove Top With Commercial Exhaust, And Farmers Sink With A Pebble Base. The Third Floor Boasts A Primary Bedroom, With Panoramic Westerly Bay Views, A Gas Fireplace, Private Bay View Balcony, And Expansive Primary Bath With Dual Shower Heads In Shower, Beverage Refrigerator, Warming Towel Racks, Private Dressing Area And Walk In Closet. Added Value Is The Rare Opportunity To Own A Home Located On An Oversized Waterfront Lot On Goose Creek Cove, That Is A Highly Desired Protective Cove Reducing The Ravages Of Storms.the Colorful And Lush Landscaping Protects The Privacy And Tranquility. Awaiting Your Offer, Capture This Spectacular Opportunity.
Rooms Sizes
Kitchen:
19x23 Second
Dining Room:
12x15 Second
Living Room:
n/a
Family Room:
20x21 Second
Den:
n/a
Bedroom 1:
17x20 Third
Bedroom 2:
14x13 Second
Bedroom 3:
12x12 Third
Bedroom 4:
11x12 Third
Room Levels
Basement:
n/a
Ground:
n/a
Level 1:
BathOthr,Florida,Foyer,GameRoom,GarEnter,InsdEntr,Kitchen,OutEntrn,Porch
Level 2:
1Bedroom,BathOthr,FamilyRm,Kitchen,Pantry,PowderRm,Sunroom
Level 3:
4 Or More Bedrooms, Bath Main, Bath(s) Other, Loft, Porch
Level Other:
n/a
Room Features
Kitchen:
Center Island, Eat-In Kitchen, Pantry, Second Kitchen
Dining Room:
n/a
Master Bedroom:
Dressing Room, Fireplace, Full Bath, Walk-In Closet
Bath:
Jetted Tub, Stall Shower
Interior Features
Square Foot:
n/a
Year Renovated:
n/a
Basement:
No
Full Baths:
5
Half Baths:
1
Appliances:
Carbon Monoxide Detector, Cooktop - Gas, Dishwasher, Dryer, Generator-Built-In, Microwave Oven, Refrigerator, Self Cleaning Oven, Stackable Washer/Dryer, Wall Oven(s) - Electric, Washer, Wine Refrigerator
Flooring:
Tile, Wood
Fireplaces:
1
Fireplace:
Bedroom 1, Gas Fireplace
Interior:
BarWet,Blinds,CODetect,Elevator,JacuzTyp,SecurSys,SmokeDet,StallShw,StallTub,StereoSy,TubShowr,WlkInCls
Exterior Features
Garage Space:
3-Car
Garage:
Attached,Finished,DoorOpnr,InEntrnc,Oversize
Driveway:
2 Car Width, Paver Block
Roof:
Asphalt Shingle, Metal
Exterior:
Stone, Vinyl Siding
Swimming Pool:
Yes
Pool:
Heated, In-Ground Pool, Indoor Pool, Liner
Utilities
Heating System:
4+ Units, Forced Hot Air, Multi-Zone, Radiant - Hot Water
Heating Source:
Gas-Natural
Cooling:
4+ Units, Ceiling Fan, Central Air, Multi-Zone Cooling
Water Heater:
Gas
Water:
Well
Sewer:
Public Sewer
Services:
Cable TV Available, Garbage Extra Charge
Lot Features
Acres:
0.28
Lot Dimensions:
75X165
Lot Features:
Level Lot, Open Lot, Waterfront
School Information
Elementary:
n/a
Middle:
n/a
High School:
n/a
Community Information
County:
Ocean
Town:
Toms River Township
Neighborhood:
Windsor Park Communi
Application Fee:
n/a
Association Fee:
n/a
Fee Includes:
n/a
Amenities:
Boats - Gas Powered Allowed, Elevator, Pool-Indoor
Pets:
Yes
Financial Considerations
List Price:
$2,475,000
Tax Amount:
$33,705
Land Assessment:
$387,000
Build. Assessment:
$876,300
Total Assessment:
$1,263,300
Tax Rate:
1.73
Tax Year:
2023
Ownership Type:
Fee Simple
Listing Information
MLS ID:
3883989
List Date:
02-01-2024
Days On Market:
358
Listing Broker:
WEICHERT REALTORS
Listing Agent:













































Request More Information
Shawn and Diane Fox
RE/MAX American Dream
3108 Route 10 West
Denville, NJ 07834
Call: (973) 277-7853
Web: FoxHillsRockaway.com

