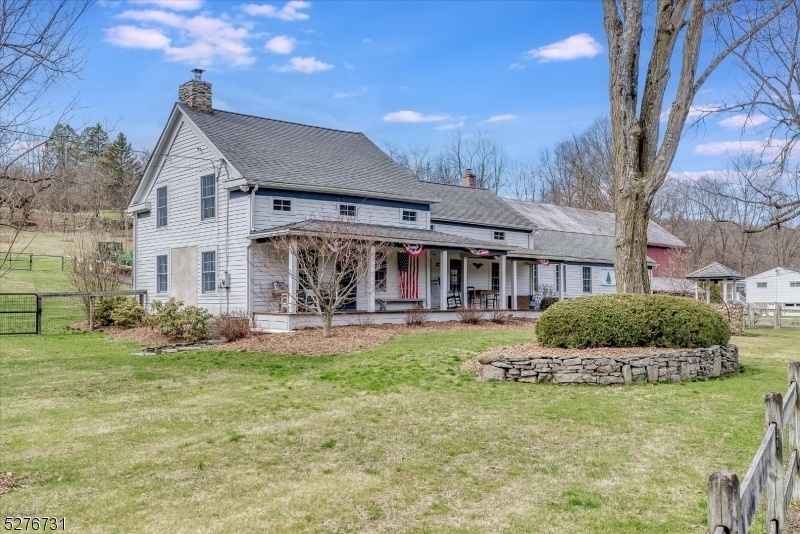25 Clove Rd
Wantage Twp, NJ 07461

















































Price: $1,399,000
GSMLS: 3892028Type: Single Family
Style: Colonial
Beds: 3
Baths: 2 Full
Garage: 5-Car
Year Built: 1740
Acres: 50.00
Property Tax: $9,033
Description
**brand New Winery License Included** Welcome To Wantage, New Jersey's Rural Gem Positioned 58 Miles From Nyc, Featuring Vast Rolling Hills Of Historic & Bucolic Farmland. Colonial Cider Is A 50 Acre Farmland Preserved Homestead Consisting Of A Beautifully Restored Farmhouse Dating Back To 1740 A Large Dairy Barn That Has Been Improved And Renovated For Commercial Cider Making. Perched Above The Buildings Is The Crown Jewel Of This Property; An 18 Acre Se Exposure Organic Apple Orchard Featuring Twenty 200 Year Old American Variety Apples. Access To The Orchard Is Gained Via The Farm Road On The Low Side Of The Property Or The Skytop Rd Entrance Which Features A Breathtaking Sense Of Arrival As You Descend Past An Oak Tree That Has Been Standing Tall For Centuries. The Grandiose View Opens Up To The Postcard-like Valley. Two Building Envelopes Are Presented Atop The Hillside. One Acre Assigned For Winery/cidery Operations And One Acre Area For A New Residence To Be Constructed. Painstaking Efforts Went Into Soil Making And Organic Farming Practices For 30+ Years To Allow For Prosperous And Responsible Growth And Fruit Production. In Addition To The Twenty Apple Varieties, Many Other Fruit Trees Are Found In The Orchard, Including An Array Of Fourteen European Pear Varieties Have Been Established For Future Pear Cider Production, An Untapped Market. Now Is The Time To Fulfill The Dream And Continue The Legacy Of Colonial Cider!
Rooms Sizes
Kitchen:
n/a
Dining Room:
n/a
Living Room:
n/a
Family Room:
n/a
Den:
n/a
Bedroom 1:
n/a
Bedroom 2:
n/a
Bedroom 3:
n/a
Bedroom 4:
n/a
Room Levels
Basement:
Inside Entrance, Utility Room, Walkout
Ground:
n/a
Level 1:
BathMain,Vestibul,FamilyRm,Laundry,LivingRm,MudRoom,Office,Porch
Level 2:
3 Bedrooms, Bath Main
Level 3:
n/a
Level Other:
n/a
Room Features
Kitchen:
Eat-In Kitchen, Pantry
Dining Room:
Living/Dining Combo
Master Bedroom:
n/a
Bath:
n/a
Interior Features
Square Foot:
n/a
Year Renovated:
n/a
Basement:
Yes - Full, Walkout
Full Baths:
2
Half Baths:
0
Appliances:
Carbon Monoxide Detector, Dishwasher, Dryer, Hot Tub, Range/Oven-Gas, Refrigerator, Sump Pump, Washer, Wine Refrigerator
Flooring:
Tile, Wood
Fireplaces:
2
Fireplace:
Family Room, Living Room, Wood Stove-Freestanding
Interior:
CeilBeam,CODetect,Drapes,AlrmFire,FireExtg,HotTub,JacuzTyp,SecurSys,SmokeDet,SoakTub,StallShw,WlkInCls
Exterior Features
Garage Space:
5-Car
Garage:
Detached Garage, See Remarks
Driveway:
Hard Surface
Roof:
Asphalt Shingle
Exterior:
CedarSid
Swimming Pool:
No
Pool:
n/a
Utilities
Heating System:
1 Unit, Radiant - Hot Water
Heating Source:
GasPropL
Cooling:
Ceiling Fan, Window A/C(s)
Water Heater:
From Furnace
Water:
Well
Sewer:
See Remarks
Services:
Cable TV Available, Garbage Extra Charge
Lot Features
Acres:
50.00
Lot Dimensions:
n/a
Lot Features:
Mountain View, Open Lot, Stream On Lot
School Information
Elementary:
WANTAGE
Middle:
WANTAGE
High School:
WANTAGE
Community Information
County:
Sussex
Town:
Wantage Twp.
Neighborhood:
Organic Apple Orchar
Application Fee:
n/a
Association Fee:
n/a
Fee Includes:
n/a
Amenities:
n/a
Pets:
n/a
Financial Considerations
List Price:
$1,399,000
Tax Amount:
$9,033
Land Assessment:
$70,000
Build. Assessment:
$240,200
Total Assessment:
$310,200
Tax Rate:
2.91
Tax Year:
2023
Ownership Type:
Fee Simple
Listing Information
MLS ID:
3892028
List Date:
03-21-2024
Days On Market:
252
Listing Broker:
WEICHERT REALTORS
Listing Agent:
Christine Tremain

















































Request More Information
Shawn and Diane Fox
RE/MAX American Dream
3108 Route 10 West
Denville, NJ 07834
Call: (973) 277-7853
Web: FoxHillsRockaway.com

