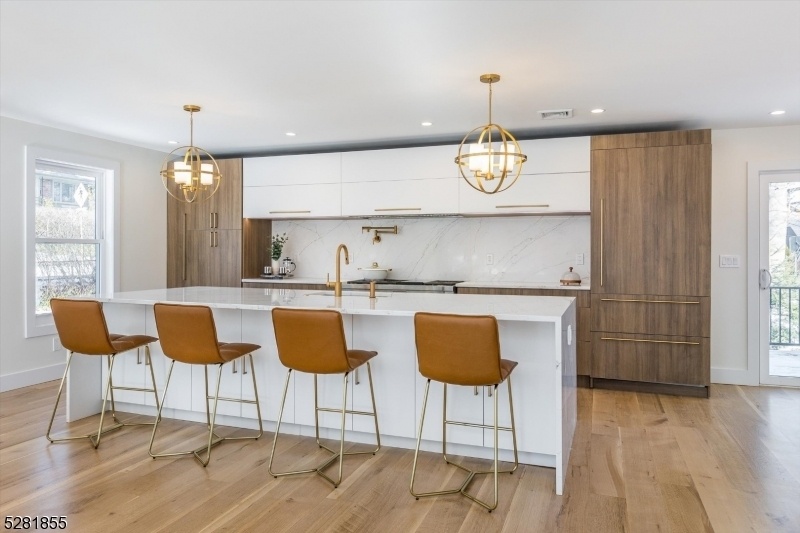27 Saint Lawrence Ave
Maplewood Twp, NJ 07040
































Price: $1,599,000
GSMLS: 3896496Type: Single Family
Style: Colonial
Beds: 5
Baths: 4 Full & 1 Half
Garage: 1-Car
Year Built: 1924
Acres: 0.17
Property Tax: $20,795
Description
$5000 Buyer Credit At Closing. This Stunning, Renovated Home Boasts 5 Br, 4.5 Baths And 3 Flex Spaces Across Four Levels, Totaling 3954 Sq Ft, Allowing The Perfect Blend Of Modern Style And Sophisticated Living. This Modern Abode With Large Windows Allows Natural Sunlight To Flood The Space Throughout, An Open Floor Plan Seamlessly Connects The Living Room, Dining Room, And Kitchen, Emphasizing An Open Flow Between Interior Spaces. Making This A Great Space For Entertaining Or To Relax And Unwind. The Modern Finishes Include Sleek 7-inch Oak Hw Floors And Custom Cabinetry Throughout. The Spacious Kitchen Features Top-of-the-line Appliances (see Feature Sheet) The Island (11 Ft By 4.5 Ft) Making This A Dream For Any Home Chef. The Dr With Its Elegant Chandelier And Large Windows Makes This A Perfect Spot To Host A Dinner Party. Enjoy Al Fresco Dining On The Deck! Upstairs There Are 4 Br's, Main Bath, 2nd Floor Lg Wash Tower, Storage & Sink, Plus A Regal Primary Suite W/ Ensuite, Feat. A Custom Walk-in Closet, A Modern Spa-like Bathroom W/ Wet Room Design And Custom Vanity W/double Sinks This Is Your Peaceful Haven In Which To End Your Day! On The Next Level, There Is A Finished Attic Space, With A 2nd Primary With J&j Br, Spa-like Finishes, Vanity W/ Marble Top, And An Impressive Walk-in Closet! Rounding Out This Level Media Room, Stereo System, Office And A Gym/yoga/meditation Space. You Are Equidistant To So And Maplewood. Walk To Boutique Shops, Coffee, And Nyc Train
Rooms Sizes
Kitchen:
18x12 First
Dining Room:
8x12 First
Living Room:
21x19 First
Family Room:
9x16 First
Den:
n/a
Bedroom 1:
21x12 Second
Bedroom 2:
12x7 Second
Bedroom 3:
9x16 Second
Bedroom 4:
12x7 Second
Room Levels
Basement:
Bath(s) Other, Rec Room, Utility Room, Walkout
Ground:
n/a
Level 1:
DiningRm,Foyer,Kitchen,LivingRm,Pantry,Porch,PowderRm,SittngRm
Level 2:
4 Or More Bedrooms, Bath Main, Laundry Room
Level 3:
1 Bedroom, Attic, Exercise Room, Media Room, Office
Level Other:
n/a
Room Features
Kitchen:
Center Island, Eat-In Kitchen
Dining Room:
Living/Dining Combo
Master Bedroom:
Full Bath, Walk-In Closet
Bath:
Soaking Tub, Stall Shower
Interior Features
Square Foot:
n/a
Year Renovated:
2023
Basement:
Yes - Finished, Walkout
Full Baths:
4
Half Baths:
1
Appliances:
Carbon Monoxide Detector, Cooktop - Gas, Dishwasher, Disposal, Kitchen Exhaust Fan, Microwave Oven, Range/Oven-Gas, Refrigerator, Self Cleaning Oven, Stackable Washer/Dryer, Sump Pump, Wine Refrigerator
Flooring:
Tile, Wood
Fireplaces:
1
Fireplace:
Living Room
Interior:
CODetect,FireExtg,SmokeDet,SoakTub,StallShw,StereoSy,TubShowr,WlkInCls
Exterior Features
Garage Space:
1-Car
Garage:
Built-In Garage
Driveway:
Blacktop
Roof:
Composition Shingle
Exterior:
Composition Shingle
Swimming Pool:
No
Pool:
n/a
Utilities
Heating System:
2 Units, Multi-Zone
Heating Source:
Electric, Gas-Natural
Cooling:
2 Units, Multi-Zone Cooling
Water Heater:
Gas
Water:
Public Water
Sewer:
Public Sewer
Services:
Cable TV Available, Fiber Optic, Garbage Extra Charge
Lot Features
Acres:
0.17
Lot Dimensions:
75X100
Lot Features:
Level Lot
School Information
Elementary:
n/a
Middle:
n/a
High School:
COLUMBIA
Community Information
County:
Essex
Town:
Maplewood Twp.
Neighborhood:
Orchard Park
Application Fee:
n/a
Association Fee:
n/a
Fee Includes:
n/a
Amenities:
n/a
Pets:
n/a
Financial Considerations
List Price:
$1,599,000
Tax Amount:
$20,795
Land Assessment:
$351,000
Build. Assessment:
$224,100
Total Assessment:
$575,100
Tax Rate:
3.62
Tax Year:
2023
Ownership Type:
Fee Simple
Listing Information
MLS ID:
3896496
List Date:
04-17-2024
Days On Market:
225
Listing Broker:
HEARTH REALTY GROUP
Listing Agent:
Jacqueline Hunter
































Request More Information
Shawn and Diane Fox
RE/MAX American Dream
3108 Route 10 West
Denville, NJ 07834
Call: (973) 277-7853
Web: FoxHillsRockaway.com

