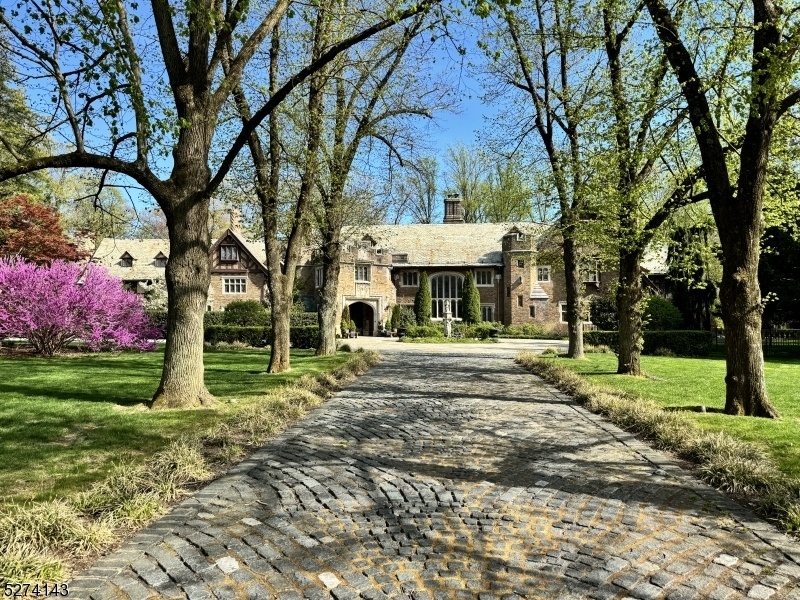12 Canfield Rd
Morris Twp, NJ 07960

















































Price: $9,950,000
GSMLS: 3900772Type: Single Family
Style: Tudor
Beds: 8
Baths: 8 Full & 4 Half
Garage: 5-Car
Year Built: 1917
Acres: 7.30
Property Tax: $80,977
Description
Glynallyn Castle, An Architectural Masterpiece, Was Built In 1917.this Beautifully Restored Home Provides An Expansive Floor Plan Measuring Over 30,000 Sq Ft With Eight Bedrooms And Two Apartments On The Second And Third Levels. Set On 7.5 Landscaped Acres With Multi-level Stone Terraces, Curving Stone Walls And Colorful Gardens, This Residence Has Unique And Elaborate Carvings Inside And Out, Ornately Mantled Fireplaces, Wood Beamed Ceilings, Original Stained Glass Windows And Stonework. Many French Doors Offer Access To Extensive Patios. Perfect For Grand Entertaining, A Two-story Living Room Set Under Soaring Beamed Ceilings Features An Impressive Limestone Gas Fireplace. A Pewter-covered Bar And Beautiful Billiards Room Sits Off The Main Foyer Along With Family Room That Adjoins An Enclosed Porch Overlooking Manicured Grounds. The Dining Room Contains Impressive Millwork, An Intricately Carved Fireplace And A Silver Safe For Valuables. It Opens To Chef's Kitchen With Separate Dining Area, Butler's Pantry And Prep Kitchen. Main Level Includes Full Gym And Home Office With Private Entrance. The Lower Level Boasts A Wine Cellar And A Stone-walled Speakeasy-style Gathering Room. The Outside Space W/ Kitchen, Pizza Oven, Serene Pool Area Featuring Sun Decks And Hot Tub And Stone Dining Room With An Abundance Of Privacy, The Property Is Minutes From Downtown Morristown And Madison For Midtown Direct Train. The Property Is Zoned Mixed-use For A Variety Of Future Opportunities.
Rooms Sizes
Kitchen:
16x25 First
Dining Room:
25x26 First
Living Room:
28x41 First
Family Room:
33x44 First
Den:
16x22 First
Bedroom 1:
20x23 Second
Bedroom 2:
16x23 Second
Bedroom 3:
17x31 Second
Bedroom 4:
19x19 Second
Room Levels
Basement:
BathMain,Parlor,Storage,Utility
Ground:
n/a
Level 1:
Atrium,Breakfst,Conserv,Den,DiningRm,Exercise,FamilyRm,GreatRm,Kitchen,Leisure,Library,LivingRm,Office,Pantry,Porch,Storage
Level 2:
4+Bedrms,BathMain,BathOthr,Den,Kitchen,Laundry,LivDinRm,MaidQrtr,Porch,SeeRem
Level 3:
4 Or More Bedrooms, Bath Main, Bath(s) Other, Kitchen, Maid Quarters
Level Other:
n/a
Room Features
Kitchen:
Center Island, Eat-In Kitchen, Pantry, Second Kitchen, Separate Dining Area
Dining Room:
Formal Dining Room
Master Bedroom:
Fireplace, Full Bath, Sitting Room, Walk-In Closet
Bath:
Soaking Tub, Stall Shower
Interior Features
Square Foot:
n/a
Year Renovated:
2017
Basement:
Yes - Finished-Partially, Full, Walkout
Full Baths:
8
Half Baths:
4
Appliances:
Dishwasher, Dryer, Kitchen Exhaust Fan, Microwave Oven, Range/Oven-Gas, Refrigerator, Self Cleaning Oven
Flooring:
Tile, Wood
Fireplaces:
19
Fireplace:
Bedroom 1, Family Room, Living Room
Interior:
BarWet,CeilBeam,CeilCath,CeilHigh,Skylight,SoakTub,TrckLght,WlkInCls
Exterior Features
Garage Space:
5-Car
Garage:
Detached Garage
Driveway:
1 Car Width, Additional Parking, Hard Surface
Roof:
Slate
Exterior:
Brick, Stone, Wood
Swimming Pool:
Yes
Pool:
Gunite, Heated, In-Ground Pool
Utilities
Heating System:
Multi-Zone, Radiators - Steam
Heating Source:
Gas-Natural
Cooling:
Central Air, Multi-Zone Cooling
Water Heater:
n/a
Water:
Public Water
Sewer:
Public Sewer
Services:
Fiber Optic, Garbage Included
Lot Features
Acres:
7.30
Lot Dimensions:
n/a
Lot Features:
Level Lot, Open Lot, Wooded Lot
School Information
Elementary:
Woodland School (K-2)
Middle:
Frelinghuysen Middle School (6-8)
High School:
Morristown High School (9-12)
Community Information
County:
Morris
Town:
Morris Twp.
Neighborhood:
Convent Station
Application Fee:
n/a
Association Fee:
n/a
Fee Includes:
n/a
Amenities:
Exercise Room, Kitchen Facilities
Pets:
n/a
Financial Considerations
List Price:
$9,950,000
Tax Amount:
$80,977
Land Assessment:
$765,000
Build. Assessment:
$3,273,800
Total Assessment:
$4,038,800
Tax Rate:
2.01
Tax Year:
2023
Ownership Type:
Fee Simple
Listing Information
MLS ID:
3900772
List Date:
05-08-2024
Days On Market:
355
Listing Broker:
TURPIN REAL ESTATE, INC.
Listing Agent:

















































Request More Information
Shawn and Diane Fox
RE/MAX American Dream
3108 Route 10 West
Denville, NJ 07834
Call: (973) 277-7853
Web: FoxHillsRockaway.com




