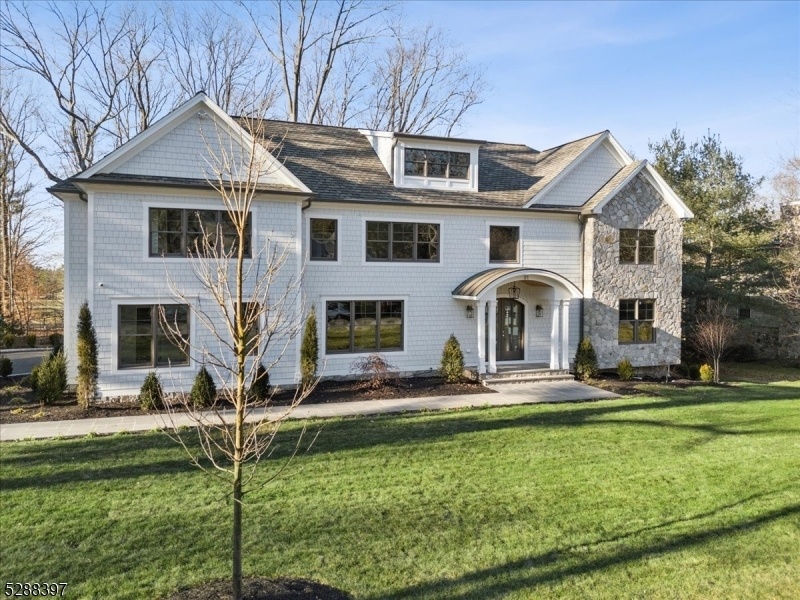21 Ferndale Road
Chatham Twp, NJ 07928





















Price: $4,299,000
GSMLS: 3902406Type: Single Family
Style: Colonial
Beds: 7
Baths: 7 Full & 2 Half
Garage: 3-Car
Year Built: 2024
Acres: 0.75
Property Tax: $0
Description
This One-of-a-kind, Newly Constructed Home, Built By An Established Local Builder, Offers A Truly Exceptional Living Experience With 7 Bedrooms And 7.2 Bathrooms. Set On A Lush Three-quarter-acre Lot, The Home Boasts Stunning Views Of Chatham's Premier Golf Course. The Primary Bedroom And Family Room Both Open To Covered Patios, Featuring Clear Railings For Unobstructed Views, Oversized Ceiling Fans, And A Beautiful Stone Fireplace Perfect For Entertaining Or Enjoying Sunsets.the Chef's Dream Kitchen Is Equipped With A 48" Wolf Double Oven Stove, 24"a Subzero Freezer,30"subzero Refrigerator, Two Dishwashers, And Custom Cabinetry. Adjacent To The Kitchen Is A Formal Dining Room With A Wet Bar And A Striking Natural Stone Wine Wall. The Family Room Features A Dry Bar, Coffered Ceilings, And A Natural Gas Fireplace With An Elegant Quartz Surround. Completing The First Floor Are A Living Room, A Bedroom Suite With A Full Bath, A Mudroom With Custom Lockers, And A Three-car Garage.the Home Offers Three Additional Levels Of Living Space, Including A Finished Third Level With A Powder Room, A Second Floor Featuring Five Bedrooms, Each With Its Own En-suite Bathroom, And A Lower Level With A Bedroom, Full Bath, Wellness Room, Recreation Area, And A Media Room. The Exterior Features Include But Not Limited To: Hardie Shake Siding, Anderson Taratone Windows, A Lifetime Roof, Covered Patios, Belgian Block Curbs And Beautiful Landscaping. Don't Wait Another Day!
Rooms Sizes
Kitchen:
First
Dining Room:
First
Living Room:
First
Family Room:
First
Den:
n/a
Bedroom 1:
Second
Bedroom 2:
Second
Bedroom 3:
Second
Bedroom 4:
Second
Room Levels
Basement:
1 Bedroom, Bath(s) Other, Exercise Room, Media Room, Rec Room, Utility Room
Ground:
n/a
Level 1:
1Bedroom,BathOthr,DiningRm,FamilyRm,Foyer,GarEnter,Kitchen,LivingRm,MudRoom,Office,Pantry,Porch,PowderRm
Level 2:
4 Or More Bedrooms, Bath Main, Bath(s) Other, Laundry Room, Media Room
Level 3:
BathOthr,Leisure
Level Other:
n/a
Room Features
Kitchen:
Center Island, Eat-In Kitchen, Pantry, Separate Dining Area
Dining Room:
Formal Dining Room
Master Bedroom:
Fireplace, Full Bath, Walk-In Closet
Bath:
Soaking Tub, Stall Shower
Interior Features
Square Foot:
n/a
Year Renovated:
n/a
Basement:
Yes - Finished, Full
Full Baths:
7
Half Baths:
2
Appliances:
Carbon Monoxide Detector, Dishwasher, Generator-Built-In, Kitchen Exhaust Fan, Microwave Oven, Range/Oven-Gas, Refrigerator, Sump Pump, Wine Refrigerator
Flooring:
Tile, Wood
Fireplaces:
2
Fireplace:
Bedroom 1, Family Room
Interior:
CODetect,FireExtg,CeilHigh,SecurSys,SmokeDet,SoakTub,WlkInCls
Exterior Features
Garage Space:
3-Car
Garage:
Attached Garage, Garage Door Opener
Driveway:
Blacktop
Roof:
Asphalt Shingle
Exterior:
Composition Shingle, Stone
Swimming Pool:
n/a
Pool:
n/a
Utilities
Heating System:
3 Units, Forced Hot Air, Multi-Zone
Heating Source:
Gas-Natural
Cooling:
3 Units, Central Air, Multi-Zone Cooling
Water Heater:
Gas
Water:
Public Water
Sewer:
Public Sewer
Services:
Cable TV Available, Garbage Extra Charge
Lot Features
Acres:
0.75
Lot Dimensions:
n/a
Lot Features:
Backs to Golf Course
School Information
Elementary:
Southern Boulevard School (K-3)
Middle:
Chatham Middle School (6-8)
High School:
Chatham High School (9-12)
Community Information
County:
Morris
Town:
Chatham Twp.
Neighborhood:
Rolling HIll
Application Fee:
n/a
Association Fee:
n/a
Fee Includes:
n/a
Amenities:
n/a
Pets:
n/a
Financial Considerations
List Price:
$4,299,000
Tax Amount:
$0
Land Assessment:
$0
Build. Assessment:
$0
Total Assessment:
$0
Tax Rate:
1.96
Tax Year:
2023
Ownership Type:
Fee Simple
Listing Information
MLS ID:
3902406
List Date:
05-16-2024
Days On Market:
223
Listing Broker:
COLDWELL BANKER REALTY
Listing Agent:
Karen Torrente





















Request More Information
Shawn and Diane Fox
RE/MAX American Dream
3108 Route 10 West
Denville, NJ 07834
Call: (973) 277-7853
Web: FoxHillsRockaway.com




