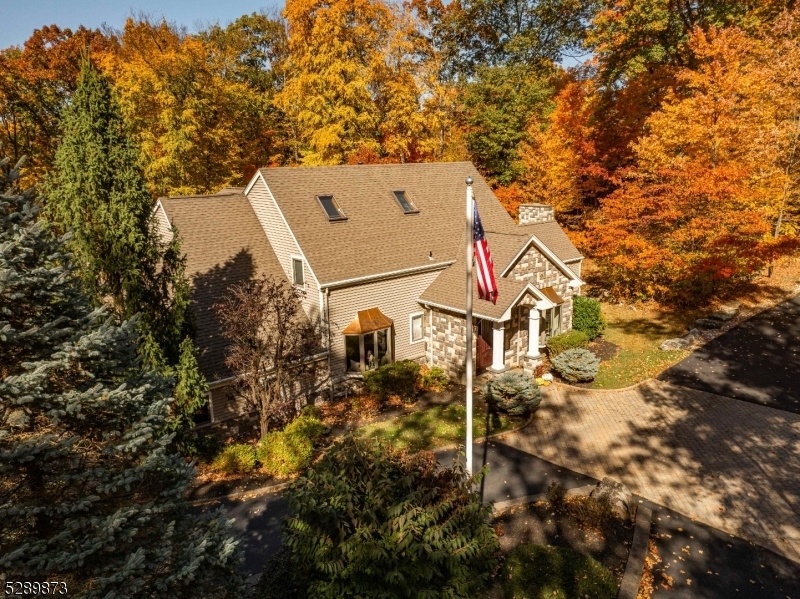120 Miller Rd
Kinnelon Boro, NJ 07405


































Price: $1,195,000
GSMLS: 3903694Type: Single Family
Style: Custom Home
Beds: 4
Baths: 3 Full & 1 Half
Garage: 2-Car
Year Built: 1982
Acres: 1.47
Property Tax: $21,674
Description
Situated In The Heart Of Kinnelon Offering Serene Woodlands And Privacy. Alluring Circular Driveway Welcomes You. A Gorgeous Stone Entry Greets You To This Special Post & Beam Home. Formal Dining Rm W/bay Window + Custom Built-ins. Family Rm W/tall Windows Brings You To The Gourmet Kitchen W/radiant Heat, Center Island, Bar Island, Sep. Bkfst Rm, Desk Station, Pantry, Garage Access And Rear Yard Access. Spectacular Great Rm With F/p, Hand-carved Wetbar And Gorgeous Soaring Ceiling W/skylights Is Joined By A Sundrenced Conservatory W/radiant Heat, Turret Design And Walls Of Glass That Also Walks Out To The Rear Yard Oasis W/heated Pool! Laundry/mud Rm With Access To The Garage And Rear Yard, Pool Bathroom, Access To The 2-car Garage, Office And Powder Rm. Retreat Upstairs To A Light Bright Loft Area Leading To A Romantic Primary Suite W/sumptous Bath, Main Bath, +3 More Brs! The Basement Is Partly Finished With Rec Rm, Exercise, Kitchenette, Loads Of Unfinished Storage Space. This Home/street Offers Personalized Driveway To School Bus Stop To All Kinnelon Public Schools!
Rooms Sizes
Kitchen:
First
Dining Room:
First
Living Room:
First
Family Room:
First
Den:
First
Bedroom 1:
Second
Bedroom 2:
Second
Bedroom 3:
Second
Bedroom 4:
Second
Room Levels
Basement:
Leisure,Storage,Workshop
Ground:
n/a
Level 1:
Breakfst,Conserv,DiningRm,Foyer,GarEnter,GreatRm,Kitchen,Laundry,Office,Pantry,PowderRm
Level 2:
4 Or More Bedrooms, Bath Main, Bath(s) Other, Loft
Level 3:
n/a
Level Other:
n/a
Room Features
Kitchen:
Breakfast Bar, Center Island, Pantry, Separate Dining Area
Dining Room:
Formal Dining Room
Master Bedroom:
Full Bath, Walk-In Closet
Bath:
Soaking Tub, Stall Shower
Interior Features
Square Foot:
3,492
Year Renovated:
2006
Basement:
Yes - Finished, Finished-Partially
Full Baths:
3
Half Baths:
1
Appliances:
Carbon Monoxide Detector, Dishwasher, Dryer, Microwave Oven, Refrigerator, See Remarks, Washer
Flooring:
Carpeting, Tile, Wood
Fireplaces:
2
Fireplace:
Family Room, Great Room
Interior:
High Ceilings
Exterior Features
Garage Space:
2-Car
Garage:
Attached Garage
Driveway:
Additional Parking, Blacktop, Circular
Roof:
Asphalt Shingle
Exterior:
Stone
Swimming Pool:
Yes
Pool:
In-Ground Pool, Liner
Utilities
Heating System:
1 Unit, Multi-Zone
Heating Source:
OilAbIn
Cooling:
1 Unit, Central Air
Water Heater:
See Remarks
Water:
Private, Well
Sewer:
Septic 4 Bedroom Town Verified
Services:
Cable TV Available, Garbage Included
Lot Features
Acres:
1.47
Lot Dimensions:
n/a
Lot Features:
Cul-De-Sac, Wooded Lot
School Information
Elementary:
Kiel School (K-2)
Middle:
Pearl R. Miller Middle School (6-8)
High School:
Kinnelon High School (9-12)
Community Information
County:
Morris
Town:
Kinnelon Boro
Neighborhood:
n/a
Application Fee:
n/a
Association Fee:
n/a
Fee Includes:
n/a
Amenities:
n/a
Pets:
Yes
Financial Considerations
List Price:
$1,195,000
Tax Amount:
$21,674
Land Assessment:
$207,100
Build. Assessment:
$556,900
Total Assessment:
$764,000
Tax Rate:
2.84
Tax Year:
2023
Ownership Type:
Fee Simple
Listing Information
MLS ID:
3903694
List Date:
05-24-2024
Days On Market:
161
Listing Broker:
PROMINENT PROPERTIES SIR
Listing Agent:
Lisa Masterson


































Request More Information
Shawn and Diane Fox
RE/MAX American Dream
3108 Route 10 West
Denville, NJ 07834
Call: (973) 277-7853
Web: FoxHillsRockaway.com




