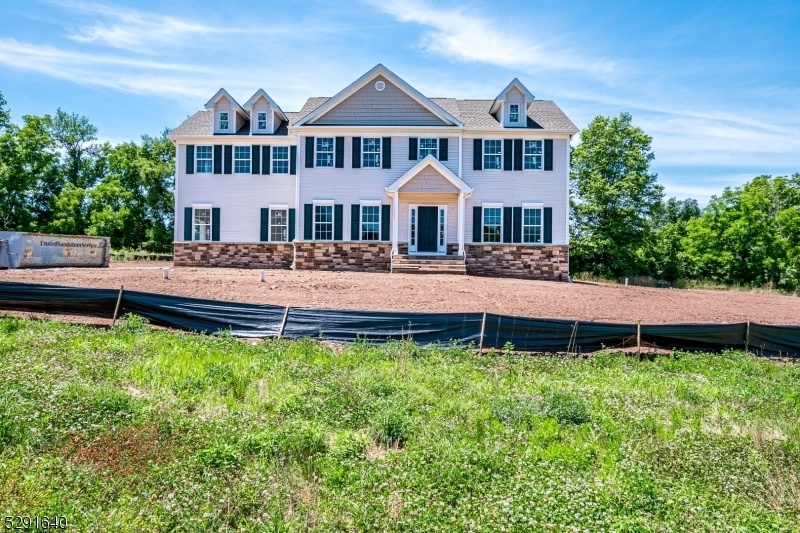464 Pittstown Rd
Franklin Twp, NJ 08867











































Price: $899,000
GSMLS: 3905424Type: Single Family
Style: Colonial
Beds: 4
Baths: 3 Full & 1 Half
Garage: 2-Car
Year Built: 2024
Acres: 3.23
Property Tax: $0
Description
New Construction, Available In Weeks. Just Minutes Away From Route 78, Clinton, And Flemington, With Access To All The Suburban Amenities. Access To Nyc Via Highway And Public Transportation. In A Desirable Neighborhood, Surrounded By Other New Homes. The Last House Left In A 5-home Subdivision. Nestled On 3.5 Acres Of Open Land, A Blank Canvas For Your Landscaping Dream. Long Meandering Driveway Leading Up To A Stately Home. Plenty Of Room For An In-ground Pool, Tennis Court, Wood Shop, Or Whatever Recreational Interests You May Have. Adjoining Property To The Rear Is Undeveloped With Dense Vegetation Providing Complete Privacy. Underground Electric From The Street Provides Unobstructed Views. Inside You Will Find An Open Floor Plan, Ample Light And High Ceilings Throughout The Home.4 Spacious Bedrooms, And 3.5 Bathrooms. Primary Bedroom With Large Walk-in Shower, Free Standing Tub, And Two Enormous Walk-in Closets And Dressing Area. Upstairs Includes A Large Laundry Room For Your Convenience. Downstairs, A Custom, Well-appointed Kitchen, A Formal Dining Room With Beautiful Molding, Living Room With Picture Window, And A Family Room W/fireplace. Two Car Garage And Basement With High Ceilings And Full-sized Windows. Excellent Workmanship And On Time Quality Delivery By Renowned Luxury Home Builder.
Rooms Sizes
Kitchen:
n/a
Dining Room:
n/a
Living Room:
n/a
Family Room:
n/a
Den:
n/a
Bedroom 1:
n/a
Bedroom 2:
n/a
Bedroom 3:
n/a
Bedroom 4:
n/a
Room Levels
Basement:
n/a
Ground:
n/a
Level 1:
n/a
Level 2:
n/a
Level 3:
n/a
Level Other:
n/a
Room Features
Kitchen:
Center Island, Pantry, Separate Dining Area
Dining Room:
Formal Dining Room
Master Bedroom:
Dressing Room, Full Bath, Walk-In Closet
Bath:
Soaking Tub, Stall Shower
Interior Features
Square Foot:
n/a
Year Renovated:
n/a
Basement:
Yes - Full
Full Baths:
3
Half Baths:
1
Appliances:
Carbon Monoxide Detector, Dishwasher, Kitchen Exhaust Fan, Range/Oven-Gas
Flooring:
Carpeting, Wood
Fireplaces:
1
Fireplace:
Family Room, Gas Fireplace
Interior:
n/a
Exterior Features
Garage Space:
2-Car
Garage:
Built-In Garage
Driveway:
Gravel
Roof:
Asphalt Shingle
Exterior:
Stone, Vinyl Siding
Swimming Pool:
n/a
Pool:
n/a
Utilities
Heating System:
2 Units, Multi-Zone
Heating Source:
GasPropO
Cooling:
2 Units, Multi-Zone Cooling
Water Heater:
Gas
Water:
Well
Sewer:
Septic
Services:
n/a
Lot Features
Acres:
3.23
Lot Dimensions:
n/a
Lot Features:
n/a
School Information
Elementary:
n/a
Middle:
n/a
High School:
n/a
Community Information
County:
Hunterdon
Town:
Franklin Twp.
Neighborhood:
n/a
Application Fee:
n/a
Association Fee:
n/a
Fee Includes:
n/a
Amenities:
n/a
Pets:
n/a
Financial Considerations
List Price:
$899,000
Tax Amount:
$0
Land Assessment:
$122,100
Build. Assessment:
$0
Total Assessment:
$122,100
Tax Rate:
2.84
Tax Year:
2023
Ownership Type:
Fee Simple
Listing Information
MLS ID:
3905424
List Date:
06-03-2024
Days On Market:
155
Listing Broker:
REALTYMARK SELECT
Listing Agent:
Nanda Joshi











































Request More Information
Shawn and Diane Fox
RE/MAX American Dream
3108 Route 10 West
Denville, NJ 07834
Call: (973) 277-7853
Web: FoxHillsRockaway.com

