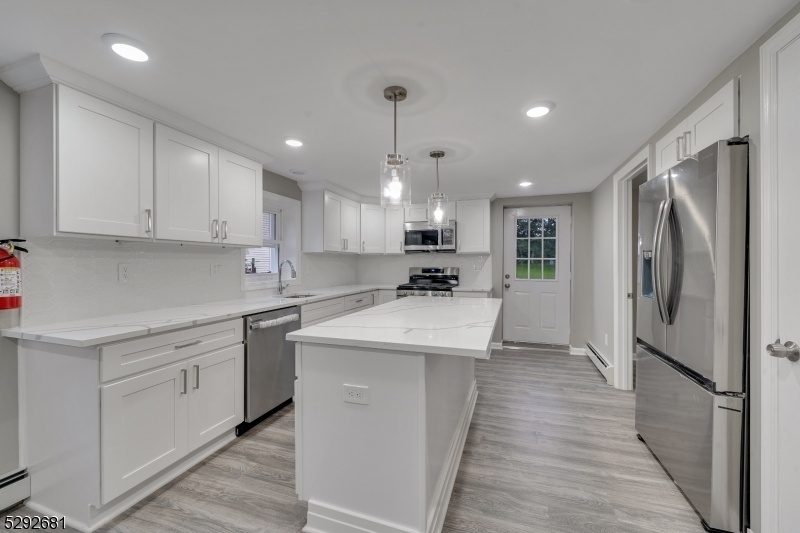376 W Dewey Ave
Roxbury Twp, NJ 07885


































Price: $450,000
GSMLS: 3906314Type: Single Family
Style: Colonial
Beds: 4
Baths: 2 Full
Garage: 1-Car
Year Built: 1956
Acres: 0.17
Property Tax: $6,759
Description
Beautiful Fully Renovated 4 Bed, 2 Bath Colonial W/ High-end Luxury Finishes In The Heart Of Roxbury Near Wharton Boarder. Everything Is Brand New. Gorgeous All New Lvp Floors Throughout + Designer Lighting. All New Walls, Ceilings, Trim, Doors, + Newly Painted Interior. Brand New Open-concept Kitchen W/ Center Island + Ss Luxury Appliances: Gas (propane) Stove W/ Microwave Hood Vent, Dishwasher, French Door Refrigerator W/ Water Filter + Ice Maker; Custom Solid Wood Shaker Cabinets, Quartz Countertops, W/ Contemporary Luxury Backsplash. Kitchen Opens To Large Separate Living/dining Area Perfect For Entertaining. Massive Front Living Area + Large Foyer. All New Full Bathroom On 1st W/ Tub. 4th Bedroom On 1st Fl. Laundry In Basement W/ New Washer And Dryer. New Forced Hot Water Baseboards Throughout, New Mini Split Acs On Each Floor. All New Plumbing + Electric. All New Septic System. All New Windows. Brand New Roof. All New Vinyl Siding. Large Rear Porch Off Huge Master Bedroom On 2nd Floor. Massive Master Bathroom W/ Optional 2nd Entry From Hallway. Large Shower In Master Bath. Plenty Of Large Closets/storage Throughout. Private Driveway. Detached Garage W/ Extra Storage. Rear Entrance Off Kitchen Opens To Huge Private Back Yard. Vacant, Easy To Show. 6 Min Drive To Costco. 16 Min Drive To Whole Foods. Easy Access To Major Highways. Listing Broker Is Owner Of Llc Which Owns The Property. Survey + Seller's Disclosure Available.
Rooms Sizes
Kitchen:
First
Dining Room:
n/a
Living Room:
First
Family Room:
n/a
Den:
n/a
Bedroom 1:
Second
Bedroom 2:
Second
Bedroom 3:
Second
Bedroom 4:
n/a
Room Levels
Basement:
Laundry,SeeRem,Utility
Ground:
n/a
Level 1:
1Bedroom,BathOthr,Foyer,Kitchen,LivDinRm,SeeRem
Level 2:
3Bedroom,BathMain,Porch,SeeRem
Level 3:
n/a
Level Other:
n/a
Room Features
Kitchen:
Center Island, Eat-In Kitchen, See Remarks, Separate Dining Area
Dining Room:
n/a
Master Bedroom:
Full Bath
Bath:
Stall Shower
Interior Features
Square Foot:
n/a
Year Renovated:
2024
Basement:
Yes - Bilco-Style Door, French Drain, Full, Unfinished
Full Baths:
2
Half Baths:
0
Appliances:
Carbon Monoxide Detector, Dishwasher, Dryer, Microwave Oven, Range/Oven-Gas, Refrigerator, See Remarks, Washer
Flooring:
See Remarks
Fireplaces:
No
Fireplace:
n/a
Interior:
FireExtg,SmokeDet,StallTub,TubShowr
Exterior Features
Garage Space:
1-Car
Garage:
Detached Garage, Oversize Garage
Driveway:
Blacktop, Driveway-Exclusive
Roof:
Asphalt Shingle
Exterior:
Vinyl Siding
Swimming Pool:
n/a
Pool:
n/a
Utilities
Heating System:
Baseboard - Hotwater, See Remarks
Heating Source:
GasPropO,OilAbIn
Cooling:
Ductless Split AC, See Remarks
Water Heater:
From Furnace
Water:
Private, See Remarks
Sewer:
Private, See Remarks, Septic
Services:
n/a
Lot Features
Acres:
0.17
Lot Dimensions:
50X150
Lot Features:
n/a
School Information
Elementary:
n/a
Middle:
n/a
High School:
n/a
Community Information
County:
Morris
Town:
Roxbury Twp.
Neighborhood:
n/a
Application Fee:
n/a
Association Fee:
n/a
Fee Includes:
n/a
Amenities:
n/a
Pets:
n/a
Financial Considerations
List Price:
$450,000
Tax Amount:
$6,759
Land Assessment:
$78,300
Build. Assessment:
$171,500
Total Assessment:
$249,800
Tax Rate:
2.71
Tax Year:
2023
Ownership Type:
Fee Simple
Listing Information
MLS ID:
3906314
List Date:
06-06-2024
Days On Market:
164
Listing Broker:
OBERON REALTY
Listing Agent:
Kevin O Donnell


































Request More Information
Shawn and Diane Fox
RE/MAX American Dream
3108 Route 10 West
Denville, NJ 07834
Call: (973) 277-7853
Web: FoxHillsRockaway.com




