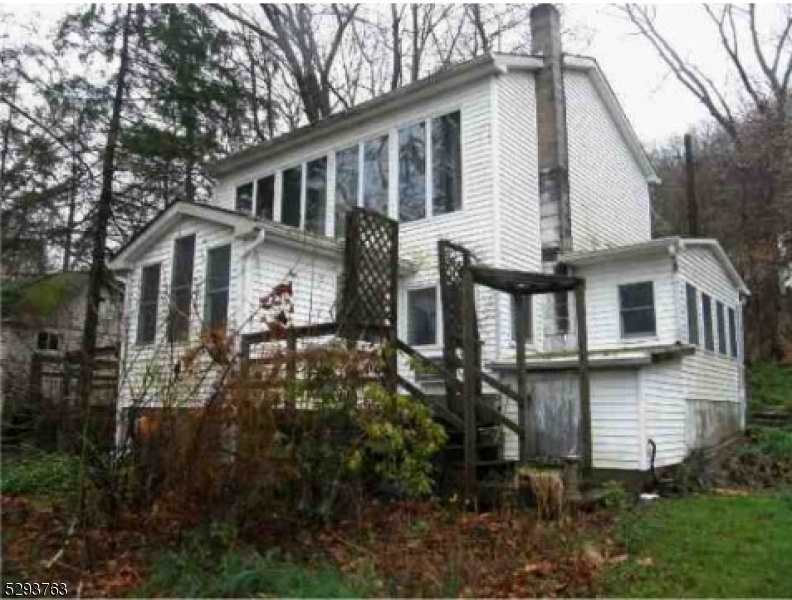12 Shady Ln
Liberty Twp, NJ 07823














Price: $178,000
GSMLS: 3907437Type: Single Family
Style: Lakestyle
Beds: 2
Baths: 1 Full
Garage: No
Year Built: 1930
Acres: 0.00
Property Tax: $4,068
Description
Are You Looking To Renovate A Home On The Lake? This Home Is Situated On A Small Dead End Street, Walk To Beach Area And Pavilion. Street Level Of Home Offers Large Family Room With Windows Across The Back Overlooking The Lake. Ground Level With Living Rm, Dining Rm, Kitchen, 2 Bedrooms, Bath And Sun Porch. Access To Multiple Decks To Enjoy The Setting. Large Outbuilding For Storage In Rear Of Property. There Is No Lake Association Fee On Mt. Lake. It Is Part Of A Watershed. Lake Allows Fishing, Swimming And Electric Motors. Great For Canoes And Kayaks. Close To Shopping Main Highways And Hackettstown. Some Mechanics May Need Updates. Septic Requires More Inspection. Family Room With Electric Heat. There Is An Association For Private Street Maintenance Run By Homeowners $125 A Year. Well Pump Replaced 2024
Rooms Sizes
Kitchen:
16x11 Ground
Dining Room:
11x10 Ground
Living Room:
24x21 Ground
Family Room:
24x21 First
Den:
n/a
Bedroom 1:
12x10 Ground
Bedroom 2:
10x10 Ground
Bedroom 3:
n/a
Bedroom 4:
n/a
Room Levels
Basement:
Outside Entrance, Utility Room
Ground:
2 Bedrooms, Bath Main, Dining Room, Inside Entrance, Kitchen, Living Room, Outside Entrance, Sunroom
Level 1:
Entrance Vestibule, Family Room
Level 2:
n/a
Level 3:
n/a
Level Other:
n/a
Room Features
Kitchen:
Eat-In Kitchen
Dining Room:
Formal Dining Room
Master Bedroom:
n/a
Bath:
n/a
Interior Features
Square Foot:
1,378
Year Renovated:
n/a
Basement:
Yes - Crawl Space
Full Baths:
1
Half Baths:
0
Appliances:
Carbon Monoxide Detector, Range/Oven-Electric, Refrigerator, See Remarks, Sump Pump
Flooring:
Laminate, Wood
Fireplaces:
No
Fireplace:
n/a
Interior:
Smoke Detector
Exterior Features
Garage Space:
No
Garage:
n/a
Driveway:
On-Street Parking, See Remarks
Roof:
Asphalt Shingle, See Remarks
Exterior:
Aluminum Siding, Vinyl Siding
Swimming Pool:
n/a
Pool:
n/a
Utilities
Heating System:
1 Unit, Baseboard - Electric, Forced Hot Air
Heating Source:
OilAbOut
Cooling:
See Remarks, Wall A/C Unit(s)
Water Heater:
Electric
Water:
Well
Sewer:
See Remarks, Septic
Services:
n/a
Lot Features
Acres:
0.00
Lot Dimensions:
81 X 223 .18 AC
Lot Features:
Irregular Lot, Lake Front, Lake/Water View
School Information
Elementary:
LIBERTY TW
Middle:
GRT MEADOW
High School:
HACKTTSTWN
Community Information
County:
Warren
Town:
Liberty Twp.
Neighborhood:
Mountain Lake
Application Fee:
n/a
Association Fee:
$125 - Annually
Fee Includes:
See Remarks
Amenities:
n/a
Pets:
n/a
Financial Considerations
List Price:
$178,000
Tax Amount:
$4,068
Land Assessment:
$57,200
Build. Assessment:
$66,400
Total Assessment:
$123,600
Tax Rate:
3.29
Tax Year:
2023
Ownership Type:
Fee Simple
Listing Information
MLS ID:
3907437
List Date:
06-12-2024
Days On Market:
158
Listing Broker:
BHHS FOX & ROACH
Listing Agent:
Pamela Peters














Request More Information
Shawn and Diane Fox
RE/MAX American Dream
3108 Route 10 West
Denville, NJ 07834
Call: (973) 277-7853
Web: FoxHillsRockaway.com

