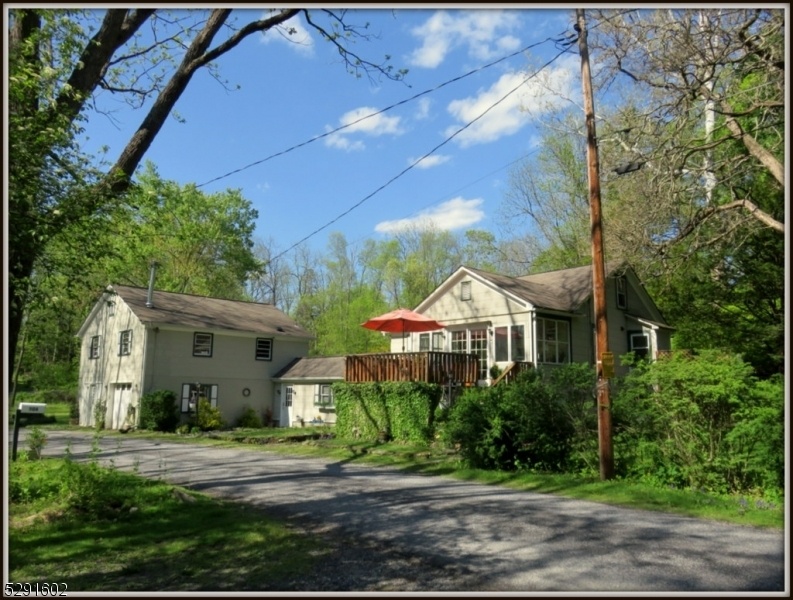904 Maple Terrace
Stillwater Twp, NJ 07860


















































Price: $449,000
GSMLS: 3907766Type: Single Family
Style: Cape Cod
Beds: 4
Baths: 2 Full
Garage: 2-Car
Year Built: 1940
Acres: 1.20
Property Tax: $7,968
Description
If You Value Your Privacy, Escape To This Secluded Retreat Surrounded By Meadows And Gardens. Sitting Peacefully On Over An Acre Of Level Land Is This Cape Cod. There Are Only 2 Homes On Maple Terrace, Directly Across From The Pickle Ball Courts And An Easy Level Walk To Beach 1. The Property Consists Of A Three Bedroom Home With A Breezeway Connecting The Home To The 2 Car Garage. Above The Garage Is An "in-law" Suite For Visiting Relatives. Evenings Are Peaceful And Magical Here, Enjoy Sunsets And Star Filled Nights On The Private Pavered Patio. Life The Way You Always Dreamed Of Here At Paulinskill Lake.
Rooms Sizes
Kitchen:
13x9 First
Dining Room:
n/a
Living Room:
26x11 First
Family Room:
n/a
Den:
n/a
Bedroom 1:
16x14 Second
Bedroom 2:
17x10 Second
Bedroom 3:
13x9 First
Bedroom 4:
14x11 Second
Room Levels
Basement:
InsdEntr,Laundry,MudRoom,Utility,Walkout,Workshop
Ground:
n/a
Level 1:
1Bedroom,BathMain,Kitchen,LivDinRm,OutEntrn,Sunroom
Level 2:
2 Bedrooms
Level 3:
n/a
Level Other:
Additional Bathroom, Additional Bedroom
Room Features
Kitchen:
Country Kitchen, Eat-In Kitchen
Dining Room:
Living/Dining Combo
Master Bedroom:
n/a
Bath:
n/a
Interior Features
Square Foot:
2,725
Year Renovated:
n/a
Basement:
Yes - Full, Unfinished
Full Baths:
2
Half Baths:
0
Appliances:
Dryer, Range/Oven-Electric, Refrigerator, Washer, Water Filter, Water Softener-Own
Flooring:
Carpeting, Wood
Fireplaces:
1
Fireplace:
Great Room, Wood Stove-Freestanding
Interior:
CeilBeam,CeilCath,TubShowr,WlkInCls
Exterior Features
Garage Space:
2-Car
Garage:
Attached,Garage,InEntrnc,Loft
Driveway:
Additional Parking, Crushed Stone, Dirt
Roof:
Asphalt Shingle
Exterior:
Composition Shingle
Swimming Pool:
n/a
Pool:
n/a
Utilities
Heating System:
2 Units, Baseboard - Electric, Baseboard - Hotwater
Heating Source:
OilAbOut
Cooling:
Wall A/C Unit(s)
Water Heater:
Electric, From Furnace
Water:
Public Water
Sewer:
Septic
Services:
Cable TV Available, Garbage Extra Charge
Lot Features
Acres:
1.20
Lot Dimensions:
n/a
Lot Features:
Corner, Irregular Lot, Open Lot
School Information
Elementary:
STILLWATER
Middle:
KITTATINNY
High School:
KITTATINNY
Community Information
County:
Sussex
Town:
Stillwater Twp.
Neighborhood:
Paulinskill Lake
Application Fee:
$1,000
Association Fee:
$660 - Annually
Fee Includes:
Maintenance-Common Area, Snow Removal
Amenities:
Boats - Gas Powered Allowed, Jogging/Biking Path, Lake Privileges, Playground, Tennis Courts
Pets:
n/a
Financial Considerations
List Price:
$449,000
Tax Amount:
$7,968
Land Assessment:
$69,300
Build. Assessment:
$157,600
Total Assessment:
$226,900
Tax Rate:
3.51
Tax Year:
2023
Ownership Type:
Fee Simple
Listing Information
MLS ID:
3907766
List Date:
06-14-2024
Days On Market:
166
Listing Broker:
RE/MAX HERITAGE PROPERTIES
Listing Agent:
Sydney Uster


















































Request More Information
Shawn and Diane Fox
RE/MAX American Dream
3108 Route 10 West
Denville, NJ 07834
Call: (973) 277-7853
Web: FoxHillsRockaway.com

