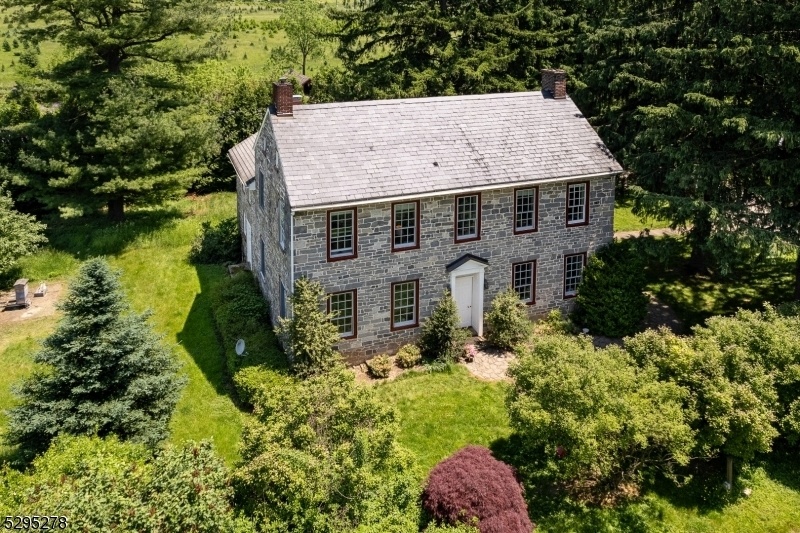999 U S Highway Route 22
Lopatcong Twp, NJ 08865








































Price: $3,800,000
GSMLS: 3908490Type: Single Family
Style: Colonial
Beds: 2
Baths: 2 Full
Garage: 3-Car
Year Built: 1790
Acres: 38.50
Property Tax: $9,782
Description
This Property Offers So Much Potential In A Perfect Location Along High-visibility Route 22. Among The 38+ Scenic Acres You?ll Find A Stone Farmhouse, Multiple Outbuildings, And A Working Christmas Tree Farm With A Large Parking Lot. A Charming Footbridge Leads To Over 3000 Trees Of Varying Species. Two Pole Barns House Machinery And Supplies, While A Three-bay Garage Has Been Partially Converted Into A Gift Shop. This Center Hall Colonial Dates Back To 1790 And Includes A Kitchen, Parlor, Dining Room, Mudroom With Hidden Laundry, And A Full Bath On The First Floor. High Ceilings, Deep-sill Windows, Unique Built-in Elements, And A Transom-topped Front Door All Add To This Home?s Inimitable Character. The Farmhouse Features Four Non-working Fireplaces, And In The Original Kitchen Which Is Now A Parlor, History Lovers Will Appreciate A Functioning Fireplace With A 12 Foot Hearth And Original Ovens. Upstairs, There Are Two Spacious Bedrooms And An Updated Bathroom. The Home Also Has Two Separate Attic Spaces That Could Be Finished Into Additional Living Space. This Property Has Numerous Possibilities Given Its Commercial Zoning And Ideal Location, And It's Just Waiting For You To Make It Your Own. The Land Is Currently Farmland-assessed.
Rooms Sizes
Kitchen:
14x13 First
Dining Room:
15x21 First
Living Room:
17x19 First
Family Room:
n/a
Den:
n/a
Bedroom 1:
14x21 Second
Bedroom 2:
15x21 Second
Bedroom 3:
n/a
Bedroom 4:
n/a
Room Levels
Basement:
n/a
Ground:
n/a
Level 1:
BathOthr,DiningRm,Foyer,Kitchen,LivingRm,MudRoom
Level 2:
2 Bedrooms, Bath Main
Level 3:
Attic
Level Other:
n/a
Room Features
Kitchen:
Country Kitchen, Eat-In Kitchen
Dining Room:
Formal Dining Room
Master Bedroom:
n/a
Bath:
n/a
Interior Features
Square Foot:
n/a
Year Renovated:
n/a
Basement:
Yes - Bilco-Style Door, Unfinished
Full Baths:
2
Half Baths:
0
Appliances:
Dishwasher, Dryer, Range/Oven-Gas, Refrigerator, Washer
Flooring:
Tile, Wood
Fireplaces:
5
Fireplace:
Living Room, Non-Functional, See Remarks
Interior:
CeilHigh,StallShw
Exterior Features
Garage Space:
3-Car
Garage:
Detached Garage
Driveway:
Driveway-Exclusive, Hard Surface
Roof:
Asphalt Shingle
Exterior:
Stone
Swimming Pool:
No
Pool:
n/a
Utilities
Heating System:
1 Unit, Baseboard - Hotwater, Radiators - Hot Water
Heating Source:
OilAbIn
Cooling:
None
Water Heater:
n/a
Water:
Public Water
Sewer:
Septic
Services:
n/a
Lot Features
Acres:
38.50
Lot Dimensions:
n/a
Lot Features:
n/a
School Information
Elementary:
LOPATCONG
Middle:
LOPATCONG
High School:
PHILIPSBRG
Community Information
County:
Warren
Town:
Lopatcong Twp.
Neighborhood:
n/a
Application Fee:
n/a
Association Fee:
n/a
Fee Includes:
n/a
Amenities:
n/a
Pets:
n/a
Financial Considerations
List Price:
$3,800,000
Tax Amount:
$9,782
Land Assessment:
$150,774
Build. Assessment:
$191,400
Total Assessment:
$342,174
Tax Rate:
2.86
Tax Year:
2023
Ownership Type:
Fee Simple
Listing Information
MLS ID:
3908490
List Date:
06-18-2024
Days On Market:
218
Listing Broker:
CALLAWAY HENDERSON SOTHEBY'S IR
Listing Agent:
Beth Steffanelli








































Request More Information
Shawn and Diane Fox
RE/MAX American Dream
3108 Route 10 West
Denville, NJ 07834
Call: (973) 277-7853
Web: FoxHillsRockaway.com

