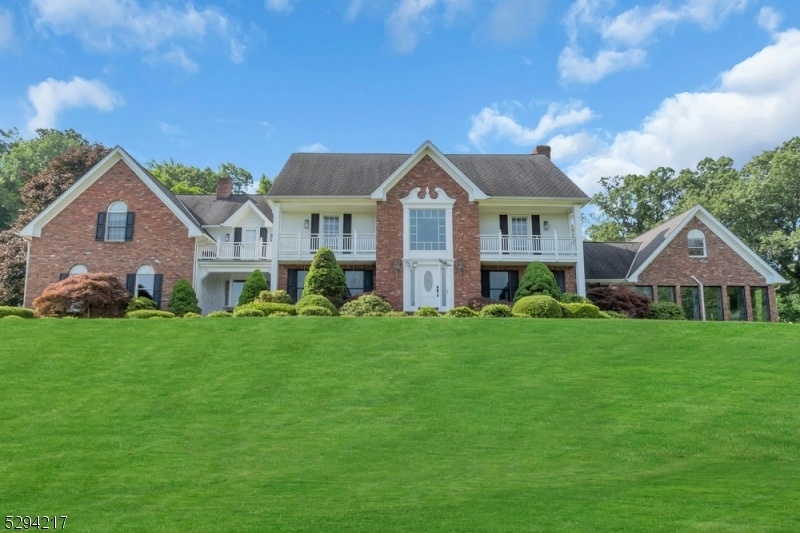7 Kishpaugh Rd
Blairstown Twp, NJ 07825













































Price: $1,299,000
GSMLS: 3908686Type: Single Family
Style: Custom Home
Beds: 5
Baths: 4 Full & 1 Half
Garage: 6-Car
Year Built: 1976
Acres: 0.00
Property Tax: $21,172
Description
Welcome To Your Dream Country Home, A True Retreat With Every Amenity Imaginable! Nestled On A Quiet Country Lane, Yet Minutes From Rt 80, This Custom-built, One-of-a-kind Estate Offers Privacy And Breathtaking Mountain Views.this Stately Colonial Home Boasts A Spacious Open Floor Plan With Sun-filled Rooms That Seamlessly Connect To Outdoor Recreation Areas, Including An In-ground Pool With A Bluestone Patio, And 3 Season Room With Fireplace Perfect For Entertaining. The Estate Includes A Complete Horse Facility With A 60x60 Indoor Riding Arena, 5 Box Stalls, Fenced Fields, Run-in Sheds, And A 2-stall Shed With Storage And Electricity. An Attached In-law Suite With A Private Entrance And With Full Bath And Kitchen Provides Additional Living Space Or Rental Income; While A 5-room Guest Apartment Attached To The Barn Features 2 Bedrooms, 2 Baths, A Living Room, Kitchen, Bath, And Laundry, Making It Ideal For Farm Help Or Multi-family Living Needs.the Property Also Features Approximately 8 Acres Of Fenced Pasture, A Pond, And Additional Barns With 2 To 4 Stalls. This Amazing Architectural Gem Is Perfect For Equestrian Enthusiasts, Savvy Investors Or Those Who Value Privacy. Enjoy Easy Access To Ski Areas And The Delaware Water Gap National Park, As Well As Cultural And Fine Dining Opportunities. This Extraordinary Estate Is Not Just A Home, But A Lifestyle. Be Prepared To Be Awed As You Enter This Exceptional Property That Offers Privacy, Recreation, And Endless Possibilities!
Rooms Sizes
Kitchen:
30x16 First
Dining Room:
13x16 First
Living Room:
30x16 First
Family Room:
24x32 First
Den:
n/a
Bedroom 1:
30x16 Second
Bedroom 2:
15x16 Second
Bedroom 3:
12x17 Second
Bedroom 4:
First
Room Levels
Basement:
n/a
Ground:
n/a
Level 1:
n/a
Level 2:
n/a
Level 3:
n/a
Level Other:
n/a
Room Features
Kitchen:
Center Island, Country Kitchen, Eat-In Kitchen
Dining Room:
n/a
Master Bedroom:
n/a
Bath:
n/a
Interior Features
Square Foot:
n/a
Year Renovated:
n/a
Basement:
Yes - Finished-Partially
Full Baths:
4
Half Baths:
1
Appliances:
Carbon Monoxide Detector, Central Vacuum, Cooktop - Induction, Dishwasher, Dryer, Generator-Hookup, Kitchen Exhaust Fan, Microwave Oven, Range/Oven-Gas, Refrigerator, Sump Pump, Wall Oven(s) - Electric, Washer, Water Filter
Flooring:
Carpeting, Tile, Wood
Fireplaces:
3
Fireplace:
See Remarks
Interior:
n/a
Exterior Features
Garage Space:
6-Car
Garage:
Built-In Garage, Detached Garage
Driveway:
1 Car Width, 2 Car Width, Additional Parking, Blacktop, Lighting
Roof:
Asphalt Shingle
Exterior:
Aluminum Siding, Brick
Swimming Pool:
Yes
Pool:
In-Ground Pool, Liner
Utilities
Heating System:
4+ Units, Baseboard - Electric, Floor/Wall Heater, Multi-Zone
Heating Source:
Electric,SolarOwn,Wood
Cooling:
4+ Units, Ceiling Fan, Central Air, Ductless Split AC
Water Heater:
n/a
Water:
Private, Well
Sewer:
Private, Septic
Services:
n/a
Lot Features
Acres:
0.00
Lot Dimensions:
n/a
Lot Features:
Mountain View, Pond On Lot, Possible Subdivision, Stream On Lot, Wooded Lot
School Information
Elementary:
n/a
Middle:
n/a
High School:
n/a
Community Information
County:
Warren
Town:
Blairstown Twp.
Neighborhood:
n/a
Application Fee:
n/a
Association Fee:
n/a
Fee Includes:
n/a
Amenities:
n/a
Pets:
n/a
Financial Considerations
List Price:
$1,299,000
Tax Amount:
$21,172
Land Assessment:
$311,197
Build. Assessment:
$998,025
Total Assessment:
$1,309,222
Tax Rate:
2.37
Tax Year:
2022
Ownership Type:
Fee Simple
Listing Information
MLS ID:
3908686
List Date:
06-19-2024
Days On Market:
162
Listing Broker:
O'BRIEN REALTY
Listing Agent:
Stephen Candelino













































Request More Information
Shawn and Diane Fox
RE/MAX American Dream
3108 Route 10 West
Denville, NJ 07834
Call: (973) 277-7853
Web: FoxHillsRockaway.com

