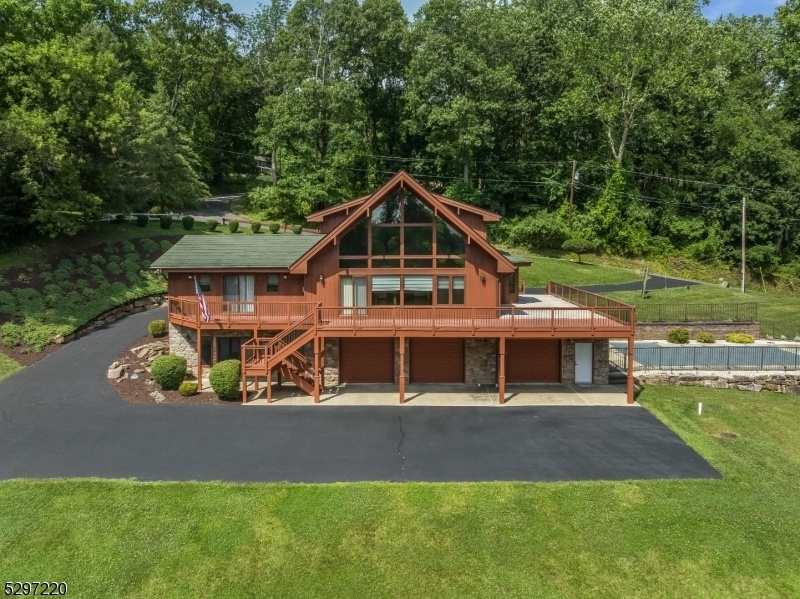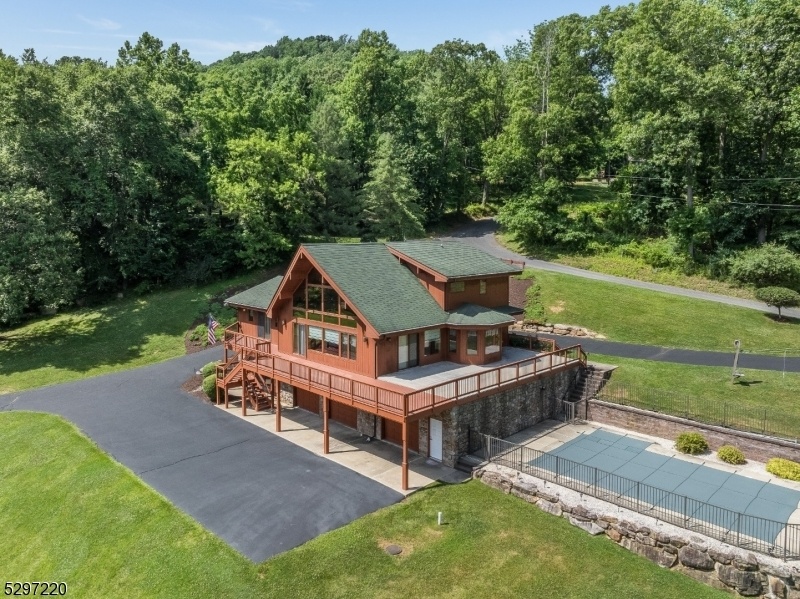78 Mill Brook Road
Franklin Twp, NJ 07882
















































Price: $749,000
GSMLS: 3910361Type: Single Family
Style: Custom Home
Beds: 3
Baths: 2 Full & 2 Half
Garage: 3-Car
Year Built: 2005
Acres: 1.70
Property Tax: $14,711
Description
Lindal Cedar Custom Home On 1+ Acres . Captivating Open Floor Plan With A 1st Floor Master Suite , Walk In Closet, Full Bath And Shower, Eat In Kitchen With Custom Cabinetry, Stainless Steel Appliances, Pantry And Separate Breakfast Room, Formal Dining Room, Family Room With Gas Fireplace, And Laundry Room. Gleaming Hickory Wood Floors Through Out. Upper Level Having 2 Bedrooms And Full Bath. Basement Level Comes With A Generous Size Rec Room, Utility Room ,storage And Walk-out . Lush Private Grounds With In-ground Heated Pool With A New 2 Year Old Liner. Plenty Of Natural Light With Many Windows Throughout & Skylightes, And A Expansive Rear Deck For Relaxing. No Lack Of Character In This Home Filled With Peace And Easy Living. Ample Driveway Parking And A 3 Car Garage. Montana Mountains Creates A Picturesque Setting For This Country Home. Located Near Shopping, Restaurants, Hiking And Local Farms, 2 Miles From Merrill Creek And Minutes To Routes 57, 78 And 31.
Rooms Sizes
Kitchen:
20x10 First
Dining Room:
19x10 First
Living Room:
n/a
Family Room:
22x20 First
Den:
n/a
Bedroom 1:
23x17 First
Bedroom 2:
13x12 Second
Bedroom 3:
12x12 Second
Bedroom 4:
n/a
Room Levels
Basement:
BathOthr,GarEnter,RecRoom,Storage,Utility
Ground:
n/a
Level 1:
Bath Main, Bath(s) Other, Breakfast Room, Dining Room, Family Room, Foyer, Kitchen, Laundry Room
Level 2:
2 Bedrooms, Bath(s) Other
Level 3:
n/a
Level Other:
n/a
Room Features
Kitchen:
Breakfast Bar, Eat-In Kitchen, Pantry
Dining Room:
Formal Dining Room
Master Bedroom:
1st Floor, Full Bath
Bath:
Stall Shower And Tub
Interior Features
Square Foot:
n/a
Year Renovated:
2005
Basement:
Yes - Finished, Walkout
Full Baths:
2
Half Baths:
2
Appliances:
Carbon Monoxide Detector, Central Vacuum, Cooktop - Electric, Dishwasher, Dryer, Freezer-Freestanding, Microwave Oven, Refrigerator, Wall Oven(s) - Electric, Washer
Flooring:
Carpeting, Tile, Wood
Fireplaces:
1
Fireplace:
Family Room, Gas Fireplace
Interior:
CeilBeam,Blinds,CODetect,CeilCath,FireExtg,Skylight,StallShw,TubShowr,WlkInCls,WndwTret
Exterior Features
Garage Space:
3-Car
Garage:
Attached Garage, Garage Door Opener
Driveway:
Blacktop
Roof:
Asphalt Shingle
Exterior:
CedarSid
Swimming Pool:
Yes
Pool:
Heated, In-Ground Pool, Liner
Utilities
Heating System:
1 Unit, Baseboard - Hotwater, Multi-Zone
Heating Source:
OilAbIn
Cooling:
2 Units, Multi-Zone Cooling
Water Heater:
From Furnace
Water:
Well
Sewer:
Septic
Services:
Cable TV, Garbage Extra Charge
Lot Features
Acres:
1.70
Lot Dimensions:
n/a
Lot Features:
Mountain View, Skyline View
School Information
Elementary:
FRANKLIN
Middle:
FRANKLIN
High School:
WARRNHILLS
Community Information
County:
Warren
Town:
Franklin Twp.
Neighborhood:
n/a
Application Fee:
n/a
Association Fee:
n/a
Fee Includes:
n/a
Amenities:
n/a
Pets:
Yes
Financial Considerations
List Price:
$749,000
Tax Amount:
$14,711
Land Assessment:
$96,300
Build. Assessment:
$367,200
Total Assessment:
$463,500
Tax Rate:
3.17
Tax Year:
2023
Ownership Type:
Fee Simple
Listing Information
MLS ID:
3910361
List Date:
06-27-2024
Days On Market:
133
Listing Broker:
COLDWELL BANKER REALTY
Listing Agent:
Freeman Smith
















































Request More Information
Shawn and Diane Fox
RE/MAX American Dream
3108 Route 10 West
Denville, NJ 07834
Call: (973) 277-7853
Web: FoxHillsRockaway.com

