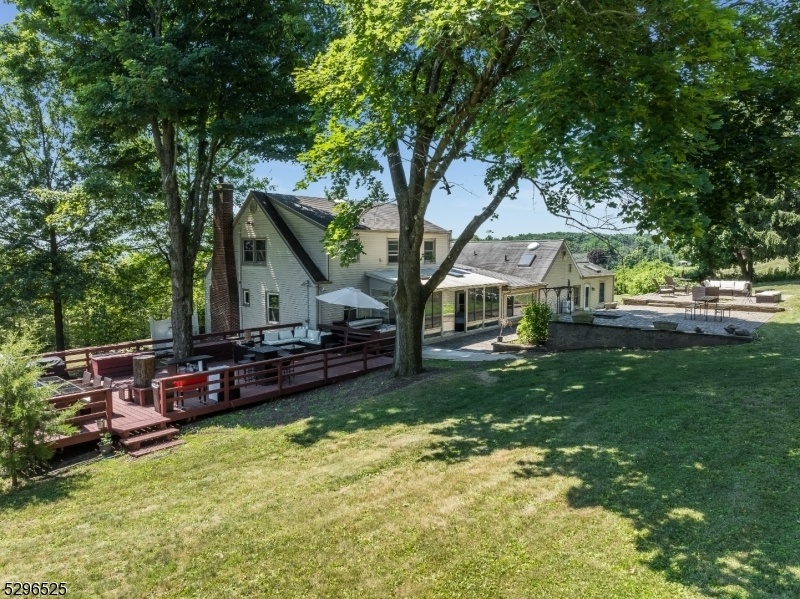222 Sergeantsville Rd
Raritan Twp, NJ 08822
















































Price: $715,000
GSMLS: 3911047Type: Single Family
Style: Custom Home
Beds: 5
Baths: 3 Full & 1 Half
Garage: No
Year Built: 1953
Acres: 3.02
Property Tax: $11,199
Description
Work From Home, Or Need Apartment Space? Home Has Private Accessory Apartment With Full Kitchen, Bath With Walk In Shower, Office Space, Living Room And Large Storage Room. Private Entrance Off Of Driveway. Outdoor Space And Door To Rear Paver Patios. Many Uses For Apt. Main House Offers Living Rm With Fireplace, Dining Rm, 1st Floor Office/bedroom And Powder Room. 2nd Floor With 2 Oversize Bedrooms And A Full Bath. Fam Room With Vaulted Ceiling, Pellet Stove, Bar And Winding Stairs To Bedroom With Full Bath. Rear Yard Has Professional Landscaping And Hardscaping. Multi Level Paver Patios And Walls. In Ground Pool-liner And Concrete Patio 2023. Fire Pit And Seating Areas 2023. Hot Tub Off Sun Room And Decking With Multiple Seating And Bar Areas. 32x24 Pole Barn With Garage Door Entrance And Side And Rear Doors. Suitable For Many Uses. Solar Panels On Accessory Apartment To Offset Electric Bill. Mix Of Old And New. Hardwood Floors. Designed With Privacy For Multiple Living Situations. Basement Ready For Finishing. Home Warranty Included! Rare Find Close To Historic Flemington, Shopping, Culture, Restaurants, Golf And Hospital.
Rooms Sizes
Kitchen:
14x10 First
Dining Room:
13x10 First
Living Room:
20x13 First
Family Room:
28x11 First
Den:
19x8 First
Bedroom 1:
19x14 Second
Bedroom 2:
29x10 Second
Bedroom 3:
19x17 Second
Bedroom 4:
13x11 First
Room Levels
Basement:
Storage Room, Utility Room
Ground:
n/a
Level 1:
2 Bedrooms, Bath(s) Other, Dining Room, Entrance Vestibule, Laundry Room, Living Room, Powder Room
Level 2:
3 Bedrooms, Bath Main, Bath(s) Other
Level 3:
n/a
Level Other:
n/a
Room Features
Kitchen:
Galley Type, Second Kitchen, See Remarks
Dining Room:
Formal Dining Room
Master Bedroom:
Full Bath
Bath:
Stall Shower
Interior Features
Square Foot:
n/a
Year Renovated:
1992
Basement:
Yes - Full, Unfinished
Full Baths:
3
Half Baths:
1
Appliances:
Carbon Monoxide Detector, Dishwasher, Hot Tub, Kitchen Exhaust Fan, Range/Oven-Electric, Range/Oven-Gas, Refrigerator, See Remarks, Sump Pump
Flooring:
Carpeting, Tile, Vinyl-Linoleum, Wood
Fireplaces:
2
Fireplace:
Family Room, Living Room, See Remarks, Wood Stove-Freestanding
Interior:
CODetect,CeilCath,FireExtg,Skylight,SmokeDet,StallShw,TubShowr
Exterior Features
Garage Space:
No
Garage:
Garage Parking, See Remarks
Driveway:
Additional Parking, Blacktop, Off-Street Parking, See Remarks
Roof:
Asphalt Shingle
Exterior:
Vinyl Siding
Swimming Pool:
Yes
Pool:
In-Ground Pool
Utilities
Heating System:
Baseboard - Hotwater, Multi-Zone, Radiators - Hot Water
Heating Source:
GasPropL,SeeRem
Cooling:
Ceiling Fan, Central Air, Ductless Split AC
Water Heater:
See Remarks
Water:
Well
Sewer:
Septic
Services:
Cable TV Available, Garbage Extra Charge
Lot Features
Acres:
3.02
Lot Dimensions:
n/a
Lot Features:
Open Lot
School Information
Elementary:
R Hunter E
Middle:
JP Case MS
High School:
Hunterdon
Community Information
County:
Hunterdon
Town:
Raritan Twp.
Neighborhood:
n/a
Application Fee:
n/a
Association Fee:
n/a
Fee Includes:
n/a
Amenities:
n/a
Pets:
n/a
Financial Considerations
List Price:
$715,000
Tax Amount:
$11,199
Land Assessment:
$194,800
Build. Assessment:
$227,000
Total Assessment:
$421,800
Tax Rate:
2.72
Tax Year:
2023
Ownership Type:
Fee Simple
Listing Information
MLS ID:
3911047
List Date:
07-01-2024
Days On Market:
130
Listing Broker:
BHHS FOX & ROACH
Listing Agent:
Pamela Peters
















































Request More Information
Shawn and Diane Fox
RE/MAX American Dream
3108 Route 10 West
Denville, NJ 07834
Call: (973) 277-7853
Web: FoxHillsRockaway.com

