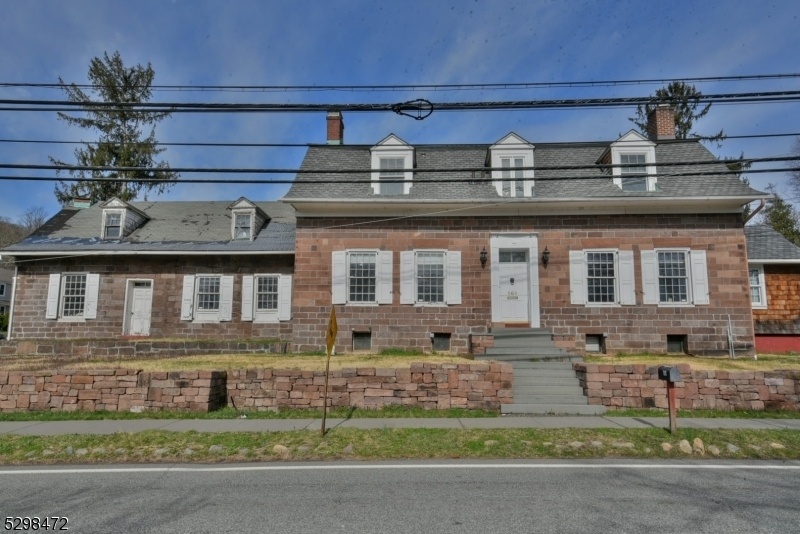868 Goffle Rd
Hawthorne Boro, NJ 07506

















































Price: $975,000
GSMLS: 3911352Type: Single Family
Style: Colonial
Beds: 4
Baths: 3 Full & 2 Half
Garage: 2-Car
Year Built: 1760
Acres: 0.65
Property Tax: $17,217
Description
Welcome To The Oldest Occupied Home In Hawthorne- The Van Winkle House. Built In 1760, And Expanded To It's Current Footprint In 1810, This Relic Is Nothing Short Of Amazing. The Iconic Brownstone Exterior Is Timeless, But The Inside Must Be Seen. Upon Entering The Rear Foyer, You Are Quickly Taken Back In Time To A Different Century Of Living. A Large Living Room With Pumpkin Pine Floors Lead You To The Wood Burning Fireplace, Where You Embrace The Exposed Interior Wood Beams & Stone Walls Of The House. A Formal Dining Room With Fireplace Will Host The Largest Gatherings. The Kitchen Is Simple, And Features A Large Food Pantry, Laundry Room & Dry Goods Storage. A Guest Bedroom Boasts Wood & Stone Walls Alike. The Powder Room Is Elegantly Simple, And A Professional Office Space With Separate Entrance Completes The First Floor. The Upper Floor Reveals 2 Large Bedrooms With Exposed Wood & Stone, Full Bath From Hall, And An Elegant Primary Bedroom & Spa Like Bath. Motorized Window Treatments Make Closing The Blinds Simple & At The Touch Of A Button. The Basement Features Several Storage/work Rooms, Original Wood Beams Have Been Professionally Strengthened With New Metal & Wood Beams, And Newly Insulated. A Full Bathroom Was Added For Convenience. The C.1760 Side Of The Home Has 2 Original Rooms And A Bathroom That Are Gutted & Ready To Add Your Own Personal Touch- But Professionally Designed Plans Are In Hand To Give You Ideas. This Is An Extraordinary Home, And Must Be Seen! :)
Rooms Sizes
Kitchen:
First
Dining Room:
First
Living Room:
First
Family Room:
n/a
Den:
n/a
Bedroom 1:
Second
Bedroom 2:
First
Bedroom 3:
Second
Bedroom 4:
Second
Room Levels
Basement:
Bath(s) Other, Office, Storage Room, Utility Room, Workshop
Ground:
n/a
Level 1:
1 Bedroom, Dining Room, Foyer, Kitchen, Laundry Room, Living Room, Office, Pantry
Level 2:
3 Bedrooms, Bath Main, Bath(s) Other
Level 3:
Attic, Storage Room
Level Other:
Additional Bathroom, Additional Bedroom
Room Features
Kitchen:
Center Island, Pantry
Dining Room:
Formal Dining Room
Master Bedroom:
Full Bath, Walk-In Closet
Bath:
Jetted Tub, Stall Shower, Steam
Interior Features
Square Foot:
n/a
Year Renovated:
1810
Basement:
Yes - Finished-Partially, Full
Full Baths:
3
Half Baths:
2
Appliances:
Dishwasher, Range/Oven-Gas, Refrigerator
Flooring:
Wood
Fireplaces:
2
Fireplace:
Dining Room, Living Room, Wood Burning
Interior:
CeilBeam,JacuzTyp,Steam,WlkInCls
Exterior Features
Garage Space:
2-Car
Garage:
Attached Garage
Driveway:
Circular, Driveway-Exclusive, Gravel
Roof:
Asphalt Shingle
Exterior:
Stone
Swimming Pool:
No
Pool:
n/a
Utilities
Heating System:
2 Units, Heat Pump, Radiators - Steam
Heating Source:
Electric, Gas-Natural
Cooling:
Ductless Split AC
Water Heater:
Gas
Water:
Public Water
Sewer:
Public Sewer
Services:
n/a
Lot Features
Acres:
0.65
Lot Dimensions:
200X140
Lot Features:
Backs to Park Land, Corner, Lake/Water View
School Information
Elementary:
n/a
Middle:
n/a
High School:
n/a
Community Information
County:
Passaic
Town:
Hawthorne Boro
Neighborhood:
n/a
Application Fee:
n/a
Association Fee:
n/a
Fee Includes:
n/a
Amenities:
n/a
Pets:
n/a
Financial Considerations
List Price:
$975,000
Tax Amount:
$17,217
Land Assessment:
$167,400
Build. Assessment:
$406,500
Total Assessment:
$573,900
Tax Rate:
3.00
Tax Year:
2023
Ownership Type:
Fee Simple
Listing Information
MLS ID:
3911352
List Date:
07-03-2024
Days On Market:
122
Listing Broker:
TERRIE O'CONNOR REALTORS
Listing Agent:
Patricia Dephillips

















































Request More Information
Shawn and Diane Fox
RE/MAX American Dream
3108 Route 10 West
Denville, NJ 07834
Call: (973) 277-7853
Web: FoxHillsRockaway.com

