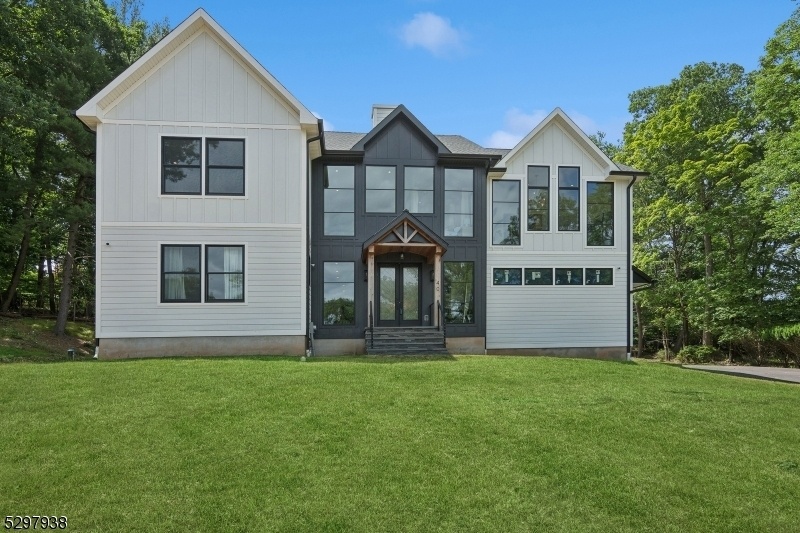40 Gentian Ln
Watchung Boro, NJ 07069
























Price: $1,795,000
GSMLS: 3911411Type: Single Family
Style: Custom Home
Beds: 4
Baths: 4 Full & 1 Half
Garage: 3-Car
Year Built: 2023
Acres: 1.50
Property Tax: $9,670
Description
Welcome Exquisite Living In This Sophisticated & Stylish Home, Custom Crafted With Open Design And High End Finishes. Set On 1.5 Acres At The Top Of A Cul-de-sac Across From Watchung Valley Golf Course, It Is Within An Hour Of Nyc & A Half Hour To Newark Airport. Floor To Ceiling Walls Of Anderson Windows, High Ceilings & Stunning Chevron Pattern Of Atelier Series Hardwood Duchateau Flooring Are Examples Of The Quality Of Construction Details. The Elegant Living Roomis Set Up To Ifor A Gas Fireplace. The Dining Area Leads To The Breakfast Room & Kitchen. With Its Stunning Waterfall Edge Counter On Center Island And Jennair Commercial Grade Appliances, The Kitchen Is Strikingly Lovely. The Family Room Is Open To An Office Area & Has A Walkout Deck. The First Floor Bedroom With Private Bath Can Serve As An In Law Suite.a Mud Room Leads To The 3 Car Garage. The Primary Bedroom Suite Upstairs Is Set Up To Install 65" Double Sided Fireplace, Suite Has An Elegant Bedroom, Sitting Area, Office & Closet/dressing Area. The Lavish Bath Has A Soaking Tub & Private Balcony. Two More Bedrooms, Full Bath & Laundry Complete Upstairs. The Lower Level Is Set For Casual Entertaining With A Recreation & Game Room, Study, Den & Bath. A New Well, Public Sewer, Lawn Sprinklers, Multi Zone Heating & Central Air Enhance This Home. Genic Generator, Audio Surround Sound Inside & Out, Security System W/ 360cameras. Exterior Set Up For Future Outdoor Kitchen W/exterior Elec. Panel, Plumbing & Audio.
Rooms Sizes
Kitchen:
17x12 First
Dining Room:
19x12 First
Living Room:
19x22 First
Family Room:
10x34 First
Den:
14x14 Basement
Bedroom 1:
21x33 Second
Bedroom 2:
16x19 Second
Bedroom 3:
15x10 Second
Bedroom 4:
13x13 First
Room Levels
Basement:
Bath Main, Den, Rec Room, Storage Room
Ground:
n/a
Level 1:
1Bedroom,BathMain,Breakfst,DiningRm,FamilyRm,GarEnter,Kitchen,MudRoom,Office,PowderRm
Level 2:
3 Bedrooms, Bath Main, Bath(s) Other, Laundry Room, Office
Level 3:
n/a
Level Other:
n/a
Room Features
Kitchen:
Center Island, Eat-In Kitchen
Dining Room:
Living/Dining Combo
Master Bedroom:
Full Bath, Walk-In Closet
Bath:
Soaking Tub, Steam
Interior Features
Square Foot:
n/a
Year Renovated:
2023
Basement:
Yes - Finished, French Drain, Full
Full Baths:
4
Half Baths:
1
Appliances:
Dishwasher, Disposal, Dryer, Jennaire Type, Refrigerator, Sump Pump, Washer
Flooring:
Marble, Tile, Wood
Fireplaces:
1
Fireplace:
See Remarks
Interior:
CeilHigh,SecurSys,SmokeDet,SoakTub,StallTub,WlkInCls
Exterior Features
Garage Space:
3-Car
Garage:
Attached Garage, Oversize Garage
Driveway:
1 Car Width, Blacktop
Roof:
Composition Shingle, Metal
Exterior:
Clapboard, Composition Siding, Vertical Siding, Wood Shingle
Swimming Pool:
n/a
Pool:
n/a
Utilities
Heating System:
Forced Hot Air
Heating Source:
Gas-Natural
Cooling:
Central Air, Multi-Zone Cooling
Water Heater:
Gas
Water:
Private, Well
Sewer:
Public Sewer
Services:
Cable TV Available, Garbage Extra Charge
Lot Features
Acres:
1.50
Lot Dimensions:
n/a
Lot Features:
Cul-De-Sac, Open Lot, Wooded Lot
School Information
Elementary:
BAYBERRY
Middle:
VALLY VIEW
High School:
WATCHUNG
Community Information
County:
Somerset
Town:
Watchung Boro
Neighborhood:
n/a
Application Fee:
n/a
Association Fee:
n/a
Fee Includes:
n/a
Amenities:
n/a
Pets:
n/a
Financial Considerations
List Price:
$1,795,000
Tax Amount:
$9,670
Land Assessment:
$321,200
Build. Assessment:
$153,700
Total Assessment:
$474,900
Tax Rate:
2.04
Tax Year:
2023
Ownership Type:
Fee Simple
Listing Information
MLS ID:
3911411
List Date:
06-27-2024
Days On Market:
84
Listing Broker:
COLDWELL BANKER REALTY
Listing Agent:
Susan J Tucker
























Request More Information
Shawn and Diane Fox
RE/MAX American Dream
3108 Route 10 West
Denville, NJ 07834
Call: (973) 277-7853
Web: FoxHillsRockaway.com

