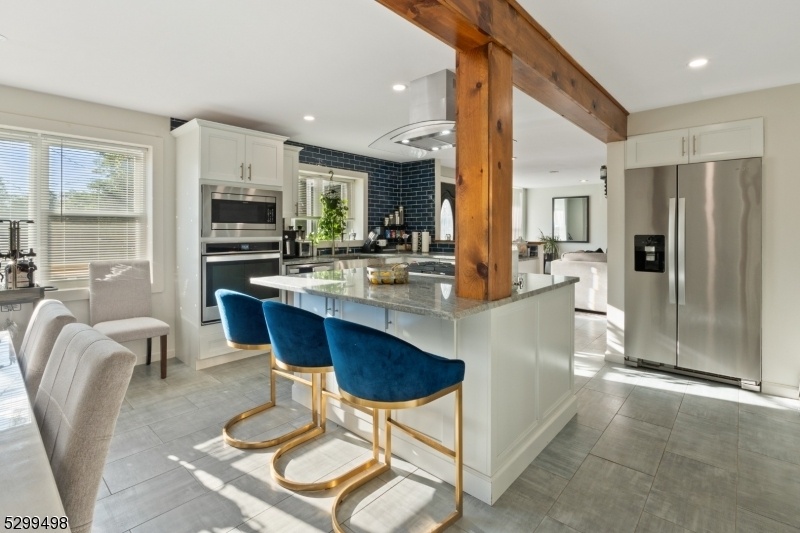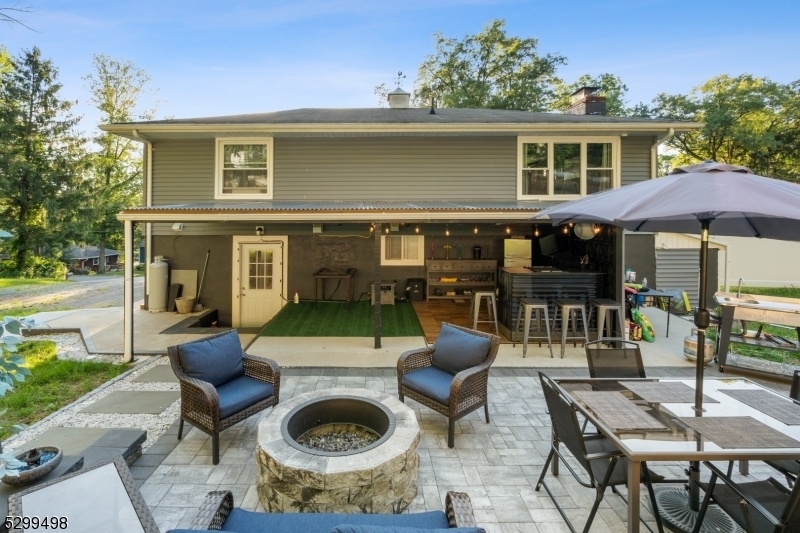24 Tall Oaks Drive
Vernon Twp, NJ 07419

































Price: $499,000
GSMLS: 3912556Type: Single Family
Style: Custom Home
Beds: 3
Baths: 2 Full
Garage: No
Year Built: 1960
Acres: 0.44
Property Tax: $7,851
Description
Welcome Home To Your Immaculate Oasis! Step Into The Tranquility Of Your Backyard Retreat, Complete With Beautifully Finished Pavers And A Cozy Firepit That's Perfect For Entertaining Year-round. Being Part Of This Vibrant Lake Community Means You'll Have Access To Serene Lake Views And Convenient Bbq Grills For Those Summer Gatherings. Inside, This Home Offers Modern Comfort With Recently Updated Heated Kitchen And Bathroom Floors, Ensuring Warmth And Luxury Throughout. The Open Concept Kitchen, Centered Around A Stylish Island With Its Own Propane Tank Cooktop, Makes Cooking A Joy And Socializing Easy. Venture Upstairs To Discover A Spacious Family Room Where Relaxation And Entertainment Await. Three Bedrooms Offer Ample Space For Rest And Privacy, Complemented By A Well-appointed Full Bath. An Added Bonus Is The Creatively Transformed Shed, Now A Fully Renovated Game Room Just Steps Away From The Main House. Whether You're Unwinding Indoors Or Enjoying The Outdoor Amenities, This Home Is Designed To Enrich Your Lifestyle With Comfort And Enjoyment. Hamburg Address
Rooms Sizes
Kitchen:
Ground
Dining Room:
Ground
Living Room:
Ground
Family Room:
Second
Den:
n/a
Bedroom 1:
Second
Bedroom 2:
Second
Bedroom 3:
Second
Bedroom 4:
n/a
Room Levels
Basement:
n/a
Ground:
BathMain,Kitchen,Laundry,LivDinRm,Utility
Level 1:
n/a
Level 2:
3 Bedrooms, Bath(s) Other, Family Room
Level 3:
n/a
Level Other:
n/a
Room Features
Kitchen:
Center Island, Eat-In Kitchen
Dining Room:
Living/Dining Combo
Master Bedroom:
n/a
Bath:
n/a
Interior Features
Square Foot:
1,742
Year Renovated:
2023
Basement:
No
Full Baths:
2
Half Baths:
0
Appliances:
Carbon Monoxide Detector, Dishwasher, Kitchen Exhaust Fan, Microwave Oven, Range/Oven-Gas, Refrigerator, Wall Oven(s) - Electric, Water Softener-Own
Flooring:
Tile, Vinyl-Linoleum
Fireplaces:
1
Fireplace:
Living Room, See Remarks
Interior:
Security System, Smoke Detector
Exterior Features
Garage Space:
No
Garage:
Loft Storage
Driveway:
Additional Parking, Blacktop, Circular, Driveway-Exclusive
Roof:
Asphalt Shingle
Exterior:
Brick, Cinder Block, Vinyl Siding
Swimming Pool:
No
Pool:
n/a
Utilities
Heating System:
Baseboard - Hotwater
Heating Source:
GasPropO,OilAbOut
Cooling:
Ceiling Fan, Window A/C(s)
Water Heater:
Oil
Water:
Well
Sewer:
Septic 3 Bedroom Town Verified
Services:
Garbage Extra Charge
Lot Features
Acres:
0.44
Lot Dimensions:
n/a
Lot Features:
Open Lot
School Information
Elementary:
CEDAR MTN
Middle:
ROLLING HL
High School:
VERNON
Community Information
County:
Sussex
Town:
Vernon Twp.
Neighborhood:
Scenic Lakes/ Hambur
Application Fee:
n/a
Association Fee:
$735 - Annually
Fee Includes:
Maintenance-Common Area
Amenities:
Lake Privileges
Pets:
Yes
Financial Considerations
List Price:
$499,000
Tax Amount:
$7,851
Land Assessment:
$179,400
Build. Assessment:
$185,200
Total Assessment:
$364,600
Tax Rate:
2.59
Tax Year:
2023
Ownership Type:
Fee Simple
Listing Information
MLS ID:
3912556
List Date:
07-10-2024
Days On Market:
0
Listing Broker:
WEICHERT REALTORS
Listing Agent:
Zaira Caminero

































Request More Information
Shawn and Diane Fox
RE/MAX American Dream
3108 Route 10 West
Denville, NJ 07834
Call: (973) 277-7853
Web: FoxHillsRockaway.com

