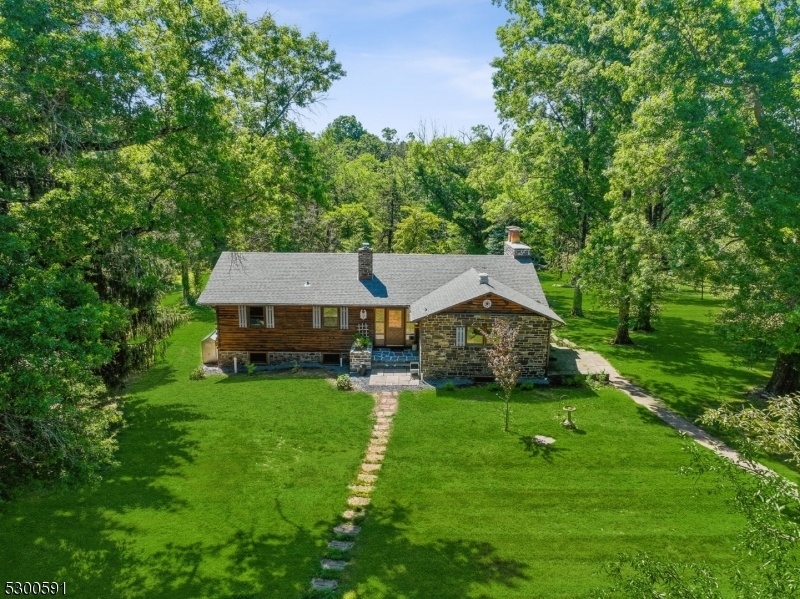29 Bayberry Rd
Hopewell Twp, NJ 08540

















































Price: $1,650,000
GSMLS: 3913207Type: Single Family
Style: Log Cabin
Beds: 3
Baths: 3 Full
Garage: No
Year Built: 1952
Acres: 22.34
Property Tax: $14,329
Description
Looking To Be Surrounded By The Beauty And Peacefulness Of Nature? This Hidden Gem... The "chimney Lodge", As It Is Named, Is Sited On 22+ Idyllic Acres With A Large 2+/- Acre Pond... Offering Canoeing/kayaking, Swimming, Fishing, Hiking, And Just Some Good Old Rest & Relaxation With Loved Ones And Friends. Gather Around The Boat/fishing House Year-round And For Campfires & S'mores In The Spring & Fall. The Log & Stone Cabin Offers Two Floors Of Living Space With A Spacious Deck On The Main Floor; A Spacious Patio On The Lower Level; And, Two Wood-burning Stone Fireplaces. The Main Level Possesses An Open And Spacious Great Room With A Wood-burning Floor-to-ceiling Stone Fireplace; Dining Area; Kitchen With An Island For Loved Ones To Gather Around; Full Bathroom; Bedroom; And, A Main Bedroom With Private Full Bathroom. The Great Room Also Has A Cozy Reading Loft Area Accessible Via A Wooden Ladder. French Doors Open To A Spacious Deck Overlooking The Back Yard & Neighbors Brook. An Open Staircase Descends To The Lower Level Which Includes A Family Room With A Wood-burning Stone Fireplace; Built-in Bar Area; 2 Bedrooms; A Full Bathroom; A Guest/hobby Room/office; Utility & Laundry Room; And, French Doors... Leading To A Spacious Patio. The Property Provides For All Year Living, Or It Can Serve As An Escape On Weekends And Holidays From The Hustle And Bustle Of City Life, & As A Refuge During Tumultuous Times. Privacy & Nature Abounds. Move-in Ready! Close To Princeton.
Rooms Sizes
Kitchen:
18x10 First
Dining Room:
13x11 First
Living Room:
n/a
Family Room:
26x14 Ground
Den:
n/a
Bedroom 1:
18x13 First
Bedroom 2:
15x12 First
Bedroom 3:
15x12 Ground
Bedroom 4:
15x12 Ground
Room Levels
Basement:
Bath Main
Ground:
2 Bedrooms, Bath(s) Other, Family Room, Inside Entrance, Laundry Room, Office, Utility Room, Walkout
Level 1:
2 Bedrooms, Bath Main, Bath(s) Other, Dining Room, Great Room, Kitchen
Level 2:
n/a
Level 3:
n/a
Level Other:
n/a
Room Features
Kitchen:
Center Island, Separate Dining Area
Dining Room:
Living/Dining Combo
Master Bedroom:
1st Floor, Full Bath
Bath:
Stall Shower
Interior Features
Square Foot:
3,464
Year Renovated:
n/a
Basement:
No
Full Baths:
3
Half Baths:
0
Appliances:
Cooktop - Electric, Dishwasher, Microwave Oven, Refrigerator, Stackable Washer/Dryer, Wall Oven(s) - Electric
Flooring:
Stone, Tile, Wood
Fireplaces:
2
Fireplace:
Family Room, Great Room, Wood Burning
Interior:
Blinds,CODetect,CeilCath,FireExtg,SecurSys,SmokeDet,StallShw,WndwTret
Exterior Features
Garage Space:
No
Garage:
n/a
Driveway:
1 Car Width, Crushed Stone
Roof:
Asphalt Shingle
Exterior:
Log, Stone
Swimming Pool:
No
Pool:
n/a
Utilities
Heating System:
1 Unit, Baseboard - Hotwater
Heating Source:
OilAbOut
Cooling:
Ceiling Fan, Window A/C(s)
Water Heater:
Oil
Water:
Well
Sewer:
Septic, Septic 4 Bedroom Town Verified
Services:
Cable TV Available, Garbage Extra Charge
Lot Features
Acres:
22.34
Lot Dimensions:
n/a
Lot Features:
Level Lot, Pond On Lot, Stream On Lot, Wooded Lot
School Information
Elementary:
HOPEWELL
Middle:
TIMBERLANE
High School:
CENTRAL
Community Information
County:
Mercer
Town:
Hopewell Twp.
Neighborhood:
n/a
Application Fee:
n/a
Association Fee:
n/a
Fee Includes:
n/a
Amenities:
n/a
Pets:
n/a
Financial Considerations
List Price:
$1,650,000
Tax Amount:
$14,329
Land Assessment:
$250,000
Build. Assessment:
$218,900
Total Assessment:
$468,900
Tax Rate:
3.06
Tax Year:
2023
Ownership Type:
Fee Simple
Listing Information
MLS ID:
3913207
List Date:
07-14-2024
Days On Market:
179
Listing Broker:
KELLER WILLIAMS CORNERSTONE
Listing Agent:
Charles Horn

















































Request More Information
Shawn and Diane Fox
RE/MAX American Dream
3108 Route 10 West
Denville, NJ 07834
Call: (973) 277-7853
Web: FoxHillsRockaway.com

