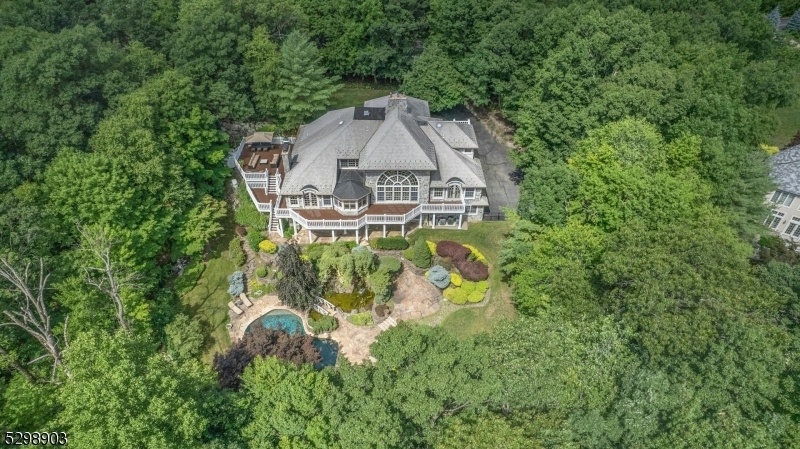805 West Shore Dr
Kinnelon Boro, NJ 07405















































Price: $2,499,000
GSMLS: 3913461Type: Single Family
Style: Custom Home
Beds: 5
Baths: 4 Full & 1 Half
Garage: 4-Car
Year Built: 2010
Acres: 1.45
Property Tax: $38,299
Description
Are You A Connoisseur Of Life? Custom-built By The Owners In 2010, This Lakefront Labor Of Love Was Thoughtfully Designed For Living Life To The Fullest. Just 40 Miles From Nyc And Discretely Nestled On 1.45 Acres In The Gated Lake Club Community Of Smoke Rise, The 5 Bdrm, 4.5 Bth Retreat Offers Nearly 8,000 Sq.ft. Of Luxury On 3 Levels With An Elevator, 4-car Garage, Serene Gardens, Pond And Waterfalls, Inviting Saltwater Pool, And Scenic Lake Views. Architecturally Stunning, It Features A Granite Block Exterior With Spectacular Custom Anderson Windows, Arched Antique Front Doors, Heated Slate Look Roof, And Massive 2-level Wraparound Deck. Notice Distinctive Details Like The Dramatic Curved Staircase With Hand-carved Newel Post, Inlaid Hardwood Floors, And Antique Chandeliers. The Living Room Showcases A Soaring Cathedral Ceiling, Antique Marble French Fireplace, And Breathtaking Palladian Window With Lake Views. The Gourmet Kitchen Includes 2 Oversized Islands, Separate Sub-zero Fridge And Freezer, Wolf Oven And Viking Gas Range. The Expansive 1st-floor Primary Suite Offers Beautiful Views, 2 Walk-in Closets And A Spa-like Onyx Bath. On The Walk-out Lower Level, A Spacious 5th Bedroom And Full Bath Offer Potential For An In-law Suite. For Wine Connoisseurs, The Home's Impressive Wine Cellar Features Granite Walls, An Antique Brick Floor, And 200 Yr-old Stained Glass Window. There's Also A Gym, 2 Family Rooms, 3 Fireplaces, 2 Laundry Rooms, Security System, And Generator.
Rooms Sizes
Kitchen:
13x35 First
Dining Room:
28x16 First
Living Room:
25x27 First
Family Room:
20x31 First
Den:
n/a
Bedroom 1:
22x22 First
Bedroom 2:
14x17 Second
Bedroom 3:
13x15 Second
Bedroom 4:
13x15 Second
Room Levels
Basement:
1 Bedroom, Bath Main, Exercise Room, Laundry Room, Rec Room, Storage Room, Utility Room
Ground:
n/a
Level 1:
1 Bedroom, Bath Main, Dining Room, Family Room, Foyer, Kitchen, Laundry Room, Powder Room
Level 2:
3 Bedrooms, Bath Main, Bath(s) Other
Level 3:
n/a
Level Other:
n/a
Room Features
Kitchen:
Center Island, Eat-In Kitchen, Pantry, Separate Dining Area
Dining Room:
Formal Dining Room
Master Bedroom:
1st Floor, Dressing Room, Walk-In Closet
Bath:
Soaking Tub, Stall Shower
Interior Features
Square Foot:
n/a
Year Renovated:
n/a
Basement:
Yes - Finished, Full, Walkout
Full Baths:
4
Half Baths:
1
Appliances:
Central Vacuum, Dishwasher, Disposal, Dryer, Generator-Built-In, Kitchen Exhaust Fan, Microwave Oven, Range/Oven-Gas, Refrigerator, Self Cleaning Oven, Wall Oven(s) - Electric, Washer, Water Softener-Own
Flooring:
Marble, Stone, Tile, Wood
Fireplaces:
3
Fireplace:
Family Room, Gas Fireplace, Living Room, Rec Room, Wood Burning
Interior:
CeilCath,AlrmFire,CeilHigh,JacuzTyp,SmokeDet,StallShw,StallTub,WlkInCls
Exterior Features
Garage Space:
4-Car
Garage:
Built-In,DoorOpnr,InEntrnc
Driveway:
Blacktop, Circular, Paver Block
Roof:
Imitation Slate, See Remarks
Exterior:
Stone
Swimming Pool:
Yes
Pool:
Gunite, In-Ground Pool
Utilities
Heating System:
1 Unit, Multi-Zone
Heating Source:
GasPropO,OilAbIn
Cooling:
4+ Units, Central Air, Multi-Zone Cooling
Water Heater:
Electric
Water:
Well
Sewer:
Septic
Services:
n/a
Lot Features
Acres:
1.45
Lot Dimensions:
n/a
Lot Features:
Lake Front, Lake/Water View, Wooded Lot
School Information
Elementary:
Kiel School (K-2)
Middle:
Pearl R. Miller Middle School (6-8)
High School:
Kinnelon High School (9-12)
Community Information
County:
Morris
Town:
Kinnelon Boro
Neighborhood:
Smoke Rise
Application Fee:
$6,500
Association Fee:
n/a
Fee Includes:
n/a
Amenities:
Elevator, Lake Privileges, Playground, Pool-Outdoor, Tennis Courts
Pets:
n/a
Financial Considerations
List Price:
$2,499,000
Tax Amount:
$38,299
Land Assessment:
$421,100
Build. Assessment:
$928,900
Total Assessment:
$1,350,000
Tax Rate:
2.84
Tax Year:
2023
Ownership Type:
Fee Simple
Listing Information
MLS ID:
3913461
List Date:
07-16-2024
Days On Market:
62
Listing Broker:
COLDWELL BANKER REALTY
Listing Agent:
Sueanne Sylvester















































Request More Information
Shawn and Diane Fox
RE/MAX American Dream
3108 Route 10 West
Denville, NJ 07834
Call: (973) 277-7853
Web: FoxHillsRockaway.com




