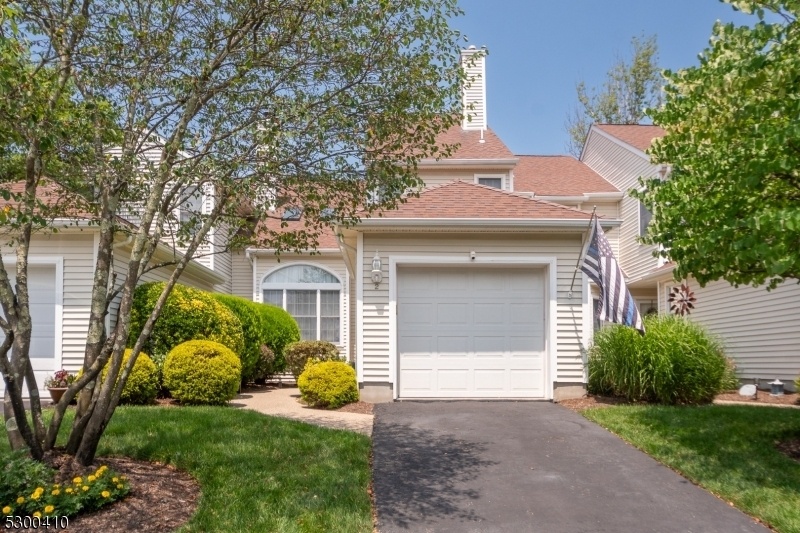2 Linda Ct
Lincoln Park Boro, NJ 07035
































Price: $569,900
GSMLS: 3913577Type: Condo/Townhouse/Co-op
Style: Townhouse-Interior
Beds: 2
Baths: 3 Full & 1 Half
Garage: 1-Car
Year Built: 1987
Acres: 0.18
Property Tax: $11,035
Description
Super Barclay Model In Skyline Village. Grade Level Entry, Sunken Living Room With Wood Burning Fireplace. Eat-in-kitchen, Leading To Deck Overlooking Wooded Private Yard. Finished Basement With Storage, Wet Bar, Bath With Jacuzzi. Laundry Located On First Floor. Deck Off Master Bedroom. A/c, Heat And H/w Heater Added In 2018. Newer Flooring In Kitchen And All Appliances Included.
Rooms Sizes
Kitchen:
11x16 First
Dining Room:
12x13 First
Living Room:
16x13 First
Family Room:
Basement
Den:
n/a
Bedroom 1:
12x21 Second
Bedroom 2:
10x11 Second
Bedroom 3:
n/a
Bedroom 4:
n/a
Room Levels
Basement:
Bath(s) Other, Rec Room, Storage Room, Utility Room
Ground:
n/a
Level 1:
Dining Room, Foyer, Kitchen, Laundry Room, Living Room, Powder Room
Level 2:
2 Bedrooms, Bath Main, Bath(s) Other
Level 3:
n/a
Level Other:
n/a
Room Features
Kitchen:
Eat-In Kitchen
Dining Room:
Living/Dining Combo
Master Bedroom:
Full Bath
Bath:
n/a
Interior Features
Square Foot:
1,395
Year Renovated:
2018
Basement:
Yes - Finished, Full
Full Baths:
3
Half Baths:
1
Appliances:
Carbon Monoxide Detector, Central Vacuum, Dishwasher, Disposal, Dryer, Microwave Oven, Range/Oven-Gas, Refrigerator, Washer
Flooring:
Carpeting, Tile, Wood
Fireplaces:
1
Fireplace:
Heatolator, Living Room, Wood Burning
Interior:
Bar-Wet, Blinds, Carbon Monoxide Detector, Fire Extinguisher, Smoke Detector, Window Treatments
Exterior Features
Garage Space:
1-Car
Garage:
Built-In Garage, Garage Door Opener
Driveway:
1 Car Width, Additional Parking, Blacktop
Roof:
Asphalt Shingle
Exterior:
Vinyl Siding
Swimming Pool:
Yes
Pool:
Association Pool
Utilities
Heating System:
1 Unit, Forced Hot Air
Heating Source:
Gas-Natural
Cooling:
1 Unit, Central Air
Water Heater:
Gas
Water:
Public Water
Sewer:
Public Sewer, Sewer Charge Extra
Services:
Cable TV Available
Lot Features
Acres:
0.18
Lot Dimensions:
n/a
Lot Features:
Level Lot, Wooded Lot
School Information
Elementary:
Lincoln Park Elementary School (K-4)
Middle:
Lincoln Park Middle School (6-8)
High School:
Boonton High School (9-12)
Community Information
County:
Morris
Town:
Lincoln Park Boro
Neighborhood:
SKYLINE VILLAGE
Application Fee:
n/a
Association Fee:
$470 - Monthly
Fee Includes:
Maintenance-Common Area, Maintenance-Exterior, Snow Removal, Trash Collection
Amenities:
Club House, Pool-Outdoor
Pets:
Call, Cats OK, Dogs OK, Number Limit, Size Limit, Yes
Financial Considerations
List Price:
$569,900
Tax Amount:
$11,035
Land Assessment:
$165,000
Build. Assessment:
$339,600
Total Assessment:
$504,600
Tax Rate:
3.05
Tax Year:
2023
Ownership Type:
Condominium
Listing Information
MLS ID:
3913577
List Date:
07-16-2024
Days On Market:
155
Listing Broker:
FALLIVENE AGENCY INC.
Listing Agent:
Glenn S Fallivene
































Request More Information
Shawn and Diane Fox
RE/MAX American Dream
3108 Route 10 West
Denville, NJ 07834
Call: (973) 277-7853
Web: FoxHillsRockaway.com




