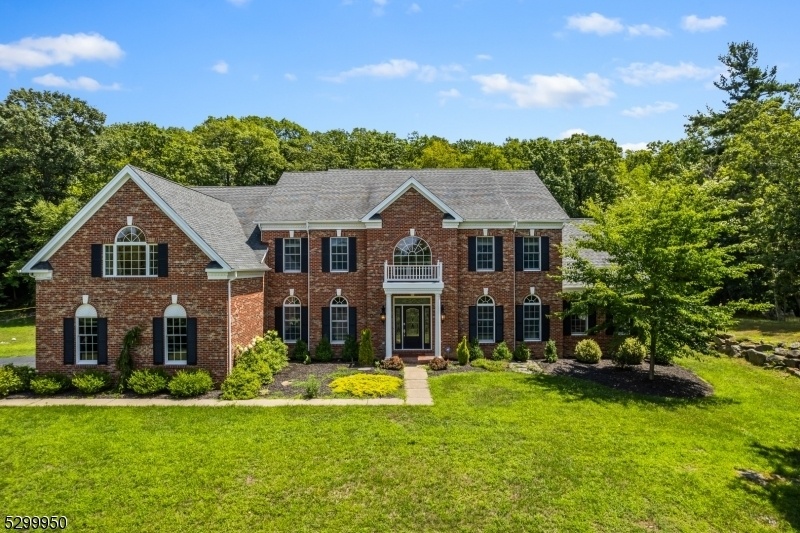5 Crownview Ct
Sparta Twp, NJ 07871
















































Price: $1,495,000
GSMLS: 3913703Type: Single Family
Style: Colonial
Beds: 5
Baths: 5 Full & 1 Half
Garage: 3-Car
Year Built: 2005
Acres: 1.70
Property Tax: $26,779
Description
Location ! Location ! Location ! Welcome To 5 Crownview Ct - One Of Sparta's Most Prestigious Developments! Award Winning Toll Brothers Built! This Residence Promises A Life Of Unparalleled Luxury And Comfort. Upon Entering Through The Grand Double Doors, You'll Find A Vast Two-story Foyer Adorned With An Impressive 72" Maria Theresa Fine Crystal Chandelier, Porcelain Floors Accented By Travertine, And A Majestic Butterfly Staircase. To The Left, An Exquisite Maria Theresa 37" Wide 3 Tier Crystal Chandelier Graces The Spacious Dining Room. On The Right, The Living Room Features Wainscoting Woodwork And An Elegant Flush Mount Chandelier, Leading To A Striking 28x15 Conservatory With Wraparound Windows, A Cathedral Ceiling, And A Cozy Fireplace. The Heart Of The Home Is The Two-story Family Room, Boasting A Soaring Thirty-foot Ceiling, Oversized Arched Windows, And A Grand Marble Fireplace. The Gourmet Kitchen Offers High-end Appliances, Granite Countertops, Premium Cherry Wood Cabinets, Backyard Access. Ascend To The Second Floor To Discover An 800 Sq. Ft. Master Suite Retreat, Complete With A Luxurious Bathroom, Dual Oversized Walk-in Closets, A Jacuzzi, A Fireplace, And A Sitting Room A True Private Oasis. Additionally, There Are Four More Spacious Bedrooms, Each With Its Own Well-appointed Ensuite Bathroom. The Meticulously Renovated Three-car Garage Features New Epoxy Flooring And Abundant Storage. No Detail Has Been Overlooked In This Architectural Gem.
Rooms Sizes
Kitchen:
16x22 First
Dining Room:
14x21 First
Living Room:
14x18 First
Family Room:
17x26 First
Den:
11x13 Second
Bedroom 1:
16x20 Second
Bedroom 2:
14x14 Second
Bedroom 3:
14x14 Second
Bedroom 4:
13x14 Second
Room Levels
Basement:
n/a
Ground:
n/a
Level 1:
Breakfast Room, Dining Room, Family Room, Foyer, Kitchen, Laundry Room, Living Room, Powder Room
Level 2:
4 Or More Bedrooms, Bath Main, Bath(s) Other, Den
Level 3:
n/a
Level Other:
n/a
Room Features
Kitchen:
Center Island, Eat-In Kitchen
Dining Room:
Formal Dining Room
Master Bedroom:
Fireplace, Full Bath
Bath:
Jetted Tub, Stall Shower
Interior Features
Square Foot:
n/a
Year Renovated:
n/a
Basement:
Yes - Unfinished
Full Baths:
5
Half Baths:
1
Appliances:
Carbon Monoxide Detector, Central Vacuum, Dishwasher, Range/Oven-Gas, Self Cleaning Oven, Wall Oven(s) - Electric, Water Filter, Water Softener-Own
Flooring:
Carpeting, Marble, Wood
Fireplaces:
3
Fireplace:
Bedroom 1, Family Room, Gas Fireplace, Living Room, Rec Room, Wood Burning
Interior:
Carbon Monoxide Detector, Fire Extinguisher, High Ceilings, Security System, Smoke Detector, Walk-In Closet
Exterior Features
Garage Space:
3-Car
Garage:
Attached Garage, Garage Door Opener
Driveway:
2 Car Width
Roof:
Composition Shingle
Exterior:
Brick, Vinyl Siding
Swimming Pool:
No
Pool:
n/a
Utilities
Heating System:
2Units,ForcedHA,Humidifr,MultiZon
Heating Source:
GasPropO
Cooling:
2 Units, Multi-Zone Cooling
Water Heater:
Gas
Water:
Public Water
Sewer:
Septic 5+ Bedroom Town Verified
Services:
Cable TV, Garbage Extra Charge
Lot Features
Acres:
1.70
Lot Dimensions:
n/a
Lot Features:
Mountain View
School Information
Elementary:
n/a
Middle:
n/a
High School:
n/a
Community Information
County:
Sussex
Town:
Sparta Twp.
Neighborhood:
n/a
Application Fee:
n/a
Association Fee:
n/a
Fee Includes:
n/a
Amenities:
n/a
Pets:
Yes
Financial Considerations
List Price:
$1,495,000
Tax Amount:
$26,779
Land Assessment:
$187,000
Build. Assessment:
$581,200
Total Assessment:
$768,200
Tax Rate:
3.49
Tax Year:
2023
Ownership Type:
Fee Simple
Listing Information
MLS ID:
3913703
List Date:
07-17-2024
Days On Market:
191
Listing Broker:
REALTY EXECUTIVES EXCEPTIONAL
Listing Agent:
















































Request More Information
Shawn and Diane Fox
RE/MAX American Dream
3108 Route 10 West
Denville, NJ 07834
Call: (973) 277-7853
Web: FoxHillsRockaway.com

