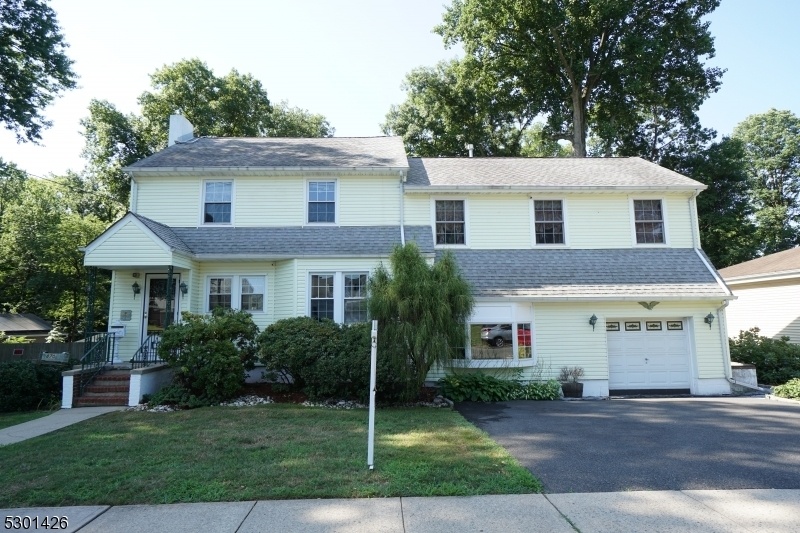870 Milton Blvd
Rahway City, NJ 07065







































Price: $649,900
GSMLS: 3914141Type: Single Family
Style: Colonial
Beds: 4
Baths: 3 Full
Garage: 1-Car
Year Built: 1940
Acres: 0.20
Property Tax: $14,236
Description
*** New Reduced Price***if Space Is What You're Looking For, You Must See This Large Colonial* The Front Entry Vestibule Leads To A Large Living Room W/ A Wood Burning Fireplace & Hw Floors Through To The Formal Dining Room* The Oversized Kitchen Has Natural Slate Tile Flooring, Quartz Counters, Tile Backsplash And Lovely Updated Windows Overlooking The View Of The Large Park Like Yard. It's Also Supplemented With A Wall Mounted Mitsubishi A/c And Heating Unit* The 2nd Level Offers 4 Bedrooms And 2 Full Baths. The Original 3 Bedrooms Have Hardwood Floors, 2 Of Which Have Plush Carpeting* An Addition To The 2nd Floor Boasts A Grand Master Bedroom Suite With Brazilian Cherry Flooring, A Walk In Closet, Master Bath And A Balcony* The 3rd Level Is A Walk Up Attic Space Allowing For The Potential To Add Another Room* The Lower Level Has A Family Room With Natural Slate Flooring, An Interior Entrance To The Garage And Continues To The Rec Room With A Bar, A Kitchen Area With A Mini Refrigerator, Utility Room, Laundry Room, A 3rd Full Bath And A Storage Area Behind A Wall Cabinet* *this Home Offers Multiple Destinations For Gathering And Entertaining* The House Is Equipped With A Whole House Water Softener/water Purifier System With An Additional Unit For Drinking Water* The Original Home Is Heated With Radiators And The Addition, Including The Master Suite, Family Room And Kitchen Have Forced Air* There's A Sprinkler System On The Property As Well As Solar Panel System*
Rooms Sizes
Kitchen:
First
Dining Room:
First
Living Room:
First
Family Room:
n/a
Den:
Ground
Bedroom 1:
Second
Bedroom 2:
Second
Bedroom 3:
Second
Bedroom 4:
Second
Room Levels
Basement:
BathOthr,Kitchen,Laundry,RecRoom,SeeRem,Storage,Utility
Ground:
FamilyRm,GarEnter
Level 1:
DiningRm,Vestibul,Kitchen,LivingRm,OutEntrn
Level 2:
4+Bedrms,BathMain,BathOthr,SeeRem
Level 3:
Attic
Level Other:
n/a
Room Features
Kitchen:
Eat-In Kitchen
Dining Room:
Formal Dining Room
Master Bedroom:
Full Bath, Walk-In Closet
Bath:
Stall Shower
Interior Features
Square Foot:
n/a
Year Renovated:
n/a
Basement:
Yes - Finished, Full
Full Baths:
3
Half Baths:
0
Appliances:
Cooktop - Gas, Dishwasher, Dryer, Microwave Oven, Refrigerator, Wall Oven(s) - Electric, Washer, Water Filter, Water Softener-Own
Flooring:
Carpeting, Tile, Wood
Fireplaces:
1
Fireplace:
Living Room, Wood Burning
Interior:
SecurSys,StallShw,WlkInCls
Exterior Features
Garage Space:
1-Car
Garage:
Built-In Garage, Garage Door Opener
Driveway:
2 Car Width, Blacktop
Roof:
Asphalt Shingle
Exterior:
Vinyl Siding
Swimming Pool:
No
Pool:
n/a
Utilities
Heating System:
2 Units, Forced Hot Air, Multi-Zone, Radiators - Steam
Heating Source:
GasNatur,SolarLse
Cooling:
2 Units, Central Air, Wall A/C Unit(s)
Water Heater:
Gas
Water:
Public Water
Sewer:
Public Sewer
Services:
n/a
Lot Features
Acres:
0.20
Lot Dimensions:
110X100
Lot Features:
n/a
School Information
Elementary:
Madison
Middle:
Rahway MS
High School:
Rahway HS
Community Information
County:
Union
Town:
Rahway City
Neighborhood:
Milton Lake
Application Fee:
n/a
Association Fee:
n/a
Fee Includes:
n/a
Amenities:
n/a
Pets:
n/a
Financial Considerations
List Price:
$649,900
Tax Amount:
$14,236
Land Assessment:
$70,800
Build. Assessment:
$127,700
Total Assessment:
$198,500
Tax Rate:
7.17
Tax Year:
2023
Ownership Type:
Fee Simple
Listing Information
MLS ID:
3914141
List Date:
07-17-2024
Days On Market:
121
Listing Broker:
ALL TOWNE REALTY, INC.
Listing Agent:
Linda Marusiefski







































Request More Information
Shawn and Diane Fox
RE/MAX American Dream
3108 Route 10 West
Denville, NJ 07834
Call: (973) 277-7853
Web: FoxHillsRockaway.com

