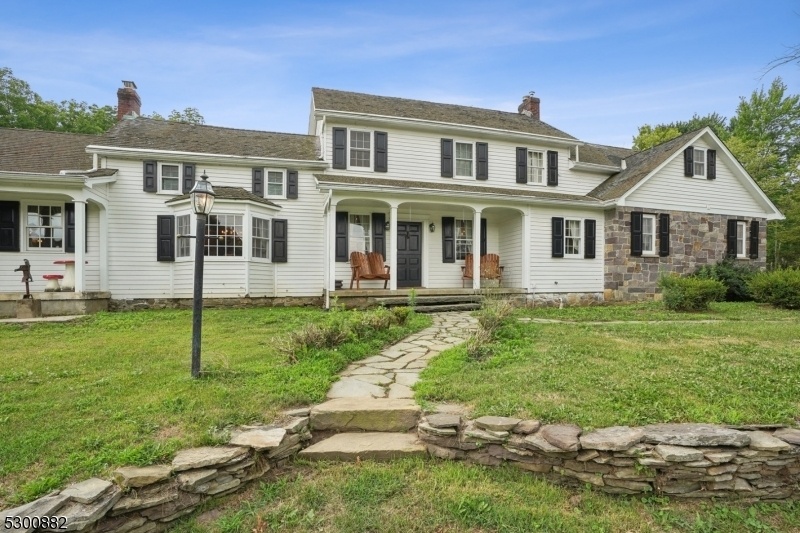169 Petersburg Rd
Independence Twp, NJ 07840































Price: $725,000
GSMLS: 3914218Type: Single Family
Style: Colonial
Beds: 4
Baths: 3 Full & 2 Half
Garage: 2-Car
Year Built: 1780
Acres: 9.29
Property Tax: $13,998
Description
Embrace The Charm Of Elmcrest Farm, A Rare Gem Offering Approximately 9.6 Picturesque Acres Of Tranquility And Possibility. This Exceptional Property Features A Classic 4-bedroom Colonial Home Paired With A Spacious Barn, Making It Perfect For A Serene Weekend Retreat Or A Dream Come True For The Hobby Farmer. Step Inside The Main Residence To Find A Seamless Blend Of Historic Elegance And Contemporary Comfort. The Chef's Kitchen Is A Culinary Delight, While The Two Luxurious Primary Suites Provide Relaxing Retreats. Enjoy The Beauty Of Each Season From The Charming 3-season Porch Or Gather With Loved Ones In The Expansive Great Room With Its Stunning High-beamed Ceiling. The Expansive Grounds Offer Endless Opportunities For Your Aspirations. Cultivate A Bountiful Garden, Establish A Vibrant Vineyard, Or Design Your Very Own Orchard. The Barn Stands Ready For Your Farm Animals Or Additional Storage Needs. This Unique Property, Farm Assessed And Attractively Priced To Sell, Offers A Rare Opportunity To Own A Piece Of Serene Countryside Living. Don't Miss Your Chance To Make Elmcrest Farm Your Own!
Rooms Sizes
Kitchen:
19x14 First
Dining Room:
18x17 First
Living Room:
26x17 First
Family Room:
n/a
Den:
n/a
Bedroom 1:
18x18 First
Bedroom 2:
18x17 Second
Bedroom 3:
17x17 Second
Bedroom 4:
18x21 Second
Room Levels
Basement:
GarEnter,Storage,Utility
Ground:
n/a
Level 1:
1Bedroom,BathMain,Breakfst,DiningRm,Foyer,GreatRm,Kitchen,LivingRm,Pantry,PowderRm,Screened
Level 2:
3 Bedrooms, Bath(s) Other
Level 3:
Attic
Level Other:
n/a
Room Features
Kitchen:
Center Island, Pantry
Dining Room:
Formal Dining Room
Master Bedroom:
1st Floor, Full Bath, Walk-In Closet
Bath:
n/a
Interior Features
Square Foot:
4,251
Year Renovated:
2004
Basement:
Yes - Unfinished
Full Baths:
3
Half Baths:
2
Appliances:
Carbon Monoxide Detector, Dishwasher, Dryer, Microwave Oven, Range/Oven-Gas, Refrigerator, Washer
Flooring:
Carpeting, Tile, Wood
Fireplaces:
3
Fireplace:
Dining Room, Family Room, Kitchen
Interior:
Beam Ceilings, Cathedral Ceiling, High Ceilings, Walk-In Closet
Exterior Features
Garage Space:
2-Car
Garage:
Built-In Garage, Garage Under
Driveway:
2 Car Width, Crushed Stone
Roof:
Wood Shingle
Exterior:
Clapboard, Stone
Swimming Pool:
Yes
Pool:
In-Ground Pool
Utilities
Heating System:
Baseboard - Hotwater, Multi-Zone
Heating Source:
OilAbIn
Cooling:
Central Air, Multi-Zone Cooling
Water Heater:
Electric
Water:
Well
Sewer:
Septic
Services:
Cable TV Available
Lot Features
Acres:
9.29
Lot Dimensions:
n/a
Lot Features:
Level Lot, Open Lot, Wooded Lot
School Information
Elementary:
n/a
Middle:
n/a
High School:
HACKTTSTWN
Community Information
County:
Warren
Town:
Independence Twp.
Neighborhood:
n/a
Application Fee:
n/a
Association Fee:
n/a
Fee Includes:
n/a
Amenities:
n/a
Pets:
n/a
Financial Considerations
List Price:
$725,000
Tax Amount:
$13,998
Land Assessment:
$76,000
Build. Assessment:
$313,600
Total Assessment:
$389,600
Tax Rate:
3.59
Tax Year:
2023
Ownership Type:
Fee Simple
Listing Information
MLS ID:
3914218
List Date:
07-18-2024
Days On Market:
112
Listing Broker:
EXP REALTY, LLC
Listing Agent:
Jeffrey Kalafut































Request More Information
Shawn and Diane Fox
RE/MAX American Dream
3108 Route 10 West
Denville, NJ 07834
Call: (973) 277-7853
Web: FoxHillsRockaway.com

