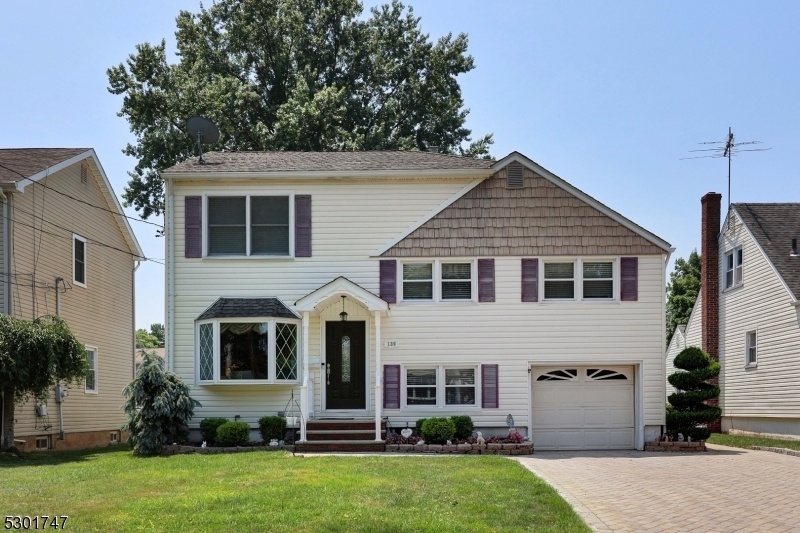139 Gertrude St
Clark Twp, NJ 07066
























Price: $799,000
GSMLS: 3914264Type: Single Family
Style: Split Level
Beds: 5
Baths: 2 Full & 1 Half
Garage: 1-Car
Year Built: 1953
Acres: 0.12
Property Tax: $9,253
Description
Turn-key Expanded Split Level In Clark! This Fully Updated Expanded Split Level Checks All The Boxes! Walk Right Into A Renovated Open Floor Plan Complete With Freshly Refinished Hardwood Floors And Beautiful Natural Wood Trim Throughout. The Living Room Is Open To The Dining Room Which Easily Fits Seating For 12! It Just Gets Better As You Ease Into The Kitchen - A Chef's Dream! The Kitchen Boasts An Excess Of Cabinetry, Gorgeous Quartz Countertops, And Black Stainless Appliances. The Island Provides Even More Workspace, A Beverage Fridge, And Even Seating For 4! Upstairs You'll Find Two Updated Full Bathrooms And Five Bedrooms And Downstairs A Family Room And Completely Finished Basement Provide Even More Livable Space. A Conveniently Located Laundry And Half Bath Lead The Way To The Backyard Oasis Complete With An Inground, Salt Water, Heated Pool! Don't Like The Sun? Just Open The Power Retractable Awning And Relax On The Shaded Paver Patio! This Home Is Sure To Please With Its Impeccably Maintained And Well Loved For Atmosphere!
Rooms Sizes
Kitchen:
First
Dining Room:
First
Living Room:
First
Family Room:
9x18 Ground
Den:
n/a
Bedroom 1:
11x14 Second
Bedroom 2:
9x11 Second
Bedroom 3:
10x11 Second
Bedroom 4:
11x14 Third
Room Levels
Basement:
Family Room, Rec Room
Ground:
Bath(s) Other, Family Room, Laundry Room
Level 1:
Dining Room, Kitchen, Living Room
Level 2:
3 Bedrooms, Bath Main
Level 3:
2 Bedrooms, Bath(s) Other
Level Other:
n/a
Room Features
Kitchen:
Center Island, Eat-In Kitchen
Dining Room:
Living/Dining Combo
Master Bedroom:
n/a
Bath:
n/a
Interior Features
Square Foot:
n/a
Year Renovated:
n/a
Basement:
Yes - Finished
Full Baths:
2
Half Baths:
1
Appliances:
Carbon Monoxide Detector, Dishwasher, Dryer, Freezer-Freestanding, Microwave Oven, Range/Oven-Gas, Refrigerator, Self Cleaning Oven, Wall Oven(s) - Electric, Washer
Flooring:
Carpeting, Tile, Wood
Fireplaces:
No
Fireplace:
n/a
Interior:
Blinds, Carbon Monoxide Detector, Smoke Detector, Window Treatments
Exterior Features
Garage Space:
1-Car
Garage:
Attached,DoorOpnr,InEntrnc
Driveway:
2 Car Width
Roof:
Asphalt Shingle
Exterior:
Vinyl Siding
Swimming Pool:
Yes
Pool:
Heated, In-Ground Pool, Liner
Utilities
Heating System:
2 Units, Forced Hot Air
Heating Source:
Gas-Natural
Cooling:
2 Units, Ceiling Fan, Central Air
Water Heater:
Gas
Water:
Public Water
Sewer:
Public Sewer
Services:
Garbage Extra Charge
Lot Features
Acres:
0.12
Lot Dimensions:
50X100
Lot Features:
Level Lot
School Information
Elementary:
Valley RD
Middle:
Kumpf M.S.
High School:
Johnson HS
Community Information
County:
Union
Town:
Clark Twp.
Neighborhood:
n/a
Application Fee:
n/a
Association Fee:
n/a
Fee Includes:
n/a
Amenities:
n/a
Pets:
n/a
Financial Considerations
List Price:
$799,000
Tax Amount:
$9,253
Land Assessment:
$200,000
Build. Assessment:
$224,300
Total Assessment:
$424,300
Tax Rate:
2.18
Tax Year:
2023
Ownership Type:
Fee Simple
Listing Information
MLS ID:
3914264
List Date:
07-19-2024
Days On Market:
110
Listing Broker:
DAUNNO REALTY SERVICES LLC
Listing Agent:
Kira Burnett
























Request More Information
Shawn and Diane Fox
RE/MAX American Dream
3108 Route 10 West
Denville, NJ 07834
Call: (973) 277-7853
Web: FoxHillsRockaway.com

