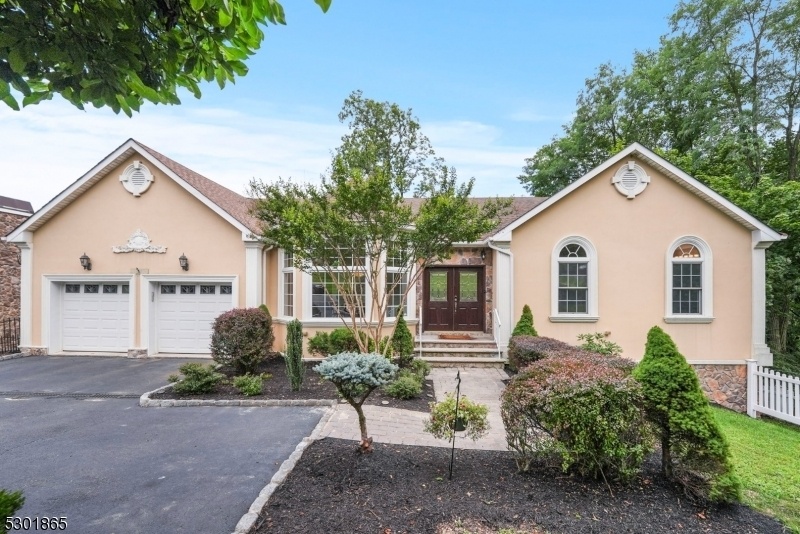27 Susan Dr
Chatham Twp, NJ 07928


















































Price: $1,469,000
GSMLS: 3914395Type: Single Family
Style: Custom Home
Beds: 5
Baths: 4 Full & 1 Half
Garage: 2-Car
Year Built: 2008
Acres: 0.00
Property Tax: $20,013
Description
Amazing Opportunity In Chatham Twp! This Custom-designed Home In A Coveted, Quiet Neighborhood Features A Large Open Layout With High Ceilings Throughout. Enter Through The Grand Foyer With Granite Floors That Lead To A Formal Dining Room And Vaulted Great Room With A Wall Of Windows Overlooking Private Grounds. The Handsome Fireplace And Intricate Moldings Add To The Allure Of This Gathering Space. Gourmet Eat-in Kitchen With Center Island And S/s Appliances Is Conveniently Located By The 2-car Garage And Laundry Room. Luxurious Primary Suite With Jetted Tub And A Huge Walk-in Closet Complete The First Floor. The Ground Floor Has Plenty Of Recreation Space Leading To The Oversized Deck With Mountain Views, 2 More En-suites And 2 Other Bedrooms With Hall Bath, In Addition To A Flexible Media Room/office. Basement Level Is Finished For More Recreation Or Exercise Rooms With Tiled Floors. New Nest Temperature Control System, Bathroom Fixtures, And Water Filter System Make This Gorgeous Home Move-in Ready. Over 5000sf Of Living Space Plus Approved Plans For Additional Deck! Do Not Miss!
Rooms Sizes
Kitchen:
25x15 First
Dining Room:
14x15 First
Living Room:
21x16 First
Family Room:
19x16 Ground
Den:
n/a
Bedroom 1:
19x20 First
Bedroom 2:
25x18 Ground
Bedroom 3:
15x13 Ground
Bedroom 4:
18x14 Ground
Room Levels
Basement:
n/a
Ground:
4 Or More Bedrooms
Level 1:
1Bedroom,BathMain,ConvGar,DiningRm,Foyer,GreatRm,Kitchen,Laundry,LivDinRm,PowderRm
Level 2:
n/a
Level 3:
n/a
Level Other:
n/a
Room Features
Kitchen:
Center Island, Eat-In Kitchen
Dining Room:
Formal Dining Room
Master Bedroom:
1st Floor, Full Bath
Bath:
Jetted Tub, Stall Shower
Interior Features
Square Foot:
n/a
Year Renovated:
n/a
Basement:
Yes - Finished
Full Baths:
4
Half Baths:
1
Appliances:
Carbon Monoxide Detector, Cooktop - Gas, Dishwasher, Dryer, Jennaire Type, Microwave Oven, Refrigerator, Trash Compactor, Wall Oven(s) - Electric, Washer, Water Filter
Flooring:
Tile, Wood
Fireplaces:
1
Fireplace:
Gas Fireplace, Great Room
Interior:
Blinds,CODetect,CeilHigh,JacuzTyp,SmokeDet,StallShw,WlkInCls
Exterior Features
Garage Space:
2-Car
Garage:
Attached,DoorOpnr,Garage,InEntrnc,Oversize
Driveway:
2 Car Width, Blacktop, Driveway-Exclusive
Roof:
Asphalt Shingle
Exterior:
Stone, Stucco, Vinyl Siding
Swimming Pool:
No
Pool:
n/a
Utilities
Heating System:
2 Units
Heating Source:
Gas-Natural
Cooling:
2 Units
Water Heater:
n/a
Water:
Public Water
Sewer:
Public Sewer
Services:
n/a
Lot Features
Acres:
0.00
Lot Dimensions:
n/a
Lot Features:
Mountain View, Skyline View, Wooded Lot
School Information
Elementary:
n/a
Middle:
n/a
High School:
n/a
Community Information
County:
Morris
Town:
Chatham Twp.
Neighborhood:
n/a
Application Fee:
n/a
Association Fee:
n/a
Fee Includes:
n/a
Amenities:
n/a
Pets:
n/a
Financial Considerations
List Price:
$1,469,000
Tax Amount:
$20,013
Land Assessment:
$308,900
Build. Assessment:
$714,300
Total Assessment:
$1,023,200
Tax Rate:
1.96
Tax Year:
2023
Ownership Type:
Fee Simple
Listing Information
MLS ID:
3914395
List Date:
07-19-2024
Days On Market:
171
Listing Broker:
COLDWELL BANKER REALTY ALP
Listing Agent:


















































Request More Information
Shawn and Diane Fox
RE/MAX American Dream
3108 Route 10 West
Denville, NJ 07834
Call: (973) 277-7853
Web: FoxHillsRockaway.com




