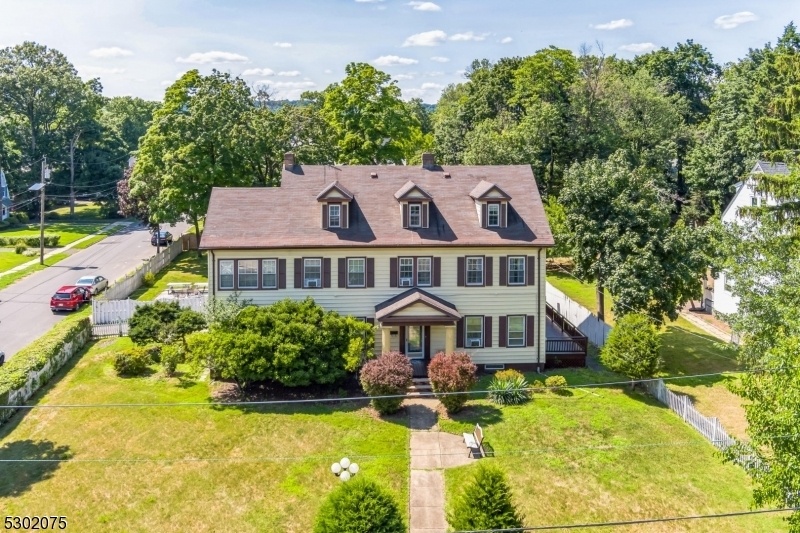692 W 8th St
Plainfield City, NJ 07060








































Price: $699,000
GSMLS: 3915151Type: Single Family
Style: Colonial
Beds: 7
Baths: 3 Full & 1 Half
Garage: 2-Car
Year Built: 1911
Acres: 0.50
Property Tax: $14,084
Description
Welcome To 692-696 W8th Street In Plainfield! This Stunning Center Hall Colonial Is Located On A Picturesque Tree-lined Street And Sits On A Sprawling 1/2 Acre Corner Lot. With 3,120 Sq Ft Of Living Space Spread Across Three Floors, This Home Features 15 Rooms, Including 7 Bedrooms And 3.5 Bathrooms, Offering Ample Space For Comfort And Luxury. As You Step Into The Grand Foyer, You Are Greeted By A Spacious First Floor That Includes A Large Dining Room Perfect For Hosting Dinners For Many Guests. The Expansive Living Room, Complete With A Cozy Fireplace, And The Sizable Family Room Provide Plenty Of Space For Relaxation And Entertaining. The Kitchen, With Its Charming Beamed Ceilings And Wood Stove, Opens Up To A Delightful Wrap-around Porch, Ideal For Outdoor Dining And Lounging. The Second Floor Offers 4 Bedrooms And Guest Bathroom, Incl A Master With En-suite, 2 Wics And An Additional Room Perfect For An Office. The Third Floor Has 3 More Bedrooms And Another Bathroom. The Finished Basement Includes 7 Rooms, Adding Significant Living Space And Comfort. Hardwood Floors, High Ceilings, And Large Rooms Grace Every Floor. Outside, The Detached Garage Fits 2-3 Cars, And The Driveway Accommodates Up To 10 Cars. The Backyard Features A Wrap-around Porch, Outdoor Barbecue, And Is Enclosed By A Wooden Fence And Hedges For Privacy. Walking Distance To Schools And Nyc Bus/train, This Home Seamlessly Blends Classic Charm With Modern Convenience. Don't Miss This Special Opportunity!
Rooms Sizes
Kitchen:
19x15 First
Dining Room:
19x14 First
Living Room:
13x30 First
Family Room:
11x19 First
Den:
n/a
Bedroom 1:
14x25 Second
Bedroom 2:
14x15 Second
Bedroom 3:
14x15 Second
Bedroom 4:
12x14 Second
Room Levels
Basement:
Bath(s) Other, Exercise Room, Family Room, Kitchen, Laundry Room, Rec Room, Storage Room, Utility Room
Ground:
n/a
Level 1:
DiningRm,FamilyRm,Foyer,Kitchen,LivingRm,OutEntrn,Porch
Level 2:
4 Or More Bedrooms, Bath Main, Bath(s) Other, Office
Level 3:
3 Bedrooms, Bath(s) Other
Level Other:
n/a
Room Features
Kitchen:
Eat-In Kitchen, Separate Dining Area
Dining Room:
Formal Dining Room
Master Bedroom:
Full Bath, Other Room, Sitting Room, Walk-In Closet
Bath:
Stall Shower And Tub
Interior Features
Square Foot:
3,120
Year Renovated:
n/a
Basement:
Yes - Finished, Full, Walkout
Full Baths:
3
Half Baths:
1
Appliances:
Carbon Monoxide Detector, Cooktop - Gas, Dishwasher, Refrigerator, Wall Oven(s) - Gas
Flooring:
Wood
Fireplaces:
2
Fireplace:
Family Room, Kitchen, Wood Burning, Wood Stove-Freestanding
Interior:
CeilBeam,Blinds,CODetect,Drapes,FireExtg,CeilHigh,SecurSys,SmokeDet,StallTub,WlkInCls
Exterior Features
Garage Space:
2-Car
Garage:
Detached Garage, Garage Door Opener, On Site
Driveway:
2 Car Width, Blacktop, Driveway-Exclusive
Roof:
Asphalt Shingle
Exterior:
Vinyl Siding
Swimming Pool:
No
Pool:
n/a
Utilities
Heating System:
1 Unit, Radiators - Hot Water
Heating Source:
Gas-Natural
Cooling:
Ceiling Fan, Window A/C(s)
Water Heater:
Gas
Water:
Public Water
Sewer:
Public Sewer
Services:
Cable TV Available, Fiber Optic, Garbage Extra Charge
Lot Features
Acres:
0.50
Lot Dimensions:
104.56X206 IRR
Lot Features:
Corner
School Information
Elementary:
Washington
Middle:
Hubbard
High School:
Plainfield
Community Information
County:
Union
Town:
Plainfield City
Neighborhood:
Million Dollar Row
Application Fee:
n/a
Association Fee:
n/a
Fee Includes:
n/a
Amenities:
Exercise Room, Storage
Pets:
n/a
Financial Considerations
List Price:
$699,000
Tax Amount:
$14,084
Land Assessment:
$74,400
Build. Assessment:
$88,500
Total Assessment:
$162,900
Tax Rate:
8.65
Tax Year:
2023
Ownership Type:
Fee Simple
Listing Information
MLS ID:
3915151
List Date:
07-24-2024
Days On Market:
113
Listing Broker:
LIFESTYLE INTERNATIONAL REALTY
Listing Agent:
James Dellomo








































Request More Information
Shawn and Diane Fox
RE/MAX American Dream
3108 Route 10 West
Denville, NJ 07834
Call: (973) 277-7853
Web: FoxHillsRockaway.com

