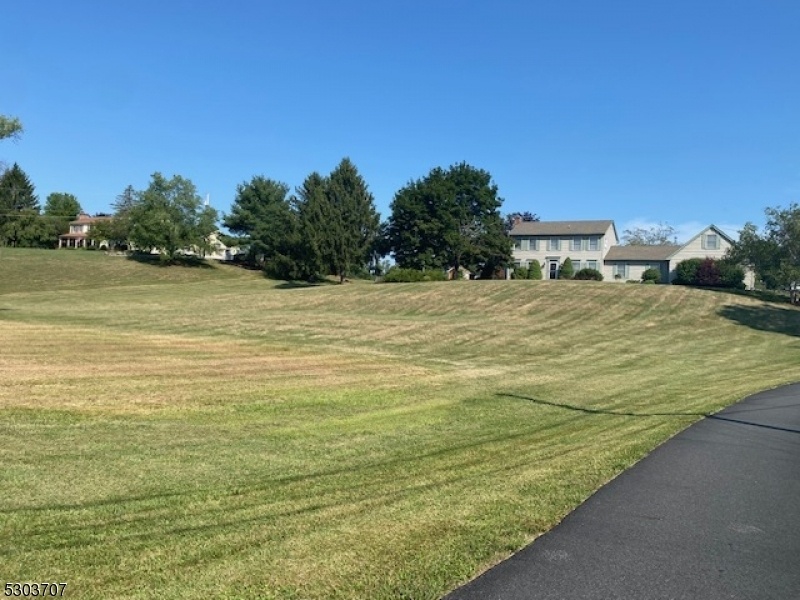337 Johnsonburg Rd
Hope Twp, NJ 07825




































Price: $675,000
GSMLS: 3916000Type: Single Family
Style: Colonial
Beds: 4
Baths: 3 Full & 1 Half
Garage: 4-Car
Year Built: 1987
Acres: 3.51
Property Tax: $12,360
Description
Your "hobby Farm" Awaits, Just A Train Ride Away From Nyc, Close To The Poconos & Just Minutes From The Delaware River The Main Home Is 3 Bed 2 Bath Upstairs All With Real Wood Floors, Upgraded Baths, Hard Surface Sinks, Large Main Room, Walk In Closet. Huge Country Tiled Kitchen Eat In Area, S.s. Appliances, Hard Surface Countertops, S.s. Sink And French Doors To Super Large Raised Wood Patio W/bbq Gazebo. Wood Floor Living Room & Tiled Vaulted Ceiling, Waynes Coated, Wood Shutters, Grand Room With Yodel Stove Fireplace. Mother Daughters Is Attached To Main Home. But, Has Separate Entrance And Can Be Closed Off From Main Home. It's 1 Bedroom 1 Bath & Loft Upstairs That Can Be 2nd Bedroom. Has Kitchenette, Refrg And Living Room Down Stairs. Mitsubishi Split A-c & Heat System Throughout And Additional Baseboard Oil Steam Heat. Most Everything Has Fresh Paint And Boiler & Water Heaters Are Like New. Attached 2 Car Garage With Power Lifts & Detached 2 Car Garage With Upstairs Loft Storage. Paver Fire-pit Area, Paver Patio Off Grand Room Through French Doors. Fenced In Back Yard, Chicken Coop With Run Area & Food Supplies Shed & Wood Storage. 2 Stall Barn With 10x10 Storage Shed. Personal Gym In Basement Stays. Washer Dryer Stay. Full Generac Home Gas Generator With Manual Switch Stays. Seller Will Also Include Snow And Landscape Equipment With Accepted Offer. Many Furniture Items May Also Stay. Have A List Of All Upgrades If You'd Like It! Do Not Miss This One!!!
Rooms Sizes
Kitchen:
Ground
Dining Room:
Ground
Living Room:
Ground
Family Room:
Ground
Den:
n/a
Bedroom 1:
Second
Bedroom 2:
Second
Bedroom 3:
Second
Bedroom 4:
Second
Room Levels
Basement:
n/a
Ground:
n/a
Level 1:
n/a
Level 2:
n/a
Level 3:
n/a
Level Other:
n/a
Room Features
Kitchen:
Breakfast Bar, Eat-In Kitchen, Pantry, See Remarks, Separate Dining Area
Dining Room:
n/a
Master Bedroom:
n/a
Bath:
n/a
Interior Features
Square Foot:
3,100
Year Renovated:
n/a
Basement:
Yes - Bilco-Style Door, Full, Unfinished
Full Baths:
3
Half Baths:
1
Appliances:
Carbon Monoxide Detector, Dishwasher, Dryer, Generator-Hookup, Instant Hot Water, Kitchen Exhaust Fan, Microwave Oven, Range/Oven-Electric, Refrigerator, Self Cleaning Oven, Washer, Water Softener-Own
Flooring:
n/a
Fireplaces:
1
Fireplace:
See Remarks, Wood Burning
Interior:
n/a
Exterior Features
Garage Space:
4-Car
Garage:
Attached Garage, Detached Garage, Garage Door Opener, Loft Storage
Driveway:
Blacktop, Circular, Driveway-Shared, Off-Street Parking
Roof:
Asphalt Shingle
Exterior:
Vinyl Siding
Swimming Pool:
No
Pool:
n/a
Utilities
Heating System:
Multi-Zone, See Remarks
Heating Source:
OilAbIn
Cooling:
Multi-Zone Cooling, See Remarks
Water Heater:
Electric, Oil
Water:
Well
Sewer:
Septic
Services:
n/a
Lot Features
Acres:
3.51
Lot Dimensions:
n/a
Lot Features:
Mountain View, Pond On Lot
School Information
Elementary:
n/a
Middle:
n/a
High School:
n/a
Community Information
County:
Warren
Town:
Hope Twp.
Neighborhood:
n/a
Application Fee:
n/a
Association Fee:
n/a
Fee Includes:
n/a
Amenities:
n/a
Pets:
Yes
Financial Considerations
List Price:
$675,000
Tax Amount:
$12,360
Land Assessment:
$56,000
Build. Assessment:
$331,000
Total Assessment:
$387,000
Tax Rate:
3.19
Tax Year:
2023
Ownership Type:
Fee Simple
Listing Information
MLS ID:
3916000
List Date:
07-29-2024
Days On Market:
109
Listing Broker:
LIGHTHOUSE REAL ESTATE & PROP.
Listing Agent:
Michael Baker




































Request More Information
Shawn and Diane Fox
RE/MAX American Dream
3108 Route 10 West
Denville, NJ 07834
Call: (973) 277-7853
Web: FoxHillsRockaway.com

