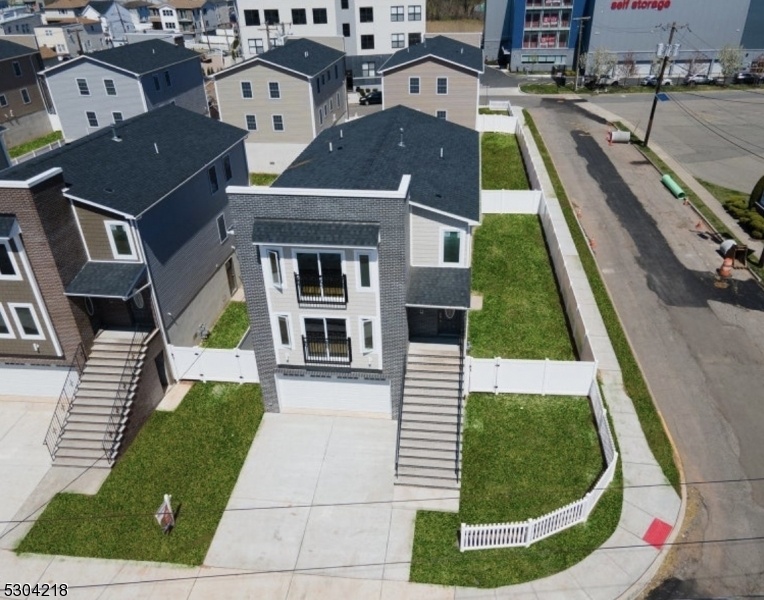265 Dukes St
Kearny Town, NJ 07032













Price: $1,126,413
GSMLS: 3916490Type: Multi-Family
Style: 2-Two Story
Total Units: 2
Beds: 6
Baths: 4 Full
Garage: 2-Car
Year Built: 2022
Acres: 0.11
Property Tax: $19,834
Description
This New Construction Of A 2-family Offers Two Spectacular Residences. Units 1 And 2 Each Feature 3 Bedrooms And 2 Bathrooms, With Granite And Quartz Kitchen Countertops, Stainless Steel Appliances, And Washer/dryer For Each Unit. The Interiors Boast Ceramic Tiled Floors, Hardwood Floors, And Custom Vanities, With Ceilings 8 Feet High. The Property Includes A Two-car Garage With An Ev Charging Station And A Back-top Driveway. Additionally, The House Is Equipped With Leased Solar Panels. Don't Miss The Chance To Make It Your Own, Whether As Your Primary Residence Or An Investment With Maximum Rental Income Potential. Schedule A Viewing Today!
General Info
Style:
2-Two Story
SqFt Building:
n/a
Total Rooms:
10
Basement:
Yes - Finished-Partially
Interior:
n/a
Roof:
Asphalt Shingle
Exterior:
Aluminum Siding, Brick
Lot Size:
50X100
Lot Desc:
n/a
Parking
Garage Capacity:
2-Car
Description:
n/a
Parking:
2 Car Width
Spaces Available:
n/a
Unit 1
Bedrooms:
3
Bathrooms:
2
Total Rooms:
5
Room Description:
Bedrooms, Kitchen, Living Room
Levels:
1
Square Foot:
n/a
Fireplaces:
n/a
Appliances:
Carbon Monoxide Detector, Dishwasher, Microwave Oven, Range/Oven - Gas, Refrigerator, Smoke Detector
Utilities:
Owner Pays Electric, Owner Pays Gas, Owner Pays Heat, Owner Pays Water
Handicap:
No
Unit 2
Bedrooms:
3
Bathrooms:
2
Total Rooms:
5
Room Description:
Bedrooms, Kitchen, Living Room
Levels:
2
Square Foot:
n/a
Fireplaces:
n/a
Appliances:
Carbon Monoxide Detector, Dishwasher, Range/Oven - Gas, Smoke Detector
Utilities:
Owner Pays Electric, Owner Pays Gas, Owner Pays Heat, Owner Pays Water
Handicap:
No
Unit 3
Bedrooms:
n/a
Bathrooms:
n/a
Total Rooms:
n/a
Room Description:
n/a
Levels:
n/a
Square Foot:
n/a
Fireplaces:
n/a
Appliances:
n/a
Utilities:
n/a
Handicap:
n/a
Unit 4
Bedrooms:
n/a
Bathrooms:
n/a
Total Rooms:
n/a
Room Description:
n/a
Levels:
n/a
Square Foot:
n/a
Fireplaces:
n/a
Appliances:
n/a
Utilities:
n/a
Handicap:
n/a
Utilities
Heating:
2 Units
Heating Fuel:
Gas-Natural
Cooling:
2 Units, Central Air
Water Heater:
n/a
Water:
Public Water
Sewer:
Public Sewer
Utilities:
n/a
Services:
n/a
School Information
Elementary:
n/a
Middle:
n/a
High School:
n/a
Community Information
County:
Hudson
Town:
Kearny Town
Neighborhood:
n/a
Financial Considerations
List Price:
$1,126,413
Tax Amount:
$19,834
Land Assessment:
$56,500
Build. Assessment:
$131,200
Total Assessment:
$187,700
Tax Rate:
10.57
Tax Year:
2023
Listing Information
MLS ID:
3916490
List Date:
07-31-2024
Days On Market:
93
Listing Broker:
KW CITY LIFE JC REALTY
Listing Agent:
Lorena M Fasano













Request More Information
Shawn and Diane Fox
RE/MAX American Dream
3108 Route 10 West
Denville, NJ 07834
Call: (973) 277-7853
Web: FoxHillsRockaway.com

