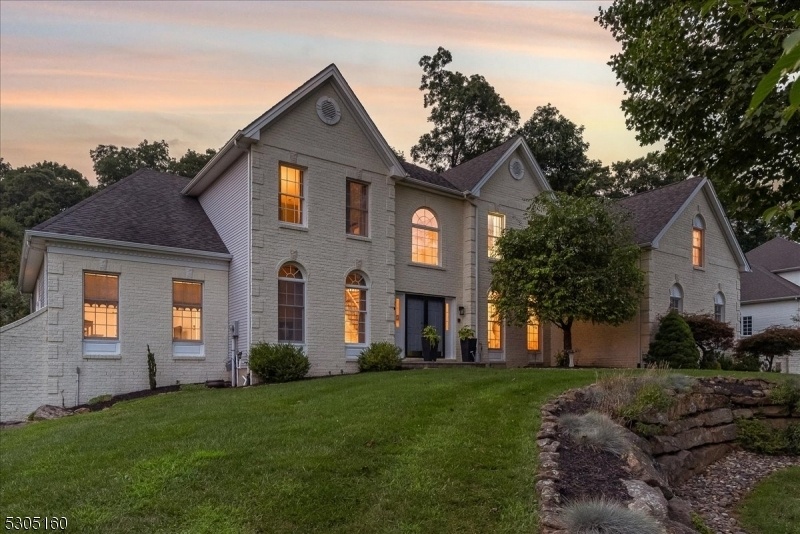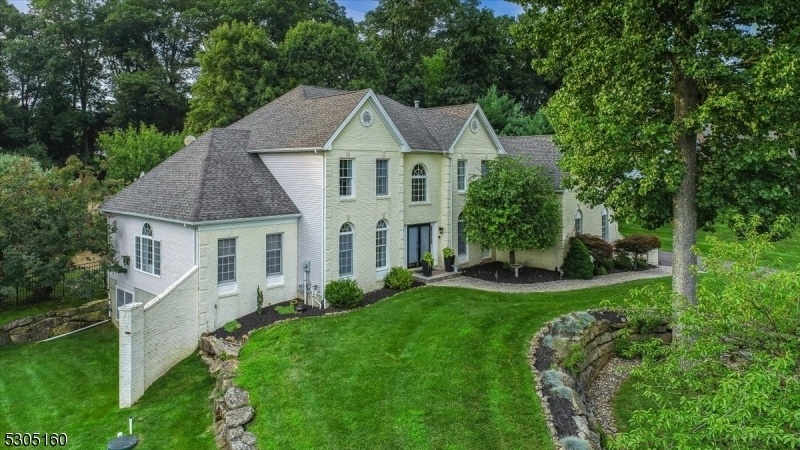6 Corrine Ct
Washington Twp, NJ 07853


















































Price: $1,200,000
GSMLS: 3917305Type: Single Family
Style: Colonial
Beds: 4
Baths: 3 Full & 1 Half
Garage: 3-Car
Year Built: 2002
Acres: 0.87
Property Tax: $19,534
Description
Welcome Home To Your Very Own Private Oasis Nestled Within The Serene Setting Of "the Woods" In Long Valley. This Immaculate Toll Brothers Brick Front Colonial Offers The Perfect Blend Of Privacy, Luxury, & Natural Beauty. 4,905 Square Feet Of Living Space, + An Expansive Unfinished Walkout Bsmt (72 X 50) This 4 Bedroom, 3.5 Bath Home Is A Haven For Both Relaxation & Entertainment. Situated On .87 Acres Of Park-like Grounds, A Completely Fenced-in Yard & A Spectacular Outdoor Oasis. Imagine Cozying Up By The Outdoor Wood Fireplace, Hosting Gatherings On The Custom Patio, Or Enjoying A Refreshing Dip In The In-ground Heated Gunite Pool. A Garden Shed And A Private Cul-de-sac Location Complete This Idyllic Setting. The Interior Of The Home Is Just As Impressive, With An Open Concept Design And Abundant Natural Light Throughout. Custom Hardwood Flooring Flows Throughout The Home, Which Features A Gourmet Eat-in Kitchen Complete With A Center Island, Granite Countertops, & Custom Cabinets. A Cozy Sitting Area, Perfect For Morning Coffee, Opens Up To The Expansive Family Room With A Wood Burning Fireplace. Additional First Floor Highlights Include A Formal Dining Room, Formal Living Room, A Light-filled Conservatory With Walls Of Windows, A Laundry Room, & A Powder Room. The Second Level Offers A Spacious Master Suite W/ A Large Walk-in Closet & Beautiful En-suite Bath, + Additional Princess Suite With Private Bath, Two Generously Sized Bedrooms & A Full Bath Complete This Level.
Rooms Sizes
Kitchen:
16x18 First
Dining Room:
14x16 First
Living Room:
12x22 First
Family Room:
18x28 First
Den:
First
Bedroom 1:
18x21 Second
Bedroom 2:
12x16 Second
Bedroom 3:
12x12 Second
Bedroom 4:
12x16 Second
Room Levels
Basement:
Exercise Room, Storage Room, Utility Room, Walkout, Workshop
Ground:
n/a
Level 1:
BathOthr,Breakfst,DiningRm,FamilyRm,Foyer,Kitchen,Laundry,LivingRm,Office,Pantry,SittngRm,Sunroom
Level 2:
4+Bedrms,BathMain,BathOthr,SittngRm
Level 3:
Attic
Level Other:
n/a
Room Features
Kitchen:
Breakfast Bar, Center Island, Eat-In Kitchen, Pantry, Separate Dining Area
Dining Room:
Formal Dining Room
Master Bedroom:
Dressing Room, Full Bath, Sitting Room, Walk-In Closet
Bath:
Tub Shower
Interior Features
Square Foot:
4,905
Year Renovated:
n/a
Basement:
Yes - Unfinished, Walkout
Full Baths:
3
Half Baths:
1
Appliances:
Carbon Monoxide Detector, Cooktop - Gas, Dishwasher, Dryer, Microwave Oven, Refrigerator, Self Cleaning Oven, Washer
Flooring:
Carpeting, Tile, Wood
Fireplaces:
2
Fireplace:
Family Room, See Remarks, Wood Burning
Interior:
Carbon Monoxide Detector, Cathedral Ceiling, Fire Extinguisher, High Ceilings, Smoke Detector, Walk-In Closet
Exterior Features
Garage Space:
3-Car
Garage:
Attached Garage, Garage Door Opener
Driveway:
1 Car Width, 2 Car Width
Roof:
Asphalt Shingle
Exterior:
Brick
Swimming Pool:
Yes
Pool:
Gunite, In-Ground Pool
Utilities
Heating System:
3 Units, Forced Hot Air
Heating Source:
Gas-Natural
Cooling:
3 Units, Central Air
Water Heater:
Gas
Water:
Public Water
Sewer:
Public Sewer
Services:
n/a
Lot Features
Acres:
0.87
Lot Dimensions:
n/a
Lot Features:
Cul-De-Sac, Level Lot, Wooded Lot
School Information
Elementary:
n/a
Middle:
n/a
High School:
n/a
Community Information
County:
Morris
Town:
Washington Twp.
Neighborhood:
The Woods at Long Va
Application Fee:
n/a
Association Fee:
$676 - Annually
Fee Includes:
Maintenance-Common Area
Amenities:
Jogging/Biking Path, Playground
Pets:
Yes
Financial Considerations
List Price:
$1,200,000
Tax Amount:
$19,534
Land Assessment:
$203,100
Build. Assessment:
$485,700
Total Assessment:
$688,800
Tax Rate:
2.84
Tax Year:
2023
Ownership Type:
Fee Simple
Listing Information
MLS ID:
3917305
List Date:
08-05-2024
Days On Market:
88
Listing Broker:
WEICHERT REALTORS
Listing Agent:
Laurie Richmond


















































Request More Information
Shawn and Diane Fox
RE/MAX American Dream
3108 Route 10 West
Denville, NJ 07834
Call: (973) 277-7853
Web: FoxHillsRockaway.com




