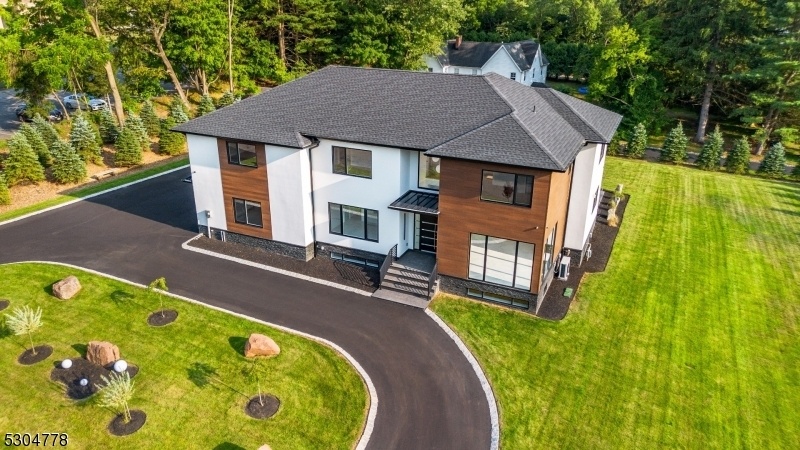3 Ashland Dr
Montville Twp, NJ 07045












































Price: $1,765,000
GSMLS: 3917342Type: Single Family
Style: Custom Home
Beds: 5
Baths: 3 Full & 1 Half
Garage: 3-Car
Year Built: 2024
Acres: 0.74
Property Tax: $5,296
Description
Welcome To Perfection In Montville, Nj! This New Construction Blends Modern Luxury With Comfort In A Prime Location Near Top-rated Schools With 5,600+ Sqft Of Living Area Spanning 3 Floors. This Home Features Five Spacious Bedrooms, Three And A Half Bathrooms, And A Versatile Flex Room. On The Second Floor, You'll Find Four Bedrooms, Including A Luxurious Master Suite With A Walk-in Closet. The Finished Basement Is A Standout, Offering A Dedicated Office Space And A Vast Area Ideal For A Bar And Game Room. Enjoy The Warmth Of Heated Floors Throughout, Including In The Basement And On The Front Entrance Steps. The Gourmet Kitchen Is A Chef's Dream, Equipped With Top-of-the-line Appliances And Sleek Countertops. European Windows With A 2-step Opening Allow Natural Light To Flood The Home, While The Stereo And Security Systems, Central Vacuum, And High-efficiency Heating/cooling Ensure Convenience And Comfort. The Landscaped Grounds Feature A 1,350 Sqft Porcelain Tile Patio, Perfect For Summer Barbecues, And An In-ground Sprinkler System. Trees Beautifully Enclose The Property, And The Landscape Is Fully Finished And Ready For New Owners. Additional Features Include A 950sqft 3-car Garage With A Wrap-around Driveway And Ev Charging Access. Plus, The Huge Sliding Door In The Living Room Offers Seamless Access To The Outdoors, And You're Less Than A 5-minute Drive To The Train Station. 10 Year Hw Included. Schedule Your Tour Today!
Rooms Sizes
Kitchen:
19x14 First
Dining Room:
20x15 First
Living Room:
21x19 First
Family Room:
n/a
Den:
Basement
Bedroom 1:
16x18 Second
Bedroom 2:
12x16 First
Bedroom 3:
21x39 Second
Bedroom 4:
15x15 Second
Room Levels
Basement:
BathOthr,GameRoom,Laundry,Office,Utility
Ground:
n/a
Level 1:
1Bedroom,BathOthr,Kitchen,LivingRm,OutEntrn,Screened
Level 2:
4 Or More Bedrooms, Bath Main, Bath(s) Other, Laundry Room
Level 3:
Attic
Level Other:
GarEnter
Room Features
Kitchen:
Eat-In Kitchen
Dining Room:
Formal Dining Room
Master Bedroom:
Full Bath, Walk-In Closet
Bath:
Stall Shower
Interior Features
Square Foot:
n/a
Year Renovated:
n/a
Basement:
Yes - Finished, Full
Full Baths:
3
Half Baths:
1
Appliances:
Carbon Monoxide Detector, Central Vacuum, Cooktop - Gas, Dishwasher, Dryer, Generator-Hookup, Kitchen Exhaust Fan, Microwave Oven, Range/Oven-Gas, Refrigerator, Self Cleaning Oven, Sump Pump, Wall Oven(s) - Gas, Washer
Flooring:
Tile, Wood
Fireplaces:
1
Fireplace:
Imitation, Living Room
Interior:
CODetect,AlrmFire,FireExtg,CeilHigh,SecurSys,SmokeDet,SoakTub,StallShw,StallTub,StereoSy,TubShowr,WlkInCls
Exterior Features
Garage Space:
3-Car
Garage:
Built-In Garage, Finished Garage
Driveway:
Blacktop, Circular, Driveway-Exclusive
Roof:
Asphalt Shingle
Exterior:
Stucco, Wood
Swimming Pool:
No
Pool:
n/a
Utilities
Heating System:
4+ Units, Forced Hot Air, Radiant - Hot Water
Heating Source:
Gas-Natural
Cooling:
4+ Units, Central Air
Water Heater:
Gas
Water:
Public Water
Sewer:
Public Sewer
Services:
n/a
Lot Features
Acres:
0.74
Lot Dimensions:
n/a
Lot Features:
n/a
School Information
Elementary:
Valley View Elementary School (K-5)
Middle:
Robert R. Lazar Middle School (6-8)
High School:
Montville Township High School (9-12)
Community Information
County:
Morris
Town:
Montville Twp.
Neighborhood:
n/a
Application Fee:
n/a
Association Fee:
n/a
Fee Includes:
n/a
Amenities:
n/a
Pets:
n/a
Financial Considerations
List Price:
$1,765,000
Tax Amount:
$5,296
Land Assessment:
$202,700
Build. Assessment:
$0
Total Assessment:
$202,700
Tax Rate:
2.56
Tax Year:
2023
Ownership Type:
Fee Simple
Listing Information
MLS ID:
3917342
List Date:
08-05-2024
Days On Market:
110
Listing Broker:
EXP REALTY, LLC
Listing Agent:
Eric Piwowarczyk












































Request More Information
Shawn and Diane Fox
RE/MAX American Dream
3108 Route 10 West
Denville, NJ 07834
Call: (973) 277-7853
Web: FoxHillsRockaway.com




