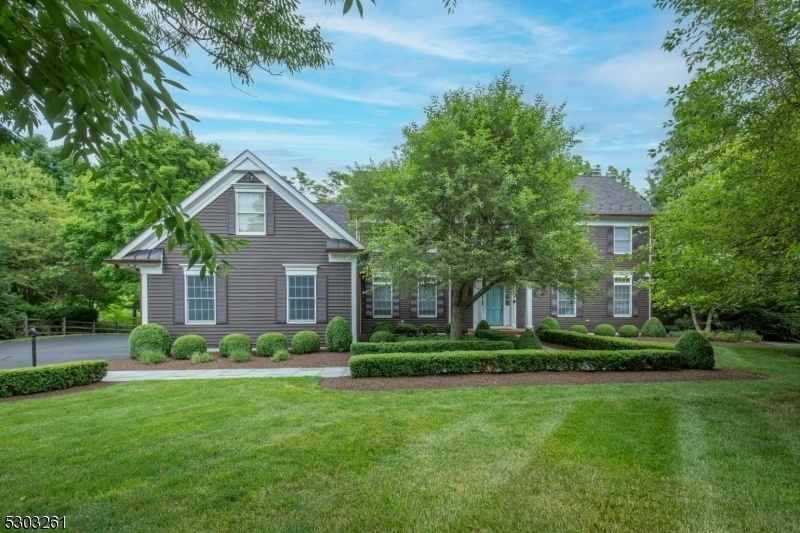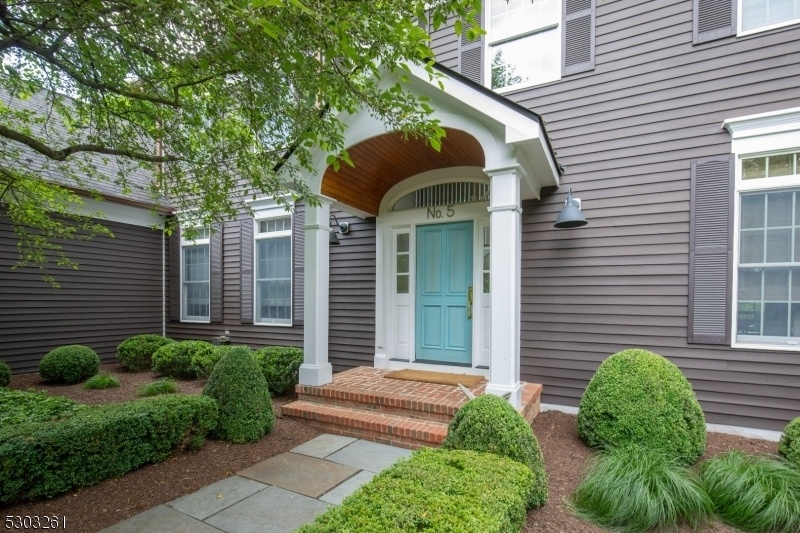5 Brookside Dr
Peapack Gladstone Boro, NJ 07934


















































Price: $1,379,000
GSMLS: 3917364Type: Single Family
Style: Colonial
Beds: 5
Baths: 4 Full & 1 Half
Garage: 3-Car
Year Built: 1994
Acres: 0.77
Property Tax: $16,234
Description
This Is The Perfect Home For Those Seeking Comfort, Style, And Convenience In A Tranquil Setting. A Sought-after Neighborhood On A Cul De Sac Street With Private Rear Yard Backing Up To Preserved Passive Parkland With Outstanding Seasonal Distant Views Of Parkland And Mountain Ridge Beyond. Featuring A 9 Ft. First Floor And Open Floorplan, The State-of-the-art Chef's Kitchen Offers Fabulous Cabinetry And Appliances, There Is A Walk-in Pantry, Separate Dining Area. Plus, A Formal Dining Room, Back Hall Mud Room Area With Built-in Storage And Seating, Plus Large Laundry Room And Easy Access To The Garage. The Living Room Opens To The Family Room With Stone Fireplace And Built Ins. There Is A Folding Glass Wall Which Opens To An Exciting Covered Rear Living Area, W/ Cathedral Ceiling And Stone Fireplace. The Overhead Heaters Turn This Space Into A 3-season Outdoor Space Perfect For Large Gatherings Or Just A Quiet Alfresco Dining Spot. The Lower Level Features An Exercise Area, Recreation Area, Media Area, A Wet Bar And A Full Bathroom. The Home Features Designer Lighting, Custom Window Treatments And Plantation Shutters. With All City Utilities, A Whole House Natural Gas Generator, 2 Zone High Efficiency Lenox Furnace's, Outdoor Cameras And A Security System. Outside Has Beautiful Bluestone Walkways, All Professionally Landscaped Plus Exciting Exterior Lighting. There Are Sidewalks To Town, Restaurants, Shopping, Parkland And Nyc Train Station. Easy Access To Major Arteries.
Rooms Sizes
Kitchen:
12x23 First
Dining Room:
14x12 First
Living Room:
20x13 First
Family Room:
17x12 First
Den:
11x13 First
Bedroom 1:
14x18 Second
Bedroom 2:
17x10 Second
Bedroom 3:
13x11 Second
Bedroom 4:
11x15 Second
Room Levels
Basement:
BathOthr,Exercise,GameRoom,RecRoom,Storage,Utility
Ground:
n/a
Level 1:
1Bedroom,BathMain,Breakfst,DiningRm,FamilyRm,Foyer,GarEnter,Kitchen,Laundry,LivingRm,MudRoom,Pantry,Porch,PowderRm
Level 2:
4+Bedrms,BathMain,BathOthr,SittngRm
Level 3:
n/a
Level Other:
n/a
Room Features
Kitchen:
Breakfast Bar, Eat-In Kitchen, Pantry, Separate Dining Area
Dining Room:
Formal Dining Room
Master Bedroom:
Full Bath, Walk-In Closet
Bath:
Soaking Tub, Stall Shower
Interior Features
Square Foot:
n/a
Year Renovated:
2020
Basement:
Yes - Finished-Partially, Full
Full Baths:
4
Half Baths:
1
Appliances:
Carbon Monoxide Detector, Central Vacuum, Cooktop - Gas, Dishwasher, Disposal, Dryer, Generator-Built-In, Kitchen Exhaust Fan, Microwave Oven, Refrigerator, Self Cleaning Oven, Wall Oven(s) - Electric, Washer
Flooring:
Laminate, Tile, Wood
Fireplaces:
2
Fireplace:
Family Room, See Remarks, Wood Burning
Interior:
BarWet,Blinds,CODetect,CeilHigh,JacuzTyp,SecurSys,Skylight,SoakTub,StallShw,WlkInCls,WndwTret
Exterior Features
Garage Space:
3-Car
Garage:
Attached Garage, Garage Door Opener
Driveway:
2 Car Width, Additional Parking, Blacktop, Lighting
Roof:
Composition Shingle
Exterior:
CedarSid,Clapbrd
Swimming Pool:
n/a
Pool:
n/a
Utilities
Heating System:
2Units,ElecFilt,ForcedHA,Humidifr
Heating Source:
Gas-Natural
Cooling:
2 Units, Ceiling Fan, Central Air, Elec Air Filter
Water Heater:
Gas
Water:
Public Water
Sewer:
Public Sewer
Services:
Fiber Optic, Garbage Included
Lot Features
Acres:
0.77
Lot Dimensions:
n/a
Lot Features:
Backs to Park Land, Cul-De-Sac, Level Lot, Mountain View
School Information
Elementary:
BEDWELL
Middle:
BEDWELL
High School:
BERNARDS
Community Information
County:
Somerset
Town:
Peapack Gladstone Boro
Neighborhood:
Highland Brook by Bo
Application Fee:
n/a
Association Fee:
n/a
Fee Includes:
n/a
Amenities:
n/a
Pets:
n/a
Financial Considerations
List Price:
$1,379,000
Tax Amount:
$16,234
Land Assessment:
$397,600
Build. Assessment:
$603,300
Total Assessment:
$1,000,900
Tax Rate:
1.78
Tax Year:
2023
Ownership Type:
Fee Simple
Listing Information
MLS ID:
3917364
List Date:
08-05-2024
Days On Market:
87
Listing Broker:
WEICHERT REALTORS
Listing Agent:
Peter Engelmann


















































Request More Information
Shawn and Diane Fox
RE/MAX American Dream
3108 Route 10 West
Denville, NJ 07834
Call: (973) 277-7853
Web: FoxHillsRockaway.com

