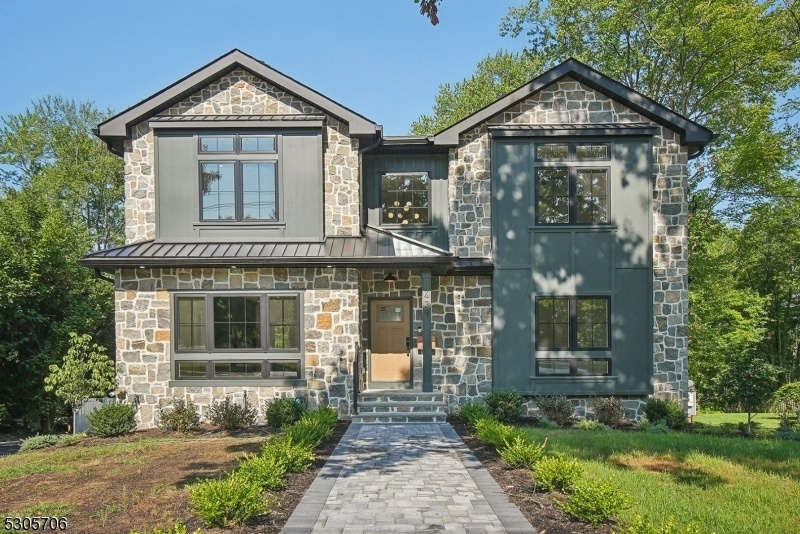439 Plainfield Ave
Berkeley Heights Twp, NJ 07922




































Price: $1,150,000
GSMLS: 3917749Type: Single Family
Style: Contemporary
Beds: 4
Baths: 3 Full & 1 Half
Garage: 2-Car
Year Built: 1959
Acres: 0.25
Property Tax: $10,351
Description
Welcome To This Elegant New Construction (on Former Foundation) Close To The Train, Middle School And Town Pool. The Impressive Stone Exterior Is Just One Of Many Luxury Details. Inside There Is Custom Molding In The Formal Living Room, Open Staircase And Vaulted Foyer To The 2nd Floor. Great Sightlines Throughout The Main Floor. Large Windows In Front Face The Morning Sunrise. The Kitchen Has Abundant Pull Out Pantry Cupboards, Quartz Counters And Prep Island That Seats 4. Commercial Zline Appliances In Stainless Steel With Gold Add Elegance And Function. Commercial Venting To The Outside. The Kitchen Leads To A Covered Slate Porch For Grilling And Outdoor Dining. The Kitchen Is Open To The Dining/den Area. The Second Floor Has The Primary En-suite With Custom Closets, Soaking Tub, Stall Shower And Double Vanity. The Primary Bedroom Has It's Own Hvac Zone. The Hall Bath Serves Two Additional Spacious Bedrooms (with Study Space). The Finished Basement Has A Walkout, Laundry Room, Powder Room And Rec Room. The Two Car Garage Enters To The Finished Basement. The Home Has 3 Zones With 2 Units. The Middle School And Town Pool Are One Block Away. The Train Is Less Than A Mile.
Rooms Sizes
Kitchen:
18x12 First
Dining Room:
n/a
Living Room:
16x15 First
Family Room:
n/a
Den:
n/a
Bedroom 1:
17x17 Second
Bedroom 2:
11x15 Second
Bedroom 3:
15x14 Second
Bedroom 4:
11x12 First
Room Levels
Basement:
GarEnter,Laundry,OutEntrn,PowderRm,RecRoom,Walkout
Ground:
n/a
Level 1:
1Bedroom,BathMain,Foyer,GreatRm,Kitchen,LivingRm,Screened
Level 2:
3 Bedrooms, Bath Main, Bath(s) Other
Level 3:
n/a
Level Other:
n/a
Room Features
Kitchen:
Eat-In Kitchen
Dining Room:
n/a
Master Bedroom:
Full Bath, Walk-In Closet
Bath:
Soaking Tub, Stall Shower
Interior Features
Square Foot:
n/a
Year Renovated:
2024
Basement:
Yes - Finished, French Drain, Walkout
Full Baths:
3
Half Baths:
1
Appliances:
Dishwasher, Kitchen Exhaust Fan, Range/Oven-Gas, Refrigerator, Sump Pump, Wine Refrigerator
Flooring:
Tile, Wood
Fireplaces:
No
Fireplace:
n/a
Interior:
CODetect,CeilHigh,SmokeDet,SoakTub,StallShw,TubShowr,WlkInCls
Exterior Features
Garage Space:
2-Car
Garage:
Attached Garage, Finished Garage, Oversize Garage
Driveway:
Blacktop, Driveway-Exclusive, Paver Block
Roof:
Asphalt Shingle
Exterior:
Composition Siding, Stone
Swimming Pool:
No
Pool:
n/a
Utilities
Heating System:
2 Units, Forced Hot Air
Heating Source:
Gas-Natural
Cooling:
2 Units, Central Air
Water Heater:
Gas
Water:
Public Water
Sewer:
Public Sewer
Services:
Cable TV Available
Lot Features
Acres:
0.25
Lot Dimensions:
n/a
Lot Features:
Level Lot
School Information
Elementary:
n/a
Middle:
Columbia
High School:
Governor
Community Information
County:
Union
Town:
Berkeley Heights Twp.
Neighborhood:
n/a
Application Fee:
n/a
Association Fee:
n/a
Fee Includes:
n/a
Amenities:
n/a
Pets:
n/a
Financial Considerations
List Price:
$1,150,000
Tax Amount:
$10,351
Land Assessment:
$123,300
Build. Assessment:
$121,700
Total Assessment:
$245,000
Tax Rate:
4.23
Tax Year:
2023
Ownership Type:
Fee Simple
Listing Information
MLS ID:
3917749
List Date:
08-07-2024
Days On Market:
86
Listing Broker:
COLDWELL BANKER REALTY
Listing Agent:
Mary Roberts-auer




































Request More Information
Shawn and Diane Fox
RE/MAX American Dream
3108 Route 10 West
Denville, NJ 07834
Call: (973) 277-7853
Web: FoxHillsRockaway.com

