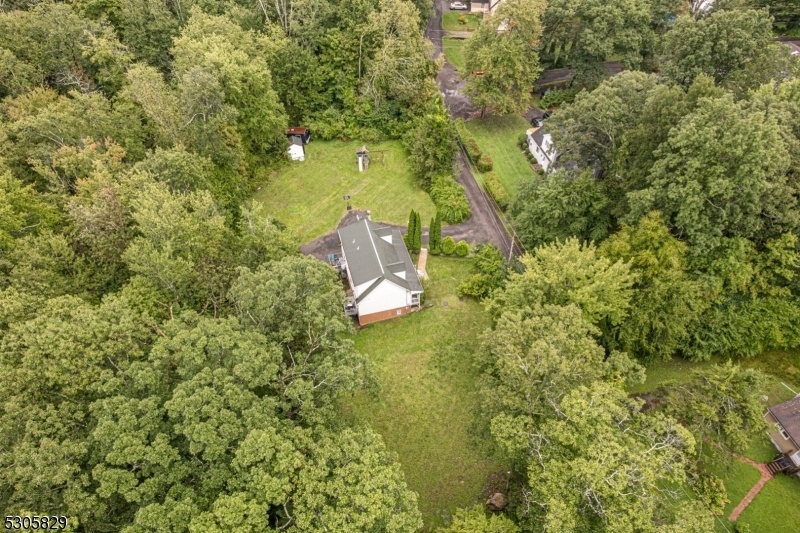6 Forest St
Vernon Twp, NJ 07422








































Price: $425,000
GSMLS: 3917871Type: Single Family
Style: Cape Cod
Beds: 3
Baths: 2 Full
Garage: 1-Car
Year Built: 1996
Acres: 0.57
Property Tax: $7,729
Description
3 Floors Of Living Pace. 1728 Sq Ft Plus Additional Living Space In The Basement. Come See This Charming Cape Cod Home That Is Much Larger Than It Appears From The Outside! Situated On Over A Level Half Acre, This Property Offers An Abundance Of Space And Amenities For Comfortable Living. As You Step Inside, You Are Greeted By An Updated Kitchen Featuring A Tile Backsplash And Granite Countertops, Perfect For The Home Chef And Ideal For Entertaining. The Main Level Also Boasts Updated Bathrooms And A Cozy Living Room, As Well As A Dining Room With Sliders That Lead Out To A Deck, Offering A Lovely Spot For Outdoor Dining And Relaxation.the Second Level Of The Home Is Adorned With Beautiful Hardwood Floors And Comprises Three Bedrooms, An Office, And A Large Primary Bedroom Providing A Peaceful Retreat. Additionally, There Is A Separate Family Room With Sliders To A Second Deck, Offering More Space For Gathering.the Lower Level Of The Home Features A Full Basement With A Walkout, Providing Versatile Space That Can Be Utilized As A Bedroom, Private Office, Recreation Room, Storage Room, Utility Room, And Laundry Room. With A One-car Garage For Added Convenience, This Property Truly Offers Three Floors Of Living Space To Accommodate All Your Needs.don't Miss The Opportunity To Make This Must-see Property Your New Home! Large Flat Yard.
Rooms Sizes
Kitchen:
n/a
Dining Room:
n/a
Living Room:
n/a
Family Room:
n/a
Den:
n/a
Bedroom 1:
n/a
Bedroom 2:
n/a
Bedroom 3:
n/a
Bedroom 4:
n/a
Room Levels
Basement:
1Bedroom,FamilyRm,GarEnter,Laundry,Utility,Walkout
Ground:
n/a
Level 1:
Bath Main, Dining Room, Family Room, Kitchen, Living Room
Level 2:
3 Bedrooms, Bath Main, Den
Level 3:
n/a
Level Other:
n/a
Room Features
Kitchen:
Eat-In Kitchen, Separate Dining Area
Dining Room:
Formal Dining Room
Master Bedroom:
n/a
Bath:
n/a
Interior Features
Square Foot:
n/a
Year Renovated:
n/a
Basement:
Yes - Finished, Full, Walkout
Full Baths:
2
Half Baths:
0
Appliances:
Dishwasher, Range/Oven-Electric, Refrigerator
Flooring:
n/a
Fireplaces:
No
Fireplace:
n/a
Interior:
n/a
Exterior Features
Garage Space:
1-Car
Garage:
Built-In Garage
Driveway:
2 Car Width
Roof:
Asphalt Shingle
Exterior:
Vinyl Siding
Swimming Pool:
No
Pool:
n/a
Utilities
Heating System:
Baseboard - Hotwater
Heating Source:
OilAbOut
Cooling:
See Remarks
Water Heater:
n/a
Water:
Well
Sewer:
Septic
Services:
Garbage Extra Charge
Lot Features
Acres:
0.57
Lot Dimensions:
n/a
Lot Features:
Level Lot, Private Road
School Information
Elementary:
n/a
Middle:
n/a
High School:
n/a
Community Information
County:
Sussex
Town:
Vernon Twp.
Neighborhood:
Lake Wanda
Application Fee:
n/a
Association Fee:
n/a
Fee Includes:
n/a
Amenities:
n/a
Pets:
Yes
Financial Considerations
List Price:
$425,000
Tax Amount:
$7,729
Land Assessment:
$160,700
Build. Assessment:
$145,100
Total Assessment:
$305,800
Tax Rate:
2.59
Tax Year:
2023
Ownership Type:
Fee Simple
Listing Information
MLS ID:
3917871
List Date:
08-07-2024
Days On Market:
111
Listing Broker:
BHGRE GREEN TEAM
Listing Agent:
Kristi Anderson








































Request More Information
Shawn and Diane Fox
RE/MAX American Dream
3108 Route 10 West
Denville, NJ 07834
Call: (973) 277-7853
Web: FoxHillsRockaway.com

