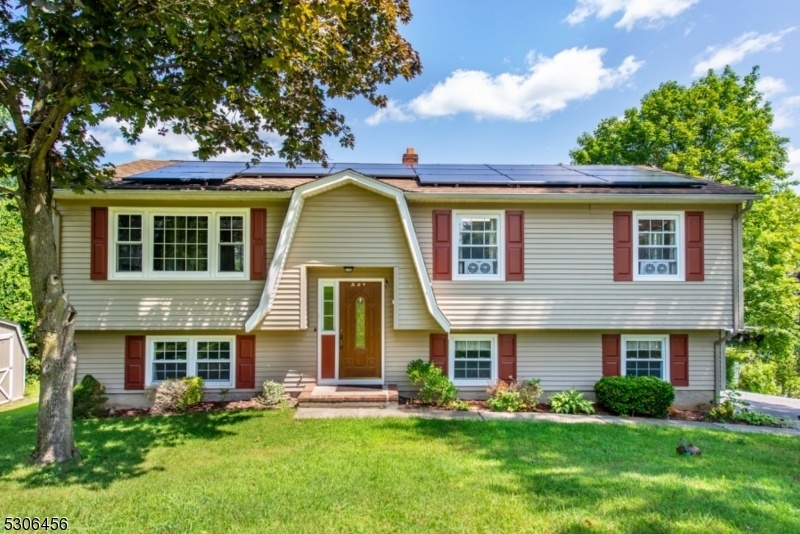5 Gardenia Rd
Vernon Twp, NJ 07418













































Price: $385,000
GSMLS: 3918430Type: Single Family
Style: Bi-Level
Beds: 3
Baths: 1 Full & 1 Half
Garage: 1-Car
Year Built: 1976
Acres: 0.25
Property Tax: $7,571
Description
Welcome Home To This Meticulously Maintained 4 Bedroom Bi-level! Home Features Hardwood Floors Beneath Neutral Carpeting Throughout The First Floor. Enjoy Modern Comforts With Newer Central Air Conditioning, Updated Windows, And A Newer Roth Oil Tank. The Spacious Living Room Offers Stunning Views Of Mountain Creek, While The Formal Dining Room Opens To A Generous Back Deck. The Eat-in Kitchen Boasts Ceramic Tile Flooring, Abundant Counter And Cabinet Space, And A Welcoming Atmosphere. The Main Level Includes Three Well-sized Bedrooms With Ample Closet Space. The Full Bathroom Features A Tub/shower, Ceramic Tile Flooring, And Neutral Decor. On The Lower Level, You'll Find A Large Family Room Complete With A Wood-burning Stove And Ceiling Fan. This Floor Also Offers An Office With A Closet (which Can Serve As A Potential Fourth Bedroom), A Half Bath, And A Laundry Room. The Extra-long One-car Garage Provides Additional Storage Space. Enjoy The Private, Sandy Beach At Vernon Valley Lake, Perfect For Swimming, Fishing, And Kayaking. This Home Is Conveniently Located Near Schools, Mountain Creek Skiing And Water Park Resort, Golf Courses, Hiking Trails, And A Variety Of Local Activities. 3 Bedroom Verified Septic.
Rooms Sizes
Kitchen:
n/a
Dining Room:
n/a
Living Room:
n/a
Family Room:
n/a
Den:
n/a
Bedroom 1:
n/a
Bedroom 2:
n/a
Bedroom 3:
n/a
Bedroom 4:
n/a
Room Levels
Basement:
n/a
Ground:
1 Bedroom, Bath(s) Other, Family Room, Laundry Room
Level 1:
3 Bedrooms, Bath Main, Dining Room, Kitchen, Living Room
Level 2:
n/a
Level 3:
n/a
Level Other:
n/a
Room Features
Kitchen:
Country Kitchen
Dining Room:
n/a
Master Bedroom:
n/a
Bath:
n/a
Interior Features
Square Foot:
1,936
Year Renovated:
n/a
Basement:
No
Full Baths:
1
Half Baths:
1
Appliances:
Dryer, Refrigerator, Washer
Flooring:
Carpeting, Tile, Wood
Fireplaces:
1
Fireplace:
Wood Burning
Interior:
n/a
Exterior Features
Garage Space:
1-Car
Garage:
Attached Garage
Driveway:
2 Car Width, Blacktop
Roof:
Asphalt Shingle
Exterior:
Vinyl Siding
Swimming Pool:
n/a
Pool:
n/a
Utilities
Heating System:
Baseboard - Hotwater
Heating Source:
OilAbOut
Cooling:
Ceiling Fan, Central Air
Water Heater:
From Furnace
Water:
Well
Sewer:
Septic 3 Bedroom Town Verified
Services:
Garbage Extra Charge
Lot Features
Acres:
0.25
Lot Dimensions:
n/a
Lot Features:
n/a
School Information
Elementary:
VERNON
Middle:
VERNON
High School:
VERNON
Community Information
County:
Sussex
Town:
Vernon Twp.
Neighborhood:
Vernon Valley Lake
Application Fee:
$800
Association Fee:
$200 - Annually
Fee Includes:
n/a
Amenities:
Lake Privileges, Playground
Pets:
Yes
Financial Considerations
List Price:
$385,000
Tax Amount:
$7,571
Land Assessment:
$177,500
Build. Assessment:
$131,900
Total Assessment:
$309,400
Tax Rate:
2.59
Tax Year:
2023
Ownership Type:
Fee Simple
Listing Information
MLS ID:
3918430
List Date:
08-12-2024
Days On Market:
0
Listing Broker:
CLEARVIEW REALTY
Listing Agent:
John Schlaffer













































Request More Information
Shawn and Diane Fox
RE/MAX American Dream
3108 Route 10 West
Denville, NJ 07834
Call: (973) 277-7853
Web: FoxHillsRockaway.com

