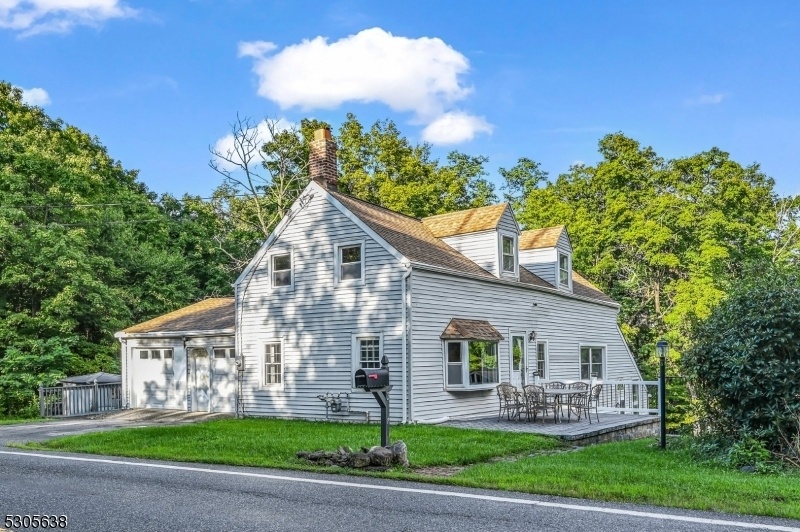204 Union Valley Rd
West Milford Twp, NJ 07435












































Price: $430,000
GSMLS: 3918743Type: Single Family
Style: Custom Home
Beds: 3
Baths: 2 Full
Garage: 2-Car
Year Built: 1840
Acres: 0.45
Property Tax: $8,863
Description
Amazing 1800's Colonial Backed To State Land!! 3-bedroom, 2-bathroom On A Private Piece Of Serene Property! Featuring Exposed Beams And Original Wide Plank Hardwood Floors Keep The History Of This Lovely Residence And Exudes Charm! The Living Room Showcases The Central Gas Fireplace That Is Beautifully Framed By An Elegant Wood Mantel! Enjoy Cooking In The Bright Kitchen With Its Cathedral Ceiling, Ample Cabinet Space, And Picturesque Views Of The Yard And It's Abundant Wildlife! With Updated Full Baths, A Septic System Installed In 2021, Natural Gas, And Low Taxes, This Home Is Both Practical And Inviting! The Oversized Two-car Garage Offers Additional Parking Next To It! Located Just Minutes From The Highway And A Quick 5-minute Drive To The Nj Transit Park And Ride, This Property Is A Commuter's Dream! The Area Offers An Abundance Of Recreational Activities, From Quiet To Action-packed! Mountain Creek For Snowboarding And Skiing, Downhill Mountain Biking, Numerous Golf Courses, Spas, Wineries, Breweries, Orchards, Farm Markets, Skydiving, Indoor And Outdoor Dining, Quaint Villages And Towns Are All Just A Short Drive Away! Don't Miss Out On This Incredible Opportunity Schedule Your Appointment Today!
Rooms Sizes
Kitchen:
Ground
Dining Room:
Ground
Living Room:
First
Family Room:
n/a
Den:
n/a
Bedroom 1:
First
Bedroom 2:
Second
Bedroom 3:
Second
Bedroom 4:
n/a
Room Levels
Basement:
n/a
Ground:
Bath Main, Dining Room, Kitchen, Utility Room
Level 1:
1 Bedroom, Bath(s) Other, Living Room
Level 2:
2 Bedrooms
Level 3:
n/a
Level Other:
n/a
Room Features
Kitchen:
Country Kitchen, Galley Type, Not Eat-In Kitchen, Separate Dining Area
Dining Room:
n/a
Master Bedroom:
1st Floor, Walk-In Closet
Bath:
n/a
Interior Features
Square Foot:
n/a
Year Renovated:
1999
Basement:
No
Full Baths:
2
Half Baths:
0
Appliances:
Carbon Monoxide Detector
Flooring:
Laminate, Wood
Fireplaces:
1
Fireplace:
Gas Fireplace, Living Room, See Remarks
Interior:
CeilBeam,CODetect,FireExtg,SmokeDet,StallShw,StallTub,WlkInCls
Exterior Features
Garage Space:
2-Car
Garage:
Attached Garage
Driveway:
Additional Parking, Driveway-Exclusive, Off-Street Parking
Roof:
Asphalt Shingle
Exterior:
Aluminum Siding, Vinyl Siding
Swimming Pool:
n/a
Pool:
n/a
Utilities
Heating System:
1 Unit, Baseboard - Hotwater
Heating Source:
Gas-Natural
Cooling:
None,WindowAC
Water Heater:
From Furnace
Water:
Private
Sewer:
Private, Septic 3 Bedroom Town Verified
Services:
Cable TV Available
Lot Features
Acres:
0.45
Lot Dimensions:
n/a
Lot Features:
Irregular Lot, Open Lot
School Information
Elementary:
PARADISE K
Middle:
MACOPIN
High School:
W MILFORD
Community Information
County:
Passaic
Town:
West Milford Twp.
Neighborhood:
Newfoundland
Application Fee:
n/a
Association Fee:
n/a
Fee Includes:
n/a
Amenities:
n/a
Pets:
n/a
Financial Considerations
List Price:
$430,000
Tax Amount:
$8,863
Land Assessment:
$89,100
Build. Assessment:
$128,400
Total Assessment:
$217,500
Tax Rate:
3.95
Tax Year:
2023
Ownership Type:
Fee Simple
Listing Information
MLS ID:
3918743
List Date:
08-14-2024
Days On Market:
105
Listing Broker:
WERNER REALTY
Listing Agent:
Mark Werner












































Request More Information
Shawn and Diane Fox
RE/MAX American Dream
3108 Route 10 West
Denville, NJ 07834
Call: (973) 277-7853
Web: FoxHillsRockaway.com

