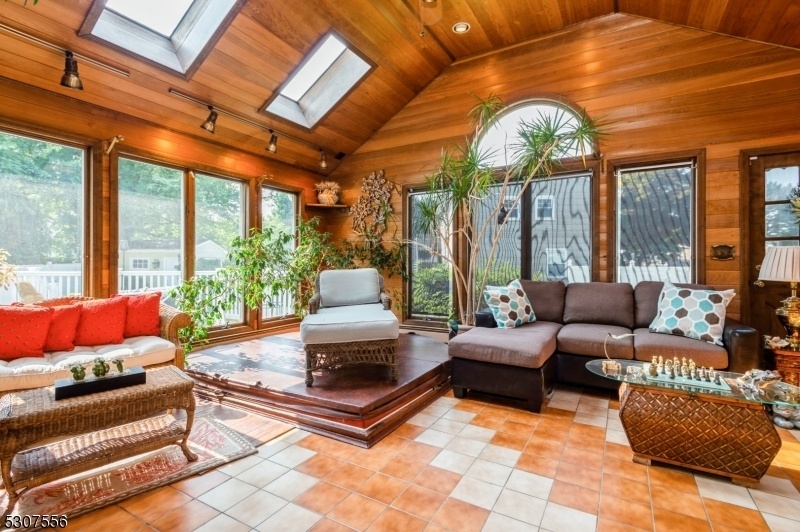5 Bonn Ct
Edison Twp, NJ 08817

























Price: $649,900
GSMLS: 3919368Type: Single Family
Style: Cape Cod
Beds: 4
Baths: 2 Full
Garage: 2-Car
Year Built: 1954
Acres: 0.12
Property Tax: $10,302
Description
Nestled On A Serene Cul-de-sac, This 4-bedroom 2 Full Bath Home Offers A Perfect Blend Of Practicality And Comfort. The Spacious Layout Includes A Bright And Airy Florida Room/sunroom With Skylights And A Relaxing 4-person Hot Tub That Overlooks The Backyard. The Kitchen Is A Chef's Dream, Also Featuring Skylights, Granite Countertops, Ample Cabinets, A Central Island, And Sleek Stainless Steel Appliances. The Main Level Boasts 3 Bedrooms, A Full Bath With A Jacuzzi For Ultimate Relaxation, While The Cozy Living Room Invites You To Unwind By The Wood-burning Fireplace. The Expansive Finished Basement Is Ideal For Gatherings, Complete With A Second Wood-burning Fireplace, A Rec Room With A Wet Bar, A Laundry Room, And A Renovated Full Bath. Additional Highlights Include A 5-year-old Ac System, A Roof Replaced In 2014, Siding Replaced In 2017, And 4-zone Heating. The Attic Has Been Thoughtfully Finished To Serve As A Versatile 4th Bedroom, Complete With Its Own Heating And Air Conditioning. All Bedrooms Have Hardwood Flooring Under The Carpets. The 2-car Garage Features An Automatic Door Opener, And The Expansive Driveway Accommodates 6 Or More Cars. Home Is Sold As Is.
Rooms Sizes
Kitchen:
First
Dining Room:
First
Living Room:
First
Family Room:
First
Den:
n/a
Bedroom 1:
First
Bedroom 2:
First
Bedroom 3:
First
Bedroom 4:
Second
Room Levels
Basement:
BathOthr,Laundry,Leisure,RecRoom
Ground:
n/a
Level 1:
3 Bedrooms, Bath Main, Dining Room, Florida/3Season, Kitchen, Living Room
Level 2:
SeeRem
Level 3:
n/a
Level Other:
n/a
Room Features
Kitchen:
Center Island, See Remarks
Dining Room:
Living/Dining Combo
Master Bedroom:
1st Floor
Bath:
Jetted Tub, Tub Shower
Interior Features
Square Foot:
n/a
Year Renovated:
n/a
Basement:
Yes - Finished, Full
Full Baths:
2
Half Baths:
0
Appliances:
Dishwasher, Dryer, Microwave Oven, Range/Oven-Gas, Refrigerator, Washer
Flooring:
Carpeting, Laminate, Tile, Wood
Fireplaces:
3
Fireplace:
Coal, Wood Burning
Interior:
BarWet,CODetect,FireExtg,HotTub,JacuzTyp,SecurSys,Skylight,SmokeDet,StallTub,TrckLght
Exterior Features
Garage Space:
2-Car
Garage:
Detached Garage, Garage Door Opener
Driveway:
See Remarks
Roof:
Asphalt Shingle
Exterior:
Vinyl Siding
Swimming Pool:
No
Pool:
n/a
Utilities
Heating System:
Baseboard - Hotwater
Heating Source:
Gas-Natural
Cooling:
Central Air
Water Heater:
Gas
Water:
Public Water
Sewer:
Public Sewer
Services:
n/a
Lot Features
Acres:
0.12
Lot Dimensions:
72X120 IRR
Lot Features:
Cul-De-Sac
School Information
Elementary:
n/a
Middle:
n/a
High School:
n/a
Community Information
County:
Middlesex
Town:
Edison Twp.
Neighborhood:
n/a
Application Fee:
n/a
Association Fee:
n/a
Fee Includes:
n/a
Amenities:
n/a
Pets:
n/a
Financial Considerations
List Price:
$649,900
Tax Amount:
$10,302
Land Assessment:
$84,400
Build. Assessment:
$89,600
Total Assessment:
$174,000
Tax Rate:
5.70
Tax Year:
2023
Ownership Type:
Fee Simple
Listing Information
MLS ID:
3919368
List Date:
08-17-2024
Days On Market:
90
Listing Broker:
WEICHERT REALTORS
Listing Agent:
Olga Vaz

























Request More Information
Shawn and Diane Fox
RE/MAX American Dream
3108 Route 10 West
Denville, NJ 07834
Call: (973) 277-7853
Web: FoxHillsRockaway.com

