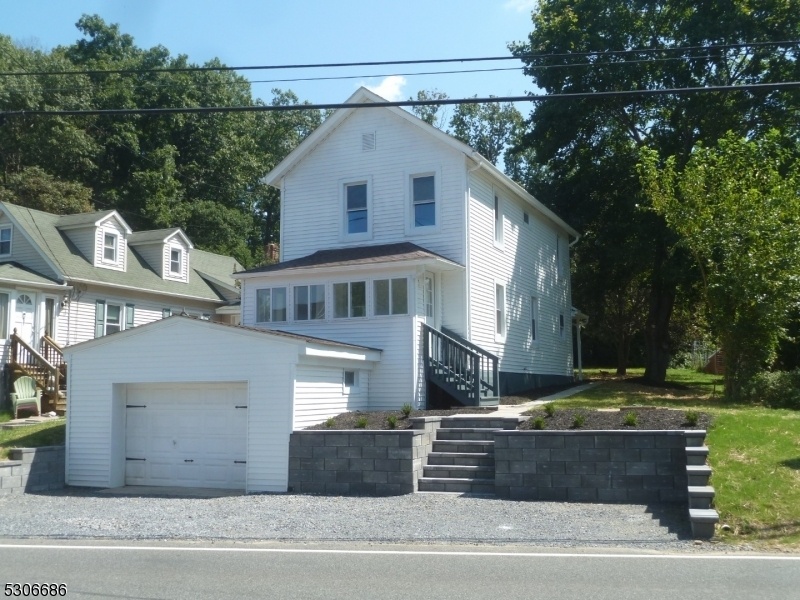336 Route31
Oxford Twp, NJ 07863


























Price: $325,000
GSMLS: 3919587Type: Single Family
Style: Colonial
Beds: 2
Baths: 2 Full
Garage: 1-Car
Year Built: 1895
Acres: 0.16
Property Tax: $3,829
Description
Newly Renovated!! Low Taxes!! Energy Efficient!! This Charming Property Offers The Perfect Blend Of Modern Comfort And Classic Appeal As Well As Peace Of Mind. New New New - Led Lighting/electrical, Floors, Bathrooms, Laundry Room, Kitchen, Cabinetry/countertops & Appliances, Hvac, Hotwater Heater, Windows, Retaining Wall, Outside Steps & More!! The Home Has 6 Spacious Rms, Including 2 Inviting Bdrms & 2 Full Bthrms. This Home Is Designed To Accommodate Both Relaxation And Functionality. Kitchen Features Plenty Of Cabinets, Counter-space & Brand-new Stainless Steel Appliances That Add A Sleek Touch To The Well-appointed Kitchen. The Home Is Designed With An Open Floor Plan Including The Kitchen, Dining Rm & Living Rm. The 2nd Floor Features 2 Large Bdrms. The Master Has Private Entrance To The Main Bath. Jersey Sidewinder Staircase To The Walk Up Attic For Easy Storage! The Central Air Conditioning Ensures Year-round Comfort, Making This Home As Practical As It Is Stylish. This Property Provides The Ideal Retreat While Still Offering Convenient Access To Local Amenities. Plenty Of Backyard For Those Quiet Evenings, Play Or Entertainment. Home Is Serviced By Public Sewer & Well Water. This Home Is Conveniently Located. Minutes To Routes 46 & 57. Approximately 20-25 Minutes To Routes 80 & 78. Within Minutes Of Shopping, Restaurants & Outdoor Entertainment. A Short Drive To The Poconos & Approx. An Hour To Nyc. Don't Miss Out On This Amazing Home. Why Rent When You Can Buy New!
Rooms Sizes
Kitchen:
18x15 First
Dining Room:
First
Living Room:
14x11 First
Family Room:
n/a
Den:
n/a
Bedroom 1:
14x12 Second
Bedroom 2:
15x12 Second
Bedroom 3:
n/a
Bedroom 4:
n/a
Room Levels
Basement:
Storage Room, Utility Room, Walkout
Ground:
n/a
Level 1:
BathMain,DiningRm,Kitchen,Laundry,LivingRm,MudRoom,Sunroom
Level 2:
2 Bedrooms, Bath(s) Other
Level 3:
Attic
Level Other:
n/a
Room Features
Kitchen:
Country Kitchen, Eat-In Kitchen
Dining Room:
Dining L
Master Bedroom:
Full Bath
Bath:
Tub Shower
Interior Features
Square Foot:
n/a
Year Renovated:
2024
Basement:
Yes - Unfinished
Full Baths:
2
Half Baths:
0
Appliances:
Carbon Monoxide Detector, Dishwasher, Kitchen Exhaust Fan, Microwave Oven, Range/Oven-Electric, Refrigerator
Flooring:
Vinyl-Linoleum
Fireplaces:
No
Fireplace:
n/a
Interior:
Carbon Monoxide Detector, Fire Extinguisher, Smoke Detector
Exterior Features
Garage Space:
1-Car
Garage:
Built-In Garage
Driveway:
2 Car Width, Crushed Stone
Roof:
Asphalt Shingle
Exterior:
Vinyl Siding
Swimming Pool:
No
Pool:
n/a
Utilities
Heating System:
Forced Hot Air
Heating Source:
Electric
Cooling:
1 Unit, Central Air
Water Heater:
Electric
Water:
Well
Sewer:
Public Sewer
Services:
n/a
Lot Features
Acres:
0.16
Lot Dimensions:
45X175 IRR .16 AC
Lot Features:
Open Lot
School Information
Elementary:
OXFORD
Middle:
OXFORD
High School:
WARRNHILLS
Community Information
County:
Warren
Town:
Oxford Twp.
Neighborhood:
n/a
Application Fee:
n/a
Association Fee:
n/a
Fee Includes:
n/a
Amenities:
n/a
Pets:
n/a
Financial Considerations
List Price:
$325,000
Tax Amount:
$3,829
Land Assessment:
$28,600
Build. Assessment:
$57,200
Total Assessment:
$85,800
Tax Rate:
4.46
Tax Year:
2023
Ownership Type:
Fee Simple
Listing Information
MLS ID:
3919587
List Date:
08-19-2024
Days On Market:
99
Listing Broker:
EXIT REALTY CONNECTIONS
Listing Agent:
Debra Sayer


























Request More Information
Shawn and Diane Fox
RE/MAX American Dream
3108 Route 10 West
Denville, NJ 07834
Call: (973) 277-7853
Web: FoxHillsRockaway.com

