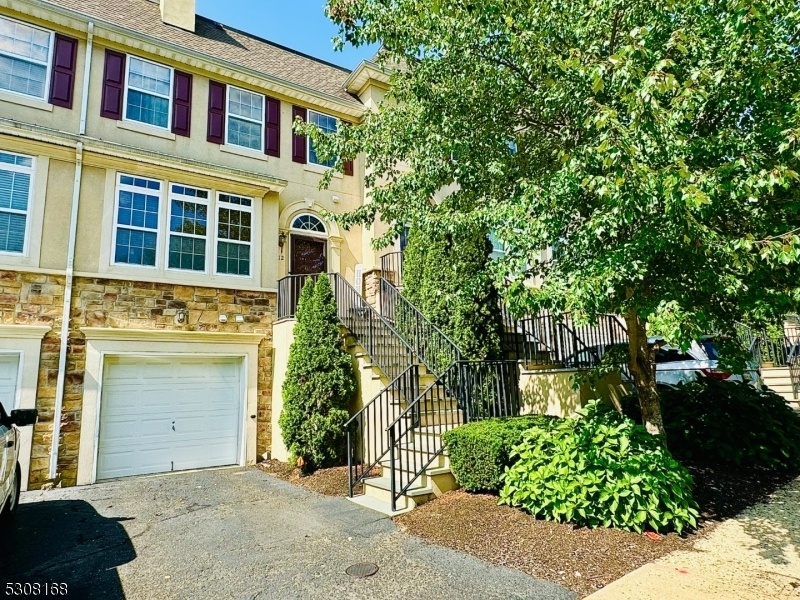12 W Aspen Way
Aberdeen Twp, NJ 07747

















































Price: $499,999
GSMLS: 3919865Type: Condo/Townhouse/Co-op
Style: Townhouse-Interior
Beds: 3
Baths: 2 Full & 2 Half
Garage: 1-Car
Year Built: 2003
Acres: 0.00
Property Tax: $8,223
Description
Finally, A New Listing In The Prestigious ''aspen Woods'' Community. Like New, Mint Condition, Dream Townhome With Location, Location, Location. Enjoy The Luxury Of An Elevator At Your Fingertips. From The Home's Regal Faade To The Private Patio Back Yard To The Decks Scenic View, This Home Is Just ''simply Beautiful''. The Home Is Light & Bright With A Modern Open Floor Plan. Complete With 2 Bedrooms, 2 Full Baths & 2 Half Baths. The Gourmet Kitchen With Newer Appliances Is Perfect For The Chef's Culinary Art Work. All With 42 Inch Custom Cabinets And An Abundance Of Counter-space, Including The Center Island. Beautiful Hardwood Floors Complement The Space. High Ceilings Throughout. The Living Room With Gas Fireplace And Sliders To The Scenic Deck Is Perfect For Entertaining. The Family Room Has Sliders That Lead To A Private Patio For Outdoor Dining. Central Air & Forced Heat For Modern Convenience. The King's Suite Is The Perfect Retreat With All The Finishing's (vaulted - Tray Ceiling, Luxurious Bathroom-includes Whirlpool Tub, Oversize Closet With Organizers). Designer Paints, Light Fixtures, And Plumbing Fixtures Throughout. A Convenient, Oversized Laundry Room With Newer Washer And Dryer Rounds Up The Tour. Make This Dream Home Your Forever Home Today. Note: 3rd Bed Room Flex Space Is Being Used As An Office/family Room.
Rooms Sizes
Kitchen:
n/a
Dining Room:
n/a
Living Room:
n/a
Family Room:
n/a
Den:
n/a
Bedroom 1:
n/a
Bedroom 2:
n/a
Bedroom 3:
n/a
Bedroom 4:
n/a
Room Levels
Basement:
n/a
Ground:
n/a
Level 1:
n/a
Level 2:
n/a
Level 3:
n/a
Level Other:
n/a
Room Features
Kitchen:
Center Island, Eat-In Kitchen, Pantry
Dining Room:
n/a
Master Bedroom:
Full Bath, Walk-In Closet
Bath:
Jetted Tub
Interior Features
Square Foot:
1,788
Year Renovated:
n/a
Basement:
Yes - Finished, Full, Walkout
Full Baths:
2
Half Baths:
2
Appliances:
Dishwasher, Dryer, Microwave Oven, Range/Oven-Gas, Refrigerator, Washer
Flooring:
Carpeting, Laminate, Tile, Wood
Fireplaces:
1
Fireplace:
Gas Fireplace, Living Room
Interior:
Elevator,WlkInCls
Exterior Features
Garage Space:
1-Car
Garage:
Built-In Garage
Driveway:
Additional Parking, Blacktop, Driveway-Exclusive
Roof:
Asphalt Shingle
Exterior:
Stone, Stucco, Vinyl Siding
Swimming Pool:
n/a
Pool:
n/a
Utilities
Heating System:
Forced Hot Air
Heating Source:
Gas-Natural
Cooling:
Central Air
Water Heater:
Gas
Water:
Public Water
Sewer:
Public Sewer
Services:
n/a
Lot Features
Acres:
0.00
Lot Dimensions:
n/a
Lot Features:
n/a
School Information
Elementary:
n/a
Middle:
n/a
High School:
n/a
Community Information
County:
Monmouth
Town:
Aberdeen Twp.
Neighborhood:
Aspen Woods
Application Fee:
n/a
Association Fee:
$580 - Monthly
Fee Includes:
n/a
Amenities:
n/a
Pets:
Call
Financial Considerations
List Price:
$499,999
Tax Amount:
$8,223
Land Assessment:
$196,200
Build. Assessment:
$233,300
Total Assessment:
$429,500
Tax Rate:
2.00
Tax Year:
2023
Ownership Type:
Condominium
Listing Information
MLS ID:
3919865
List Date:
08-20-2024
Days On Market:
101
Listing Broker:
RE/MAX INNOVATION
Listing Agent:
Joseph Marascio

















































Request More Information
Shawn and Diane Fox
RE/MAX American Dream
3108 Route 10 West
Denville, NJ 07834
Call: (973) 277-7853
Web: FoxHillsRockaway.com

