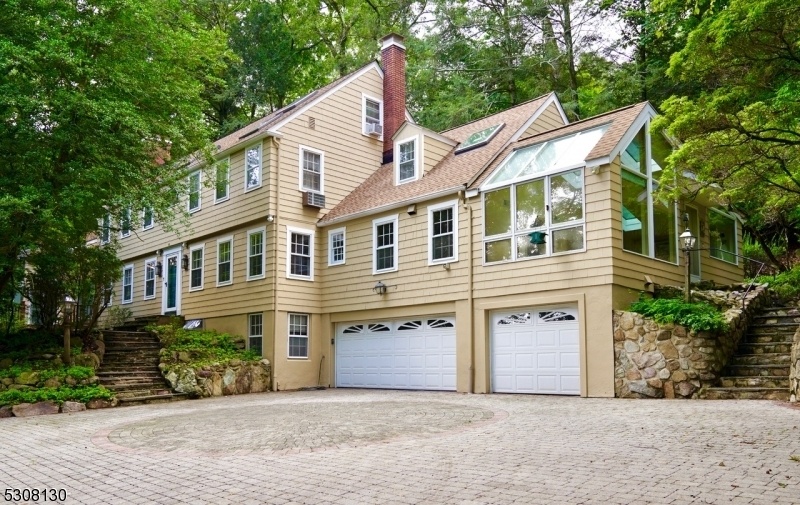18 Lake Shore Dr
Montville Twp, NJ 07045













































Price: $1,190,000
GSMLS: 3919962Type: Single Family
Style: Colonial
Beds: 5
Baths: 4 Full & 3 Half
Garage: 3-Car
Year Built: 1930
Acres: 1.59
Property Tax: $21,285
Description
Welcome To Your Dream Home! This Gracious 4,640 Square Foot, Five-bedroom Custom-built Home In Prestigious Lake Valhalla Offers 1.59 Acres Of Total Privacy, Breathtaking Seasonal Views Of The Lake And Phenomenal Curb Appeal Of Towering Trees And Shrubs. This House Has Extraordinary Flow And Charm With A Center Hall Colonial Flanked By Two Updated "sun Rooms," A Spacious Formal Living Room, Dining Room, And A Homey Kitchen Flowing Into A Breakfast Area And Pantry. The Breakfast Room Has Wall-to-ceiling Windows And Skylights That Look Out To The Lake And Lush Forested Hills Behind. Features 4 Full Baths And 3 Powder Rooms, With A Master Suite Bedroom Paired With A Fireplace And Roomy Walk-in Closets. An Absolutely Stunning Two-story Glass Enclosed Addition Is Perfect As An Artist's Studio Or A Great Room. A Spiral Staircase Connects This Room To An Overlooking Loft, Lined With Plenty Of Built-in Bookshelves Ideal For A Library. Off The Glass Addition, A Spacious Deck Overlooks Lake Valhalla, Suitable For Outdoor Entertaining Throughout Seasons. A Finished Lower Level Features A Recreational Room Suitable For Storage, Games, Or A Ping-pong Table. Outside, Visible From An Ample Driveway And Three Car-garage, There Is A Tranquil Japanese Garden Surrounded By Mature Maple Trees With Beautiful Foliage Offers A Serene Retreat From The Hustle And Bustle Of Everyday Life. This Home Blends Modern Amenities, Architectural Charm And Fantastic Location- Don't Miss Out !
Rooms Sizes
Kitchen:
13x12 First
Dining Room:
17x15 First
Living Room:
19x15 First
Family Room:
27x25 First
Den:
13x10 First
Bedroom 1:
15x15 Second
Bedroom 2:
Second
Bedroom 3:
13x12 Second
Bedroom 4:
20x14 Third
Room Levels
Basement:
1 Bedroom, Bath(s) Other, Outside Entrance, Storage Room, Utility Room
Ground:
n/a
Level 1:
Breakfast Room, Conservatory, Dining Room, Foyer, Great Room, Kitchen, Library, Living Room, Office, Pantry, Powder Room, Sunroom
Level 2:
3 Bedrooms, Bath Main, Bath(s) Other, Loft, Office
Level 3:
2 Bedrooms, Bath(s) Other
Level Other:
n/a
Room Features
Kitchen:
Eat-In Kitchen, Separate Dining Area
Dining Room:
Formal Dining Room
Master Bedroom:
n/a
Bath:
n/a
Interior Features
Square Foot:
4,640
Year Renovated:
n/a
Basement:
Yes - Finished
Full Baths:
4
Half Baths:
3
Appliances:
Carbon Monoxide Detector, Dishwasher, Jennaire Type, Kitchen Exhaust Fan, Range/Oven-Electric, Refrigerator
Flooring:
Carpeting, Marble, Tile, Wood
Fireplaces:
2
Fireplace:
Bedroom 1, Living Room, Wood Burning
Interior:
n/a
Exterior Features
Garage Space:
3-Car
Garage:
Attached Garage, Garage Door Opener
Driveway:
Additional Parking, Blacktop, Paver Block
Roof:
Asphalt Shingle
Exterior:
Wood Shingle
Swimming Pool:
n/a
Pool:
n/a
Utilities
Heating System:
3 Units, Baseboard - Hotwater, Multi-Zone, Radiators - Steam
Heating Source:
OilAbIn
Cooling:
2 Units, Central Air, Wall A/C Unit(s)
Water Heater:
Oil
Water:
Well
Sewer:
Public Sewer
Services:
n/a
Lot Features
Acres:
1.59
Lot Dimensions:
n/a
Lot Features:
Lake/Water View
School Information
Elementary:
William Mason Elementary School (K-5)
Middle:
Robert R. Lazar Middle School (6-8)
High School:
Montville Township High School (9-12)
Community Information
County:
Morris
Town:
Montville Twp.
Neighborhood:
Lake Valhalla
Application Fee:
n/a
Association Fee:
n/a
Fee Includes:
n/a
Amenities:
n/a
Pets:
n/a
Financial Considerations
List Price:
$1,190,000
Tax Amount:
$21,285
Land Assessment:
$335,000
Build. Assessment:
$484,300
Total Assessment:
$819,300
Tax Rate:
2.56
Tax Year:
2023
Ownership Type:
Fee Simple
Listing Information
MLS ID:
3919962
List Date:
08-21-2024
Days On Market:
100
Listing Broker:
RE/MAX TOWN & VALLEY II
Listing Agent:
Chung Ho Chang













































Request More Information
Shawn and Diane Fox
RE/MAX American Dream
3108 Route 10 West
Denville, NJ 07834
Call: (973) 277-7853
Web: FoxHillsRockaway.com




