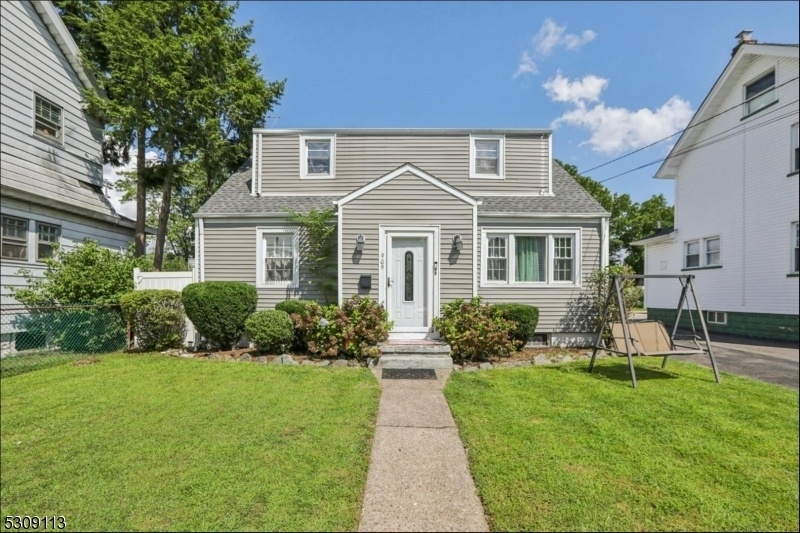909 Chestnut St
Roselle Boro, NJ 07203



















Price: $519,000
GSMLS: 3920866Type: Single Family
Style: Cape Cod
Beds: 4
Baths: 1 Full & 1 Half
Garage: No
Year Built: Unknown
Acres: 0.13
Property Tax: $9,231
Description
Discover This Beautifully Maintained 4-bedroom, 1,5-bathroom Home, Offering A Generous Living Space. Every Corner Of This Home Has Been Designed To Blend Comfort With Style, Making It The Perfect Oasis For Anyone Looking To Enjoy The Best Of Suburban Living. This Home Features Four Spacious Bedrooms Filled With Natural Light, A Modern, Well-appointed Bathroom With Sleek Fixtures, And A Cozy Living Room With An Open Layout Perfect For Entertaining Guests And Relaxing After A Long Day. The Gourmet Kitchen, Equipped With Ample Counter Space And Storage, Is Ideal For Home-cooked Meals And Gatherings. Step Outside To Your Private Backyard, Complete With A Swimming Pool Perfect For Summer Fun And Relaxation. Imagine Weekend Bbqs, Pool Parties, Or Simply Unwinding By The Water After A Busy Day. Located In A Desirable Neighborhood, This Home Offers Easy Access To Top-rated Schools, Parks, Shopping, And Dining. Whether You're Looking To Unwind In The Back Yard Or Enjoy A Quiet Evening In Your Spacious Living Room, This Home Has It All. Don't Miss Out On This Incredible Opportunity!
Rooms Sizes
Kitchen:
15x11 Ground
Dining Room:
n/a
Living Room:
18x11 Ground
Family Room:
n/a
Den:
Basement
Bedroom 1:
12x11 Ground
Bedroom 2:
10x9 Ground
Bedroom 3:
13x14 First
Bedroom 4:
13x14 First
Room Levels
Basement:
n/a
Ground:
2 Bedrooms, Bath Main, Foyer, Kitchen, Living Room
Level 1:
2 Bedrooms
Level 2:
n/a
Level 3:
n/a
Level Other:
n/a
Room Features
Kitchen:
Breakfast Bar, Center Island
Dining Room:
n/a
Master Bedroom:
n/a
Bath:
Stall Shower
Interior Features
Square Foot:
1,764
Year Renovated:
n/a
Basement:
Yes - Finished-Partially
Full Baths:
1
Half Baths:
1
Appliances:
Dishwasher, Microwave Oven, Range/Oven-Gas, Refrigerator
Flooring:
Tile, Vinyl-Linoleum, Wood
Fireplaces:
No
Fireplace:
n/a
Interior:
n/a
Exterior Features
Garage Space:
No
Garage:
n/a
Driveway:
Driveway-Exclusive, Hard Surface, Off-Street Parking
Roof:
Asphalt Shingle
Exterior:
Vinyl Siding
Swimming Pool:
Yes
Pool:
Above Ground
Utilities
Heating System:
Forced Hot Air
Heating Source:
Gas-Natural
Cooling:
Central Air
Water Heater:
Gas
Water:
Public Water
Sewer:
Public Sewer
Services:
Garbage Included
Lot Features
Acres:
0.13
Lot Dimensions:
50X117
Lot Features:
n/a
School Information
Elementary:
Leon Moore
Middle:
Wilday
High School:
Abraham CL
Community Information
County:
Union
Town:
Roselle Boro
Neighborhood:
n/a
Application Fee:
n/a
Association Fee:
n/a
Fee Includes:
n/a
Amenities:
n/a
Pets:
n/a
Financial Considerations
List Price:
$519,000
Tax Amount:
$9,231
Land Assessment:
$50,600
Build. Assessment:
$58,300
Total Assessment:
$108,900
Tax Rate:
8.48
Tax Year:
2023
Ownership Type:
Fee Simple
Listing Information
MLS ID:
3920866
List Date:
08-27-2024
Days On Market:
94
Listing Broker:
EXP REALTY, LLC
Listing Agent:
Piotr Sudal



















Request More Information
Shawn and Diane Fox
RE/MAX American Dream
3108 Route 10 West
Denville, NJ 07834
Call: (973) 277-7853
Web: FoxHillsRockaway.com

