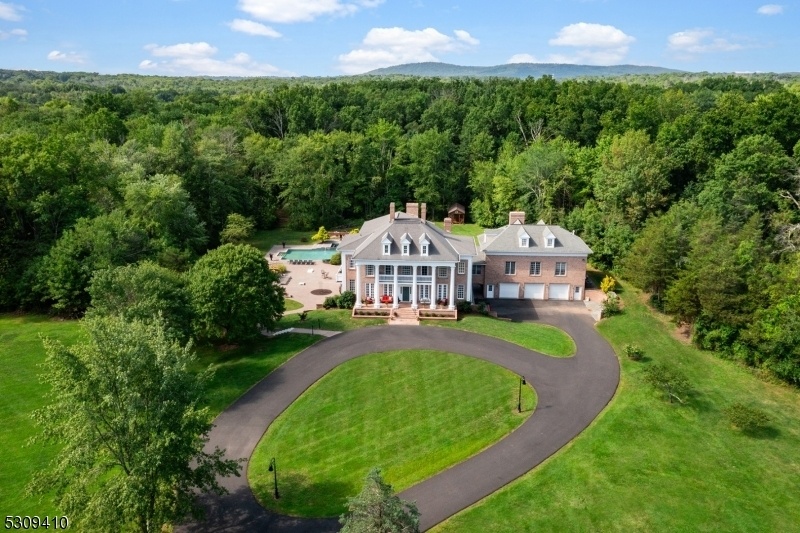196 Lamington Rd
Tewksbury Twp, NJ 08858


















































Price: $2,475,000
GSMLS: 3921280Type: Single Family
Style: Colonial
Beds: 6
Baths: 7 Full & 2 Half
Garage: 5-Car
Year Built: 1991
Acres: 10.00
Property Tax: $35,576
Description
Located On Bucolic Lamington Road Behind An Impressive 800-foot Brick Wall And Iron Gates, Lies This Magnificent Georgian Colonial. Ideally Located A Few Minutes From Bedminster (1/4 Mile) & Within Minutes To Trump National, Oldwick Village, And Routes 78 & 287, The Property Offers 10 Acres Of Specimen Trees, Fine Landscaping And Walking Trails. The Interior Features Dual Entry Staircases Flanked By Living And Dining Rooms, 6 Spacious Bedrooms And 9 Baths (7 Full And 2 Half's). Architectural Details Include High Ceilings, Intricate Moldings And 5 Wood Burning Fireplaces With Stone Or Polished Marble Surrounds. A Renovated Chef's Kitchen Leads To A Full Breakfast Room. Other Amenities Include A Mahogany Bar/game Room, A Wine Cellar, And Guest Quarters With Living Room, Kitchenette, Ensuite Bedroom And Private Deck. Immerse Yourself In The Home Theater, The 8-person Hot Tub And The Cedar Sauna. There Are 2 Oversized Garages (5 Or More Cars) And A 65-foot Length Pool (with Second Heated Spa) Like No Other. A 12-seat Pool Bar With A Grill And All Conveniences, As Well As A Second Grill Area Located Off Of The Kitchen On One Of The 5 Decks And Balconies. The Property's Tremendous Patio Area Is Complemented By A Gazebo, Arbor, Furnished Log Cabin And Porte-cochere. This Property Offers Incredible Value In The Oldwick/bedminister Area. Farmland Assessed For Tax Savings With Plan Approved Through 2027. The Quality Of Construction, Privacy And Security Of This Home Are Unparalleled.
Rooms Sizes
Kitchen:
23x19 First
Dining Room:
17x13 First
Living Room:
29x19 First
Family Room:
26x17 First
Den:
n/a
Bedroom 1:
23x17 Second
Bedroom 2:
17x13 Second
Bedroom 3:
22x13 Second
Bedroom 4:
16x11 Second
Room Levels
Basement:
n/a
Ground:
1Bedroom,BathOthr,Laundry,PowderRm,RecRoom,Sauna,Utility,Walkout
Level 1:
1Bedroom,BathOthr,Breakfst,Den,DiningRm,FamilyRm,Foyer,GreatRm,Kitchen,Leisure,LivingRm,Pantry,Porch,PowderRm
Level 2:
4 Or More Bedrooms, Bath Main, Bath(s) Other, Media Room
Level 3:
n/a
Level Other:
n/a
Room Features
Kitchen:
Center Island, Eat-In Kitchen, Separate Dining Area
Dining Room:
Formal Dining Room
Master Bedroom:
Fireplace, Full Bath, Sitting Room, Walk-In Closet
Bath:
Soaking Tub, Stall Shower
Interior Features
Square Foot:
7,130
Year Renovated:
2006
Basement:
Yes - Finished, Full, Walkout
Full Baths:
7
Half Baths:
2
Appliances:
Carbon Monoxide Detector, Central Vacuum, Cooktop - Gas, Dishwasher, Dryer, Hot Tub, Kitchen Exhaust Fan, Microwave Oven, Refrigerator, Wall Oven(s) - Gas, Washer
Flooring:
Carpeting, Marble, Stone, Tile, Wood
Fireplaces:
5
Fireplace:
Bedroom 1, Family Room, Living Room, Rec Room
Interior:
BarWet,Blinds,CODetect,CeilHigh,SecurSys,SmokeDet,SoakTub,StallShw,WlkInCls,WndwTret
Exterior Features
Garage Space:
5-Car
Garage:
Attached Garage, Garage Door Opener, Oversize Garage
Driveway:
Additional Parking, Blacktop, Circular, Driveway-Exclusive, Fencing
Roof:
Asphalt Shingle
Exterior:
Brick
Swimming Pool:
Yes
Pool:
Heated, In-Ground Pool
Utilities
Heating System:
4+ Units, Forced Hot Air, Multi-Zone
Heating Source:
Electric,GasPropO
Cooling:
4+ Units, Central Air, Multi-Zone Cooling
Water Heater:
Gas
Water:
Private, Well
Sewer:
Septic
Services:
Cable TV Available, Garbage Extra Charge
Lot Features
Acres:
10.00
Lot Dimensions:
n/a
Lot Features:
Level Lot, Open Lot, Wooded Lot
School Information
Elementary:
TEWKSBURY
Middle:
OLDTURNPKE
High School:
VOORHEES
Community Information
County:
Hunterdon
Town:
Tewksbury Twp.
Neighborhood:
n/a
Application Fee:
n/a
Association Fee:
n/a
Fee Includes:
n/a
Amenities:
Billiards Room, Pool-Outdoor, Sauna
Pets:
n/a
Financial Considerations
List Price:
$2,475,000
Tax Amount:
$35,576
Land Assessment:
$215,800
Build. Assessment:
$1,359,400
Total Assessment:
$1,575,200
Tax Rate:
2.36
Tax Year:
2023
Ownership Type:
Fee Simple
Listing Information
MLS ID:
3921280
List Date:
08-30-2024
Days On Market:
20
Listing Broker:
KL SOTHEBY'S INT'L. REALTY
Listing Agent:
Joseph Gebbia


















































Request More Information
Shawn and Diane Fox
RE/MAX American Dream
3108 Route 10 West
Denville, NJ 07834
Call: (973) 277-7853
Web: FoxHillsRockaway.com

