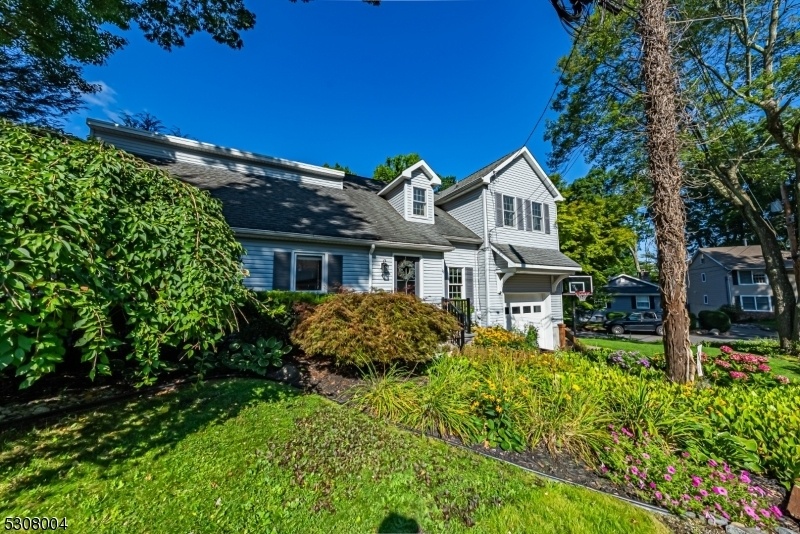19 Hilltop Trail
Denville Twp, NJ 07834













































Price: $650,000
GSMLS: 3921291Type: Single Family
Style: Colonial
Beds: 3
Baths: 2 Full
Garage: 1-Car
Year Built: 1925
Acres: 0.14
Property Tax: $8,987
Description
True Pride Of Ownership In This Custom And Charming Home! Beautiful Hardwood Flooring. Lovely Architectural Features Throughout, Gives This Home A Lake Cottage Feel! Stunning Kitchen With Breakfast Bar, Pantry And Stainless Steel Appliances. Open Dining Area And A Bright, Large Living Room With Multiple Windows And Tons Of Natural Light. Laundry/mudroom With Sloop Sink And Indoor Garage Access. Convenient First Floor Bedroom And Full Bath. Upstairs, A Primary Bedroom Offers An En-suite Bath. 2nd Bedroom And An Office. Generous Loft Space. This Floor Can Be Accessed By Either A Spiral Or Traditional Staircase. Neutral Colors Throughout. Super-sized Garage Has High Ceilings. Corner Property, Beautifully Landscaped Front & Private Back Area With Wood Fence And Deck. Tremendous Curb Appeal! Full House Natural Gas Generator, Dual Ac & Furnace. Downstairs Ac Condensor Brand New. Enjoy All That Indian Lake Has To Offer. Fantastic Location; Walking Distance To Indian Lake Bistro, Ilcc Clubhouse, Beaches, Swimming, Boating, Playground & Fun! Mins From Dwtn Denville, Nyc Commuter Locations For Both Bus & Trains. Top Schools! House Has Been Meticulously Maintained.
Rooms Sizes
Kitchen:
18x8 First
Dining Room:
11x9 First
Living Room:
17x10 First
Family Room:
n/a
Den:
n/a
Bedroom 1:
18x8 Second
Bedroom 2:
16x12 Second
Bedroom 3:
11x10 Second
Bedroom 4:
12x12 First
Room Levels
Basement:
Storage Room, Utility Room
Ground:
n/a
Level 1:
1Bedroom,BathMain,DiningRm,GarEnter,InsdEntr,Kitchen,Laundry,LivingRm
Level 2:
3 Bedrooms, Bath(s) Other, Loft
Level 3:
Attic
Level Other:
n/a
Room Features
Kitchen:
Galley Type, Separate Dining Area
Dining Room:
Living/Dining Combo
Master Bedroom:
Full Bath
Bath:
Stall Shower
Interior Features
Square Foot:
n/a
Year Renovated:
2011
Basement:
Yes - Unfinished
Full Baths:
2
Half Baths:
0
Appliances:
Dishwasher, Microwave Oven, Range/Oven-Gas, Refrigerator, Washer
Flooring:
Tile, Wood
Fireplaces:
No
Fireplace:
n/a
Interior:
Blinds,CODetect,FireExtg,SmokeDet,StallShw,TubShowr
Exterior Features
Garage Space:
1-Car
Garage:
Attached,DoorOpnr,InEntrnc,Oversize
Driveway:
2 Car Width, Paver Block
Roof:
Asphalt Shingle
Exterior:
Vinyl Siding
Swimming Pool:
No
Pool:
n/a
Utilities
Heating System:
2 Units, Forced Hot Air
Heating Source:
Gas-Natural
Cooling:
2 Units, Ceiling Fan, Central Air
Water Heater:
Gas
Water:
Public Water
Sewer:
Public Sewer
Services:
Cable TV Available, Fiber Optic Available
Lot Features
Acres:
0.14
Lot Dimensions:
n/a
Lot Features:
Corner, Level Lot, Open Lot
School Information
Elementary:
n/a
Middle:
Valley View Middle (6-8)
High School:
Morris Knolls High School (9-12)
Community Information
County:
Morris
Town:
Denville Twp.
Neighborhood:
Indian Lake
Application Fee:
n/a
Association Fee:
n/a
Fee Includes:
n/a
Amenities:
BtGasAlw,ClubHous,LakePriv,MulSport,Playgrnd
Pets:
Yes
Financial Considerations
List Price:
$650,000
Tax Amount:
$8,987
Land Assessment:
$149,800
Build. Assessment:
$190,000
Total Assessment:
$339,800
Tax Rate:
2.65
Tax Year:
2023
Ownership Type:
Fee Simple
Listing Information
MLS ID:
3921291
List Date:
08-30-2024
Days On Market:
17
Listing Broker:
KELLER WILLIAMS METROPOLITAN
Listing Agent:
Mary K. Sheeran













































Request More Information
Shawn and Diane Fox
RE/MAX American Dream
3108 Route 10 West
Denville, NJ 07834
Call: (973) 277-7853
Web: FoxHillsRockaway.com




