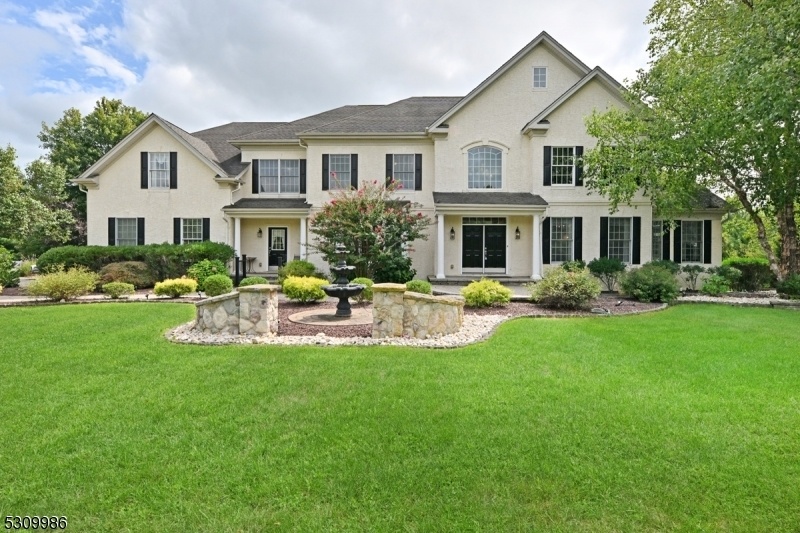5 Dutchess Dr
Upper Freehold Twp, NJ 08501














































Price: $1,449,000
GSMLS: 3921488Type: Single Family
Style: Colonial
Beds: 6
Baths: 5 Full & 1 Half
Garage: 3-Car
Year Built: 2004
Acres: 1.99
Property Tax: $21,521
Description
Experience Luxury Living In This Exquisite 5-bedroom, 5-bathroom Eaton Iii Model Located In The Prestigious Woods Of Cream Ridge. Nestled On A Serene 2-acre Lot, This Home Offers An Unparalleled Blend Of Elegance And Modern Convenience. Step Inside To Discover A Grand Double-story Family Room That Invites Natural Light, Creating A Warm And Inviting Atmosphere. The Gourmet Kitchen Is A Chef's Dream, Featuring Ample Counter Space And A Spacious Breakfast Area. Enjoy Your Morning Coffee In The Sunroom, Complete With Sliders That Open To Your Private Outdoor Oasis. The Formal Dining Room And Living Room Provide The Perfect Settings For Entertaining Guests, While The Fully Finished Basement With Walkout Doors Includes A Full Bathroom And A Bedroom, Perfect For Guests. Retreat To The Expansive Primary Bedroom, Which Boasts Two Large Walk-in Closets With Built-in Shelves For Maximum Storage And Organization. A Cozy Sitting Room Within The Primary Suite Offers A Quiet Space To Unwind After A Long Day. Outside, The Property Is A True Retreat. Take A Dip In The Built-in Pool, Relax In The Covered Gazebo With A Cozy Fireplace, Or Explore The Beautifully Landscaped Grounds, Which Include Hardscape Features, A Pond For Fish, And Two Sheds For Additional Storage. The 3-car Garage Offers Plenty Of Space For Vehicles And Storage, While The Expansive Driveway Provides Additional Parking. This Home Is A Rare Find, Offering Luxury, Privacy, And All The Amenities You Could Desire.
Rooms Sizes
Kitchen:
n/a
Dining Room:
n/a
Living Room:
n/a
Family Room:
n/a
Den:
n/a
Bedroom 1:
n/a
Bedroom 2:
n/a
Bedroom 3:
n/a
Bedroom 4:
n/a
Room Levels
Basement:
n/a
Ground:
n/a
Level 1:
n/a
Level 2:
n/a
Level 3:
n/a
Level Other:
n/a
Room Features
Kitchen:
Center Island, Eat-In Kitchen
Dining Room:
n/a
Master Bedroom:
n/a
Bath:
n/a
Interior Features
Square Foot:
5,267
Year Renovated:
n/a
Basement:
Yes - Finished, Full
Full Baths:
5
Half Baths:
1
Appliances:
Dishwasher, Dryer, Microwave Oven, Range/Oven-Electric, Range/Oven-Gas, Refrigerator, See Remarks, Washer
Flooring:
Carpeting, Wood
Fireplaces:
1
Fireplace:
Family Room
Interior:
n/a
Exterior Features
Garage Space:
3-Car
Garage:
Attached Garage
Driveway:
2 Car Width, Blacktop
Roof:
Asphalt Shingle
Exterior:
Stucco
Swimming Pool:
Yes
Pool:
In-Ground Pool
Utilities
Heating System:
Forced Hot Air
Heating Source:
Gas-Natural
Cooling:
Central Air
Water Heater:
Gas
Water:
Well
Sewer:
Septic
Services:
n/a
Lot Features
Acres:
1.99
Lot Dimensions:
n/a
Lot Features:
n/a
School Information
Elementary:
n/a
Middle:
n/a
High School:
n/a
Community Information
County:
Monmouth
Town:
Upper Freehold Twp.
Neighborhood:
WOODS AT CREAM RIDGE
Application Fee:
n/a
Association Fee:
n/a
Fee Includes:
n/a
Amenities:
Pool-Outdoor
Pets:
Yes
Financial Considerations
List Price:
$1,449,000
Tax Amount:
$21,521
Land Assessment:
$175,500
Build. Assessment:
$831,500
Total Assessment:
$1,007,000
Tax Rate:
2.22
Tax Year:
2023
Ownership Type:
Fee Simple
Listing Information
MLS ID:
3921488
List Date:
08-31-2024
Days On Market:
89
Listing Broker:
KELLER WILLIAMS PREMIER
Listing Agent:
Deborah Tavares














































Request More Information
Shawn and Diane Fox
RE/MAX American Dream
3108 Route 10 West
Denville, NJ 07834
Call: (973) 277-7853
Web: FoxHillsRockaway.com

