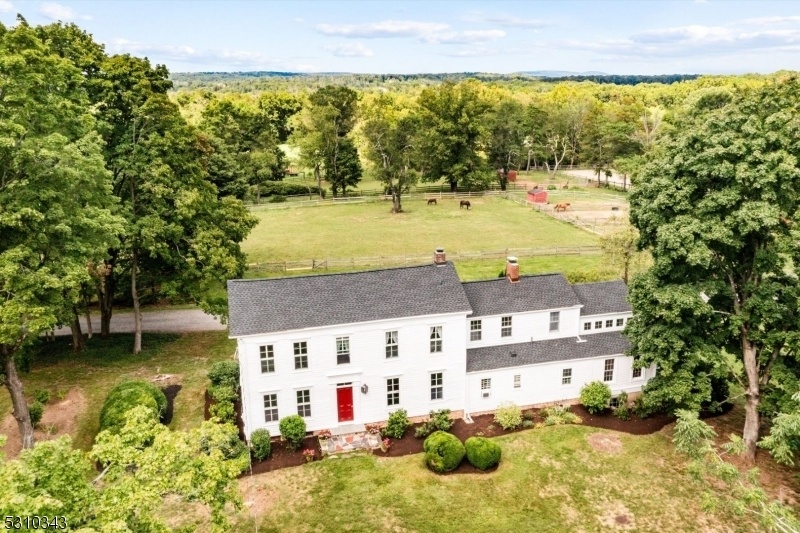158 Rosemont Ringoes Rd
East Amwell Twp, NJ 08559


















































Price: $1,195,000
GSMLS: 3921765Type: Single Family
Style: Colonial
Beds: 3
Baths: 2 Full
Garage: 2-Car
Year Built: 1760
Acres: 9.81
Property Tax: $13,191
Description
Now Is The Perfect Time For You To Make Your Dreams A Reality At Wagner Hill Farm, An Enchanting Nearly 10-acre Horse Farm Sanctuary That Gracefully Spans Both East Amwell And Delaware Township. This Is A Unique Chance To Acquire A Historic Property That Has Belonged To Only Two Owners Since It Was Bestowed Upon The Wagner-moore's By King Of England. The Current Owner, Who Has Cherished This Home For 43 Years, Is Only The Second Owner To Live Here Since Its Pre-revolutionary Origins A Truly Once-in-a-lifetime Chance To Own Such A Historic And Storied Estate. The 1800s Colonial Home With Stunning Views Of The Rolling Landscape And Fields From The Spacious Porch. Wagner Hill Farm Features Two Barns, Six Stalls, Five Paddocks, 4 Fields, Riding Ring. Close To The Delaware River And Tow Path For Jogging, Walking, Cycling And River Sports. Near The Sergeantsville Inn And The Farmer's Table Store For Local Farm Produce, Lambertville And New Hope, Shops, Restaurants, Entertainment. Situated Only 55 Minutes From Philadelphia And 1 Hours From New York, This Property Combines The Tranquility Of A Secluded Retreat With Easy Access To Urban Amenities. Whether You're In Search Of A Historic Forever Home Or A Country Retreat, This Is A Rare Find!
Rooms Sizes
Kitchen:
Ground
Dining Room:
Ground
Living Room:
Ground
Family Room:
Ground
Den:
n/a
Bedroom 1:
First
Bedroom 2:
First
Bedroom 3:
First
Bedroom 4:
n/a
Room Levels
Basement:
GameRoom,Workshop
Ground:
BathOthr,DiningRm,FamilyRm,Kitchen,LivingRm,Pantry,Porch
Level 1:
3Bedroom,BathMain,Loft
Level 2:
n/a
Level 3:
n/a
Level Other:
n/a
Room Features
Kitchen:
Eat-In Kitchen, Pantry
Dining Room:
Formal Dining Room
Master Bedroom:
n/a
Bath:
Tub Shower
Interior Features
Square Foot:
n/a
Year Renovated:
1986
Basement:
Yes - Finished-Partially, Full, Walkout
Full Baths:
2
Half Baths:
0
Appliances:
Carbon Monoxide Detector, Cooktop - Induction, Dishwasher, Dryer, Wall Oven(s) - Electric, Washer
Flooring:
Tile, Wood
Fireplaces:
1
Fireplace:
Family Room, Non-Functional, Wood Burning
Interior:
Bar-Wet, Carbon Monoxide Detector, Cathedral Ceiling, Fire Extinguisher, High Ceilings, Walk-In Closet
Exterior Features
Garage Space:
2-Car
Garage:
Detached Garage, Loft Storage
Driveway:
1 Car Width, Gravel
Roof:
Asphalt Shingle
Exterior:
Clapboard, Wood
Swimming Pool:
No
Pool:
n/a
Utilities
Heating System:
Baseboard - Electric, Baseboard - Hotwater
Heating Source:
OilAbIn
Cooling:
4+ Units, Attic Fan, Window A/C(s)
Water Heater:
From Furnace
Water:
Well
Sewer:
Septic
Services:
n/a
Lot Features
Acres:
9.81
Lot Dimensions:
n/a
Lot Features:
Corner, Stream On Lot
School Information
Elementary:
EASTAMWELL
Middle:
EASTAMWELL
High School:
EASTAMWELL
Community Information
County:
Hunterdon
Town:
East Amwell Twp.
Neighborhood:
n/a
Application Fee:
n/a
Association Fee:
n/a
Fee Includes:
n/a
Amenities:
n/a
Pets:
n/a
Financial Considerations
List Price:
$1,195,000
Tax Amount:
$13,191
Land Assessment:
$217,500
Build. Assessment:
$281,600
Total Assessment:
$499,100
Tax Rate:
2.68
Tax Year:
2023
Ownership Type:
Fee Simple
Listing Information
MLS ID:
3921765
List Date:
09-03-2024
Days On Market:
87
Listing Broker:
KURFISS SOTHEBY'S INT REALTY
Listing Agent:
Jacqueline Evans


















































Request More Information
Shawn and Diane Fox
RE/MAX American Dream
3108 Route 10 West
Denville, NJ 07834
Call: (973) 277-7853
Web: FoxHillsRockaway.com

