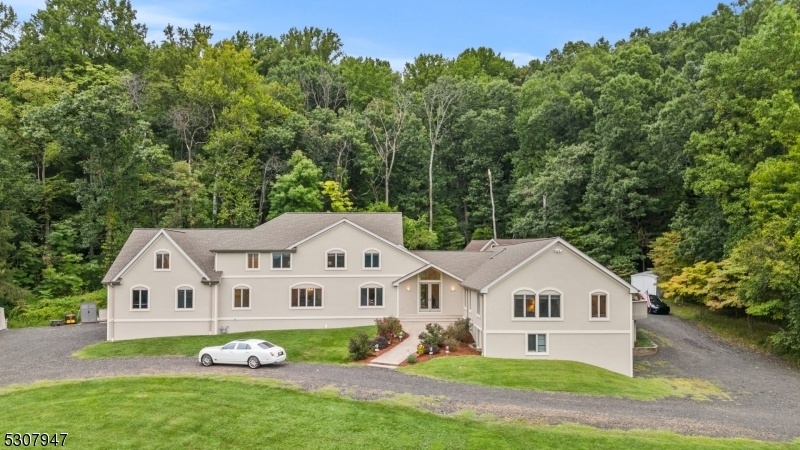2051 Washington Valley Rd
Bridgewater Twp, NJ 08836















































Price: $1,650,000
GSMLS: 3921941Type: Single Family
Style: Custom Home
Beds: 7
Baths: 5 Full
Garage: 7-Car
Year Built: 1998
Acres: 3.04
Property Tax: $26,484
Description
Welcome To This Exquisite, One-of-a-kind, Custom Built Multi-generational Home In Desirable Martinsville! This Home Features Two Primary Suites, Seven Bedrooms Total, Five Full Baths, Two Kitchens & Space Galore! Privately Commanding A Bold Presence On The Hill Of It's Three Acres, You Will Not Be Disappointed As You Enter The Grand Foyer. To Your Left Is The Living Room & Massive Dining Room, Wonderfully Sunlit Waiting To Entertain As It Sits Right Off The Kitchen With Quartzite Countertops, Jenn-air Appliances, Center Island, Walk-in Pantry & Breakfast Area. Relax In The Family Room With Gas Fireplace Or Out Back On The Large, Private Deck. A Laundry Room With Laundry Chute, Bathroom, Garage Access & Office/bedroom Complete This Level. Ascending You Have The Primary Suite With An Enormous Walk-in Closet & Ensuite Bath With Stall Shower & His And Hers Vanities. Three More Spacious Bedrooms & Hall Bath Complete The Upstairs. To The Right Off The Foyer You Enter The Great Room Featuring The Second Kitchen With Center Island & Seating, The Living Room With A Gas Fireplace & A Magnificent Wall Of Windows & French Doors To The Second Deck & Dining Room Adjacent. The Second Primary Suite Features Another Massive Walk-in Closet & Ensuite With Stall Shower, Jetted Tub & His & Hers Vanities. Another Bedroom, Bath & Partially Finished Walkout Basement Complete This Side Of The Home. Six Attached Garages & One Detached Provide Endless Options. Enjoy The Pool, Views, Nature & Privacy.
Rooms Sizes
Kitchen:
25x14 First
Dining Room:
19x14 First
Living Room:
13x11 First
Family Room:
21x14 First
Den:
n/a
Bedroom 1:
23x14 Second
Bedroom 2:
21x10 Second
Bedroom 3:
14x10 Second
Bedroom 4:
19x10 Second
Room Levels
Basement:
Storage Room, Utility Room, Walkout, Workshop
Ground:
n/a
Level 1:
BathOthr,DiningRm,FamilyRm,Foyer,GarEnter,GreatRm,Kitchen,Laundry,LivingRm,Office,OutEntrn,Pantry,Porch
Level 2:
4 Or More Bedrooms, Attic, Bath Main, Bath(s) Other
Level 3:
n/a
Level Other:
n/a
Room Features
Kitchen:
Breakfast Bar, Center Island, Eat-In Kitchen, Pantry, Separate Dining Area
Dining Room:
Formal Dining Room
Master Bedroom:
Full Bath, Walk-In Closet
Bath:
Jetted Tub, Stall Shower
Interior Features
Square Foot:
n/a
Year Renovated:
n/a
Basement:
Yes - Finished-Partially
Full Baths:
5
Half Baths:
0
Appliances:
Carbon Monoxide Detector, Central Vacuum, Cooktop - Electric, Dishwasher, Generator-Hookup, Microwave Oven, Range/Oven-Gas, Wall Oven(s) - Gas
Flooring:
Carpeting, Tile, Wood
Fireplaces:
2
Fireplace:
Family Room, Gas Fireplace, Great Room
Interior:
CODetect,FireExtg,CeilHigh,Intercom,JacuzTyp,SmokeDet,StallShw,WlkInCls
Exterior Features
Garage Space:
7-Car
Garage:
Attached,Detached,InEntrnc,Oversize
Driveway:
1 Car Width, Circular, Gravel
Roof:
Asphalt Shingle
Exterior:
Stucco
Swimming Pool:
Yes
Pool:
Above Ground
Utilities
Heating System:
3 Units, Forced Hot Air
Heating Source:
Gas-Natural
Cooling:
3 Units, Central Air
Water Heater:
Gas
Water:
Public Water
Sewer:
Public Sewer
Services:
Cable TV Available, Garbage Extra Charge
Lot Features
Acres:
3.04
Lot Dimensions:
n/a
Lot Features:
n/a
School Information
Elementary:
CRIM
Middle:
BRIDG-RAR
High School:
BRIDG-RAR
Community Information
County:
Somerset
Town:
Bridgewater Twp.
Neighborhood:
Martinsville
Application Fee:
n/a
Association Fee:
n/a
Fee Includes:
n/a
Amenities:
n/a
Pets:
Yes
Financial Considerations
List Price:
$1,650,000
Tax Amount:
$26,484
Land Assessment:
$296,800
Build. Assessment:
$1,084,400
Total Assessment:
$1,381,200
Tax Rate:
1.96
Tax Year:
2023
Ownership Type:
Fee Simple
Listing Information
MLS ID:
3921941
List Date:
09-04-2024
Days On Market:
85
Listing Broker:
COLDWELL BANKER REALTY
Listing Agent:
Benny Yento















































Request More Information
Shawn and Diane Fox
RE/MAX American Dream
3108 Route 10 West
Denville, NJ 07834
Call: (973) 277-7853
Web: FoxHillsRockaway.com

