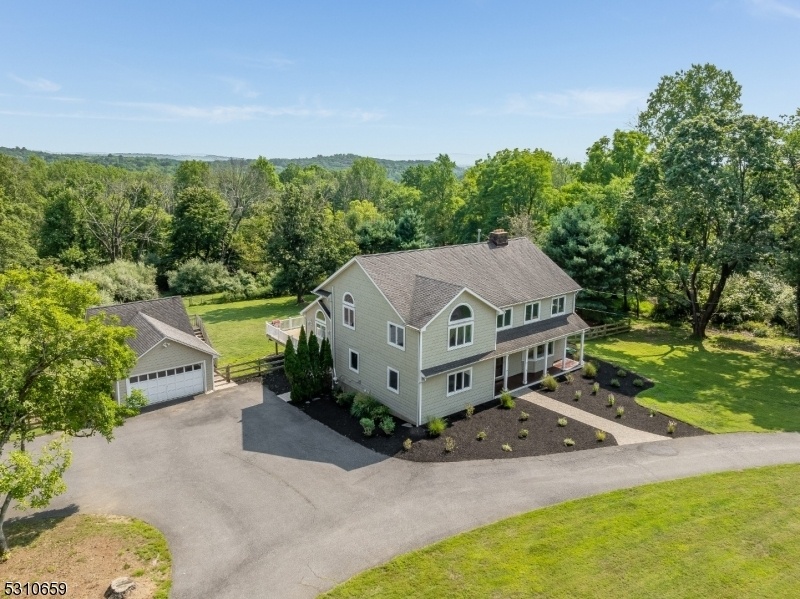77 Cregar Road
High Bridge Boro, NJ 08829


















































Price: $859,900
GSMLS: 3922514Type: Single Family
Style: Custom Home
Beds: 5
Baths: 3 Full
Garage: 2-Car
Year Built: 1926
Acres: 4.63
Property Tax: $18,826
Description
Builders Own Home 5 Bedroom 3 Full Bath Custom Colonial Situated On 4+ Acres Of Park-like Property With Possible In-law Suite. Step Inside And Be Greeted By The Open Floor Plan Filled With Abundance Of Natural Light. Striking Gourmet Eat In Kitchen With Center Island, Pantry, Sliding Glass Door To Oversized Deck, Dining Room, Living Room With Wood Burning Fireplace And A 1st Floor Bedroom Suite With Sitting Room And Full Bath, Office And Laundry Room Completes The First Level. The Second Level Offers Four Spacious Bedrooms, Loft And Full Bath. At Ground Level You Have The Possible I N-law Suite With Full Bath, Along With A Game Room, Media Room And Day Light Walk-out With Large Windows. There Is A 2-car Detached Garage With A 2nd Level Office. Exceptional 3 Levels Of Living Space Along With Hardwood Floors, Skylights, Detailed Molding, Large Decorative Windows Offering Unimpeded Views, Generator -hookup, City Water And More!! This Home Is A Perfect Blend Of Elegance And Comfort. Conveniently Located Near Routes 78/31, Restaurants, Farms, Columbia Trail, Spruce Run Recreation Area And A Top-rated School System.
Rooms Sizes
Kitchen:
24x20 First
Dining Room:
33x20 First
Living Room:
20x13 First
Family Room:
n/a
Den:
n/a
Bedroom 1:
18x12 First
Bedroom 2:
20x15 Second
Bedroom 3:
19x17 Second
Bedroom 4:
20x12 Second
Room Levels
Basement:
n/a
Ground:
1Bedroom,BathOthr,GameRoom,Media,OutEntrn,Storage,Walkout
Level 1:
1 Bedroom, Bath(s) Other, Dining Room, Foyer, Kitchen, Laundry Room, Living Room, Office
Level 2:
4 Or More Bedrooms, Bath(s) Other
Level 3:
n/a
Level Other:
Other Room(s)
Room Features
Kitchen:
Center Island, Eat-In Kitchen, Pantry
Dining Room:
Living/Dining Combo
Master Bedroom:
Walk-In Closet
Bath:
n/a
Interior Features
Square Foot:
n/a
Year Renovated:
2024
Basement:
Yes - Finished, Walkout
Full Baths:
3
Half Baths:
0
Appliances:
Carbon Monoxide Detector, Central Vacuum, Dishwasher, Generator-Hookup, Kitchen Exhaust Fan, Microwave Oven
Flooring:
Tile, Wood
Fireplaces:
1
Fireplace:
Family Room, Wood Burning
Interior:
CODetect,CeilCath,AlrmFire,FireExtg,SecurSys,Skylight,SmokeDet,TubShowr,WlkInCls
Exterior Features
Garage Space:
2-Car
Garage:
Detached Garage, Finished Garage
Driveway:
Blacktop, Off-Street Parking
Roof:
Asphalt Shingle
Exterior:
Vinyl Siding
Swimming Pool:
No
Pool:
n/a
Utilities
Heating System:
2 Units, Forced Hot Air, Multi-Zone
Heating Source:
Gas-Natural
Cooling:
2 Units, Ceiling Fan, Central Air
Water Heater:
Gas
Water:
Public Water
Sewer:
Septic
Services:
Cable TV Available, Garbage Extra Charge
Lot Features
Acres:
4.63
Lot Dimensions:
n/a
Lot Features:
Level Lot, Mountain View, Open Lot
School Information
Elementary:
HIGHBRIDGE
Middle:
HIGHBRIDGE
High School:
VOORHEES
Community Information
County:
Hunterdon
Town:
High Bridge Boro
Neighborhood:
n/a
Application Fee:
n/a
Association Fee:
n/a
Fee Includes:
n/a
Amenities:
n/a
Pets:
Yes
Financial Considerations
List Price:
$859,900
Tax Amount:
$18,826
Land Assessment:
$174,500
Build. Assessment:
$402,300
Total Assessment:
$576,800
Tax Rate:
3.95
Tax Year:
2023
Ownership Type:
Fee Simple
Listing Information
MLS ID:
3922514
List Date:
09-06-2024
Days On Market:
60
Listing Broker:
COLDWELL BANKER REALTY
Listing Agent:
Freeman Smith


















































Request More Information
Shawn and Diane Fox
RE/MAX American Dream
3108 Route 10 West
Denville, NJ 07834
Call: (973) 277-7853
Web: FoxHillsRockaway.com

