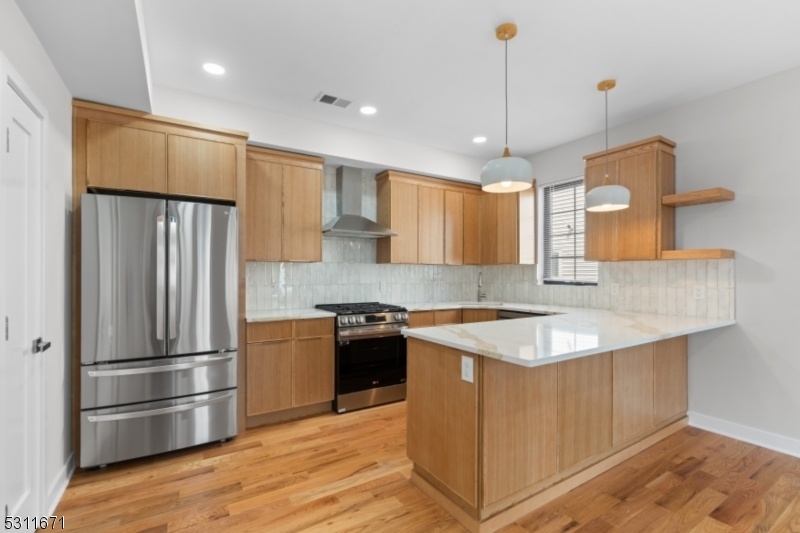79 Mission St
Montclair Twp, NJ 07042
































Price: $4,950
GSMLS: 3923143Type: Condo/Townhouse/Co-op
Beds: 3
Baths: 2 Full & 1 Half
Garage: 1-Car
Basement: Yes
Year Built: 1887
Pets: Yes
Available: Immediately
Description
*two Months Free!!!* Introducing This Stunning New Construction Located In The Heart Of Downtown Montclair. Upon Entering The Home, You Are Greeted With A Seamless Open Concept Living Area Complemented By Beautiful Hardwood Floors & An Abundance Of Natural Light From Oversized Windows - Both Of Which Carry Throughout The Home. The Kitchen Is The Heart Of This Space With Its Sleek Design, High End Appliances & Quartz Countertops With Breakfast Bar That Seats Up To 4. Thoughtful Details Such As A Built-in Hall Tree, Kitchen Pantry & A Half Bathroom Complete The Main Floor. The Second Floor Hosts Two Spacious Bedrooms, Great Closet Space And A Large Bathroom With Double Vanity Sink & Shower Over Tub. Full Size Washer & Dryer In The Hallway Provide The Ultimate Convenience. Make Your Way To The Third Floor Where You'll Find A Primary Suite Retreat Inclusive Of A Custom-built Walk-in Closet, Luxurious Spa Bathroom With Massive Glass Enclosed Shower And Two Huge Storage Spaces. The Finished Basement Has High Ceilings And Serves As Extra Space For A Family Room, Office, Gym Or Whatever Suits Your Needs! Bonus Features: Central Air & Forced Hot Air, Use Of Backyard And Two Off Street Parking Spaces Including Your Own Garage Space Which Is A Rare Find! This Location Is Perfect For Everyone - Walk Down The Block To Bay St Train, Two Blocks To The Newly Renovated Glenfield Park Or To The Corner On Bloomfield Ave Where You Can Enjoy All Of Montclairs Attractions, Restaurants & Shopping.
Rental Info
Lease Terms:
1 Year, 2 Years, Renewal Option, See Remarks
Required:
1.5MthSy,CredtRpt,IncmVrfy,SeeRem,TenInsRq
Tenant Pays:
Electric, Gas, Heat, Hot Water, Repair Insurance
Rent Includes:
Maintenance-Building, Maintenance-Common Area, Taxes
Tenant Use Of:
Basement, Laundry Facilities, See Remarks, Storage Area
Furnishings:
Unfurnished
Age Restricted:
No
Handicap:
n/a
General Info
Square Foot:
n/a
Renovated:
2024
Rooms:
7
Room Features:
Breakfast Bar, Pantry, Stall Shower and Tub, Walk-In Closet
Interior:
Blinds, Carbon Monoxide Detector, Fire Extinguisher, Smoke Detector, Walk-In Closet
Appliances:
Dishwasher, Dryer, Kitchen Exhaust Fan, Microwave Oven, Range/Oven-Gas, Refrigerator, Sump Pump, Washer
Basement:
Yes - Finished, Full
Fireplaces:
No
Flooring:
Wood
Exterior:
Open Porch(es), Sidewalk
Amenities:
n/a
Room Levels
Basement:
Rec Room, Utility Room
Ground:
Dining Room, Kitchen, Living Room, Powder Room
Level 1:
n/a
Level 2:
2 Bedrooms, Bath Main, Laundry Room
Level 3:
1 Bedroom, Bath Main, Storage Room
Room Sizes
Kitchen:
Ground
Dining Room:
Ground
Living Room:
Ground
Family Room:
Basement
Bedroom 1:
Third
Bedroom 2:
Second
Bedroom 3:
Second
Parking
Garage:
1-Car
Description:
Detached Garage
Parking:
2
Lot Features
Acres:
n/a
Dimensions:
42X136 IRR
Lot Description:
n/a
Road Description:
n/a
Zoning:
n/a
Utilities
Heating System:
Forced Hot Air
Heating Source:
n/a
Cooling:
Central Air
Water Heater:
Gas
Utilities:
n/a
Water:
Public Water
Sewer:
Public Sewer
Services:
n/a
School Information
Elementary:
n/a
Middle:
n/a
High School:
MONTCLAIR
Community Information
County:
Essex
Town:
Montclair Twp.
Neighborhood:
Downtown
Location:
Residential Area
Listing Information
MLS ID:
3923143
List Date:
09-10-2024
Days On Market:
38
Listing Broker:
PRESTIGE PROPERTY GROUP MONTCLAIR
Listing Agent:
Alexzandra Carrero-rodriguez
































Request More Information
Shawn and Diane Fox
RE/MAX American Dream
3108 Route 10 West
Denville, NJ 07834
Call: (973) 277-7853
Web: FoxHillsRockaway.com

