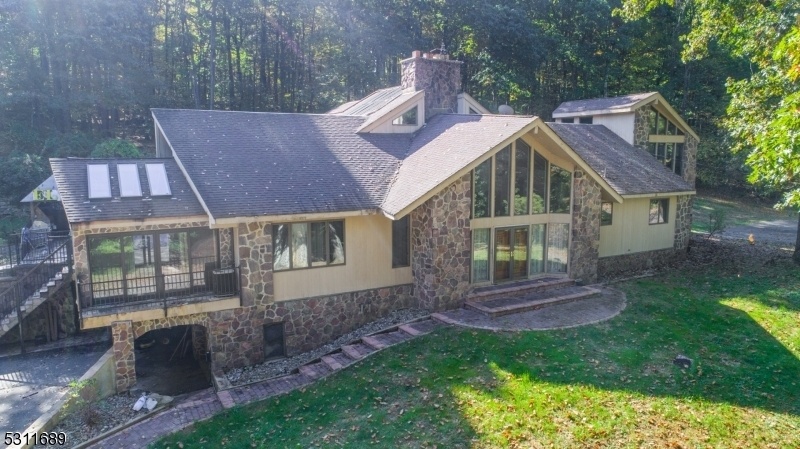10 Lawrence Rd
Randolph Twp, NJ 07869




























Price: $700,000
GSMLS: 3923180Type: Single Family
Style: Colonial
Beds: 6
Baths: 4 Full
Garage: 6-Car
Year Built: 1986
Acres: 4.25
Property Tax: $20,208
Description
Calling All Investors! Short Sale, Approved At List Price. Are You Looking To Renovate A Large Home In Fabulous Randolph To Make It Your Own! This Is Your Opportunity!! This Huge Custom Home In Beautiful Randolph Nj With An Oversized 30x50 Detached Garage With A Loft Is Looking For A New Owner! Home Is Over 4300 Square Feet Plus The Walkout Basement! This Home Is Private, Tucked Way Back From The Street Sitting On 4.25 Acres! Perfect For A Car Enthusiast, Musician, Collector, Mechanic... Pool, Tennis, Mini Golf At Your Own House! This Home Needs Tlc/updating To Bring It Back To Its Original Beauty, But It Is A Solid Home. Gorgeous Custom Stonework Throughout The Home! Fireplace In The Oversized Master, Jacuzzi Room Off The Master. The Master Is Truly One Of A Kind! Open And Bright! An Entertainers Delight! 4 Bedrooms On Main Floor And 2 Suites On Upper Level **currently A 4 Bedroom Septic***. Don't Miss The Custom Stonework Throughout This Home! Double Sided Fireplace For A Chilly Fall Night! All Rooms Are Large! 4.25 Acre Lot - Private Retreat!!! Wood Stove In The Basement That Blows To Main Level. Solid Home That Needs Tlc. (please Do Not Drive Up The Driveway Without A Confirmed Appt). Renovation Loan Or Cash Only! Strictly As Is Sale!
Rooms Sizes
Kitchen:
First
Dining Room:
First
Living Room:
First
Family Room:
Basement
Den:
Basement
Bedroom 1:
Second
Bedroom 2:
Second
Bedroom 3:
First
Bedroom 4:
First
Room Levels
Basement:
Den,FamilyRm,GarEnter,Storage,Utility,Walkout
Ground:
n/a
Level 1:
4+Bedrms,BathMain,BathOthr,DiningRm,FamilyRm,Foyer,Kitchen,Laundry,LivingRm,OutEntrn,Sunroom
Level 2:
2Bedroom,Attic,BathMain,BathOthr,OutEntrn
Level 3:
n/a
Level Other:
n/a
Room Features
Kitchen:
Eat-In Kitchen
Dining Room:
Formal Dining Room
Master Bedroom:
Fireplace, Full Bath, Walk-In Closet
Bath:
Stall Shower, Tub Only
Interior Features
Square Foot:
4,382
Year Renovated:
n/a
Basement:
Yes - Finished-Partially, Full, Walkout
Full Baths:
4
Half Baths:
0
Appliances:
Dishwasher, Range/Oven-Electric, See Remarks
Flooring:
Carpeting, Tile, Wood
Fireplaces:
2
Fireplace:
Bedroom 1, Family Room, Living Room, Wood Burning
Interior:
Cathedral Ceiling
Exterior Features
Garage Space:
6-Car
Garage:
Built-In,Detached,GarUnder,InEntrnc,Oversize
Driveway:
1 Car Width, 2 Car Width, Driveway-Exclusive, Gravel
Roof:
Asphalt Shingle
Exterior:
Stone, Wood
Swimming Pool:
Yes
Pool:
In-Ground Pool
Utilities
Heating System:
1 Unit, Baseboard - Hotwater, Multi-Zone, See Remarks
Heating Source:
OilAbIn
Cooling:
3 Units, Central Air, Multi-Zone Cooling, See Remarks
Water Heater:
Electric, See Remarks
Water:
Well
Sewer:
See Remarks, Septic
Services:
n/a
Lot Features
Acres:
4.25
Lot Dimensions:
n/a
Lot Features:
Flag Lot, Level Lot, Open Lot, Wooded Lot
School Information
Elementary:
n/a
Middle:
Randolph Middle School (6-8)
High School:
Randolph High School (9-12)
Community Information
County:
Morris
Town:
Randolph Twp.
Neighborhood:
n/a
Application Fee:
n/a
Association Fee:
n/a
Fee Includes:
n/a
Amenities:
n/a
Pets:
Yes
Financial Considerations
List Price:
$700,000
Tax Amount:
$20,208
Land Assessment:
$191,300
Build. Assessment:
$540,900
Total Assessment:
$732,200
Tax Rate:
2.76
Tax Year:
2023
Ownership Type:
Fee Simple
Listing Information
MLS ID:
3923180
List Date:
09-10-2024
Days On Market:
84
Listing Broker:
REALTY EXECUTIVES EXCEPTIONAL
Listing Agent:
Lynette Delisa




























Request More Information
Shawn and Diane Fox
RE/MAX American Dream
3108 Route 10 West
Denville, NJ 07834
Call: (973) 277-7853
Web: FoxHillsRockaway.com




